This step by step diy woodworking project is about garage cabinets plans. If you want to learn more about how to build garage cabinets, we recommend you to pay attention to the instructions described in the article. Don’t forget to take a look over the related projects, as there are many other plans that could add value to your property. Adjust the size of the cabinets to suit your needs.
There are many things that you should take into account when building garage cabinets, so make sure you read all the instructions and invest in high quality materials. Cedar, pine or redwood are excellent choices, as they combine a great durability with a nice appearance. Align all the components with attention and drill pocket holes before inserting the screws, to prevent the wood from splitting.
Garage Cabinets Plans

Building garage cabinets
Materials
- 1 – 2 pieces of 1×12 lumber – 36″, 1 piece – 54″, 1 piece – 52 1/2″ FRAME
- 2 – 2 pieces of 1×12 lumber – 22 3/4″, 1 piece – 52 1/2″ PARTITIONS
- 3 – 1 piece of 1×3 lumber – 54″, 1 piece of 1×2 – 54″, 2 pieces – 32 3/4″, 1 piece – 51″ TRIMS
- 4 – 1 piece of 1/4″ plywood – 54″x34 3/4″ BACK
- 5 – 3 pieces of 1×16 lumber – 24″, 6 pieces of 1×2 lumber – 15 1/2″, 6 pieces – 21 1/2″ DOORS
Tools
- Hammer, Tape measure, Carpentry square
- Miter saw, Drill machinery, Screwdriver, Sander, Router
- Safety Gloves, Safety Glasses, Respiratory Mask
Time
- One day
Building garage cabinets
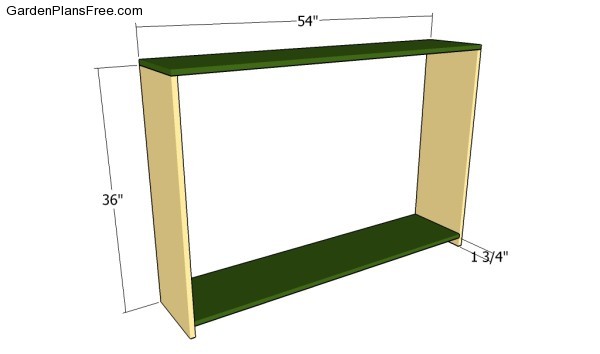
Building the frame of the cabinet
The first step of the project is to build the frame of the garage cabinets. As you can easily notice in the plans, you should cut the 1×12 slats at the right size and lock them together with 1 1/4″ pocket screws. Check if the corners are right-angled before inserting the screws and add waterproof glue to the joints, in order to make a rigid structure. Drill pocket holes at both ends of the bottom shelf and at the top of the side components.
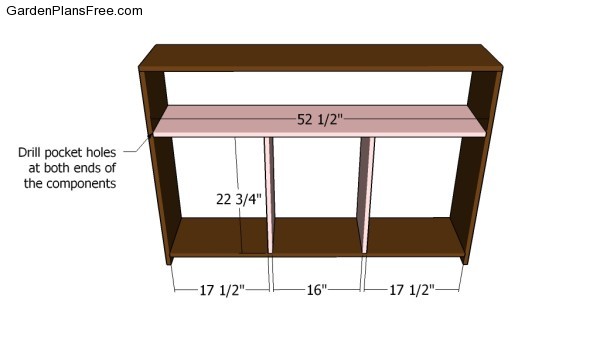
Fitting the interior shelves
Continue the project by fitting the shelf and the partitions into place. Drill pocket holes at both ends of the components and insert 1 1/4″ galvanized screws, after making sure the corners are right-angled. Add waterproof glue to the joints and remove the excess with a damp cloth. Plumb the partitions with a spirit level and check if the shelf is perfectly horizontal.
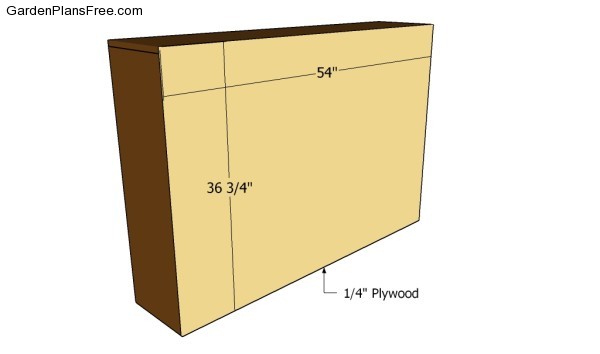
Attaching the back of the cabinets
Continue the project by attaching the 1/4″ plywood back to the frame, as shown in the plans. Smooth the cut edges with fine-grit sandpaper, check if the corners are right-angled and secure the back to the frame with finishing nails. Add waterproof glue to the joints in order to get the job done in a professional manner.
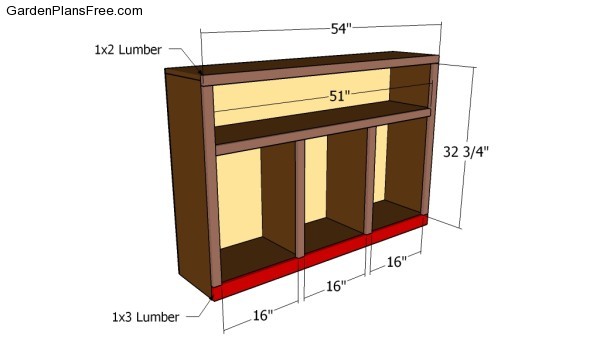
Attaching the trims
Attach 1×2 trims to the faces of the components, as in the plans. Work with attention and align the trims with attention before inserting the finishing nails. Add waterproof glue to enhance the bond of the components.
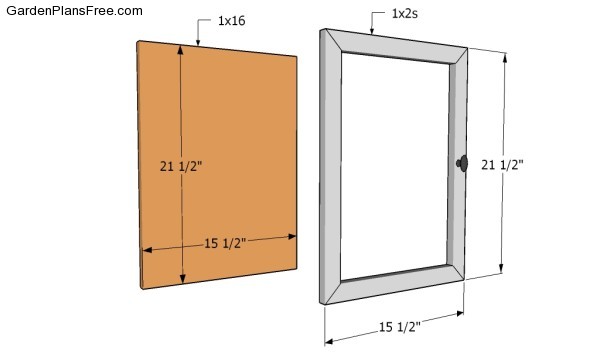
Building the cabinets doors
Building the doors of the cabinet is a straight-forward process, but you need to pay attention to several aspects. Use 1×2 trims (1/4″ thick) to enhance the look of the cabinet doors. In addition, we recommend you to fit wooden knobs and to glue everything together in a professional manner.
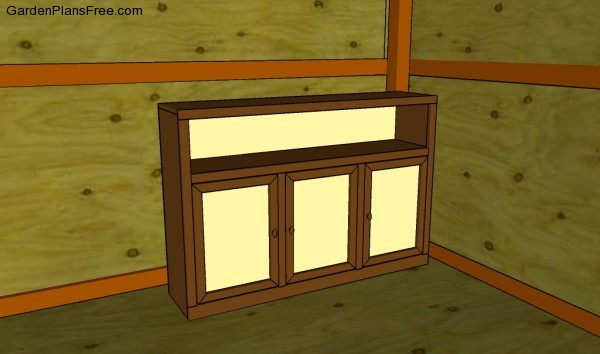
Garage cabinets plans
Last but not least, you should fit the doors into the openings and lock them into place with hinges. Align everything before locking the door into place and work with attention.
PRO TIP: Fill the holes with a good wood filler and smooth the surface with 120-grit sandpaper. Apply several coats of paint or stain over the components, in order to protect them from decay.
This diy project was about garage cabinets plans. If you have enjoyed the free project, we recommend you to share it with your friends, by using the social media widgets. LIKE us on Facebook if you want to be the first that gets our latest projects.
