If you want to learn more about 2 post cantilevered pergola plans, you have to take a close look over the free plans in the article. This wooden pergola will create the needed shade so you can enjoy relaxing time in the garden. The roof has a 5 degree slope. I have worked to optimize this design so you can build it by yourself with the lowest investment possible. In addition, I have these plans in an easy printable format for you, so you can download them for FREE. Remember to read the local codes before starting the project and to comply with the local regulations. The codes differ from one area to another, so it is safer to read them thoroughly.
If you want to get the job done in a professional manner, we recommend you to plan everything with attention, as to prevent costly mistakes and to build a professional garden project. Invest in high quality materials, such as cedar, pine or redwood, as the bench will be exposed to all kinds of weather. Apply a few coats of paint over the components, to enhance their appearance and to protect them from bad weather.
Made from this plan
2 Post Cantilevered Pergola Plans – PDF Download
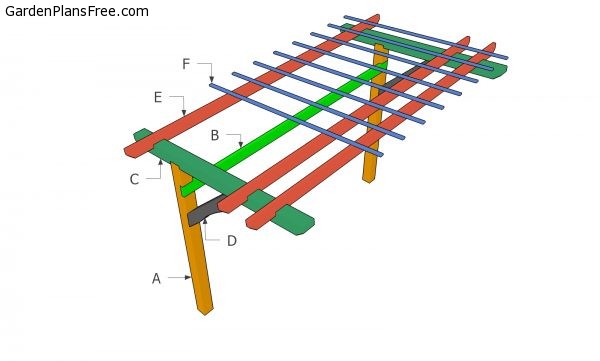
Materials
- A – 2 pieces of 6×6 lumber – 96″ long POSTS
- B – 1 piece of 2×6 lumber – 144″ long SUPPORT
- C – 2 pieces of 6×6 lumber – 96″ long SUPPORT BEAMS
- D – 2 pieces of 6×6 lumber – 50″ long BRACES
- E – 6 pieces of 2×6 lumber – 168″ long RAFTER
- F – 11 pieces of 1×2 lumber – 96″ long SLATS
- 3 pieces of 6×6 lumber – 8′
- 6 pieces of 2×6 lumber – 14′
- 1 piece of 6×6 lumber – 10′
- 11 pieces of 1×2 lumber – 8′
- 1 piece of 2×6 lumber – 12′
- 2 post anchors
- 1 5/8″ screws
- 3 1/2″ screws
- wood glue, stain/paint
- rafter ties
- 1 1/2″ structural screws
Tools
- Hammer, Tape measure, Carpentry square
- Miter saw, Drill machinery, Screwdriver, Sander, Router
- Safety Gloves, Safety Glasses, Respiratory Mask
Time
- One week
2 Post Pergola – Cut Diagram
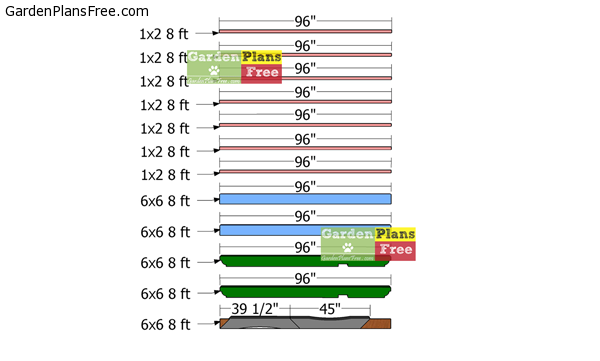
Cut-list-1
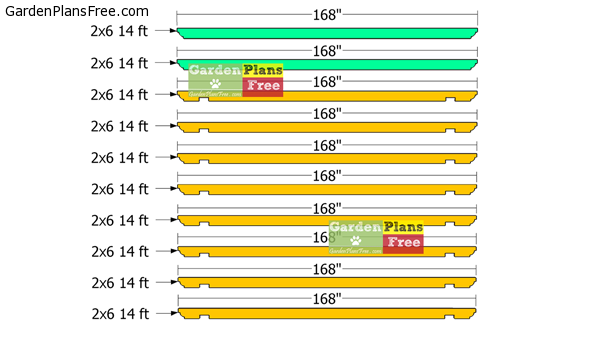
Cut-list-2
STEP 1: Building the base of the pergola
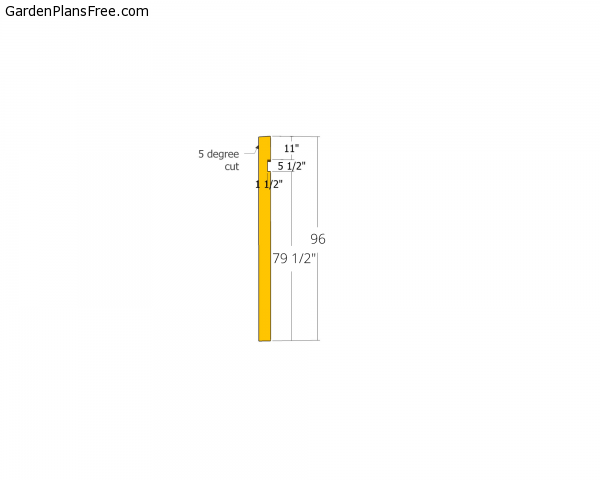
The first step of the garden project is to select the location for the pergola. Make sure the ground is level and then layout the pergola posts with batter boards and string. Remove the vegetation layer and level the surface thoroughly.
You need 6×6 lumber for the posts. Mark the area for the notch and make 1 1/2″ deep parallel cuts. Use a chisel to remove the excess material and clean the recess with sandpaper.
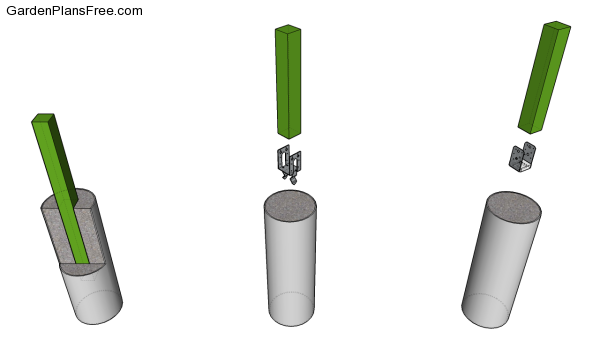
Fitting the posts into concrete
You can set the posts into place with several methods. First of all, you can attach the posts to an already existing concrete slats using metal anchors. Alternatively, you can dig 2-3′ deep holes and pour concrete footing in which you set post anchors. Last but not least, you can dig the holes and set the posts directly into concrete.
For this project, we will assume you will use metal anchors. Use a spirit level to plumb the posts vertically and use temporarily braces to lock them, until you build the roof for the pergola.
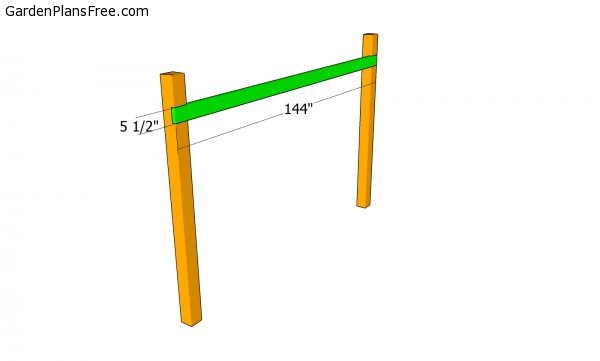
Support
Fit the 2×6 lumber for the support that joins the 2 posts together. Plumb the posts with a spirit level and use temporarily braces. Set the 2×6 beam into place, align the edges flush. Drill pilot holes and insert 3 1/2″ screws to lock beam into place. Check if the corners are square.
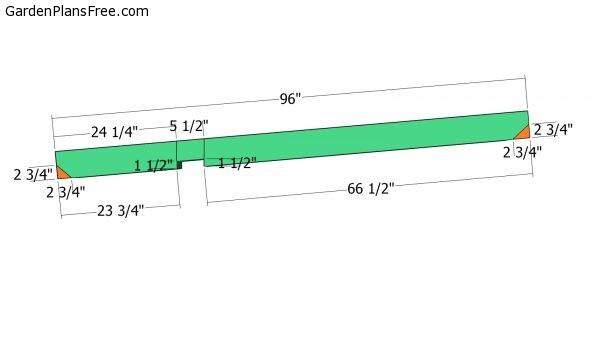
Support beams
Use 6×6 lumber for the support beams. Make the decorative cuts to both ends of the beams with a jigsaw. Smooth the cuts with sandpaper. Make the notch to the supports with a circular saw. Clean the recess with a chisel.
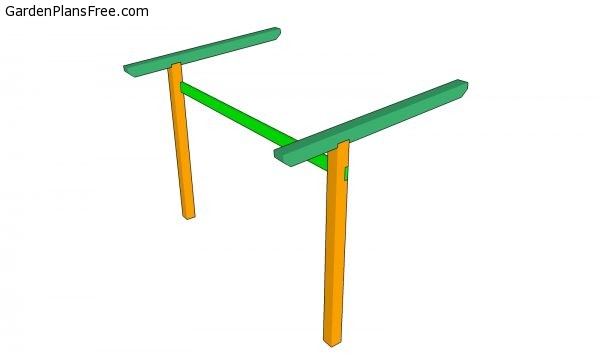
Fitting the rafter support beams
Attach the beams to the top of the posts. Drill pilot holes through the beams (at least 2 holes for each joint) and insert 8″ screws to lock them to the posts. Use 2 screws for each joint.
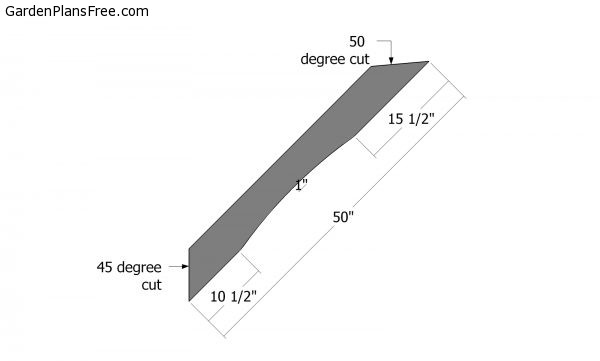
Braces
Use 6×6 lumber for the braces. Make the angle cuts at both ends of the braces, as shown in the diagram. Use a jigsaw to make curved cuts to the braces.
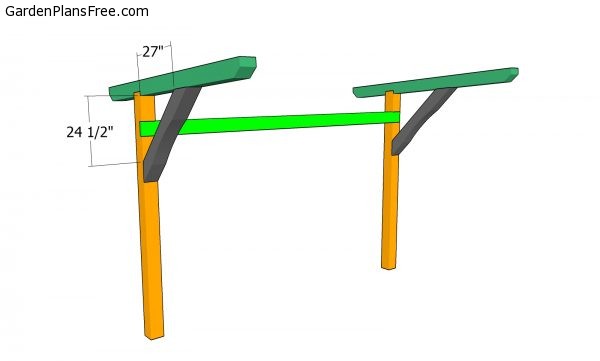
Fitting the braces
Fit the braces to the frame of the pergola. Drill pilot holes and insert 3 1/2″ screws to lock them into place tightly. Use at least 2 screws for each joint.
STEP 2: Building the rafters
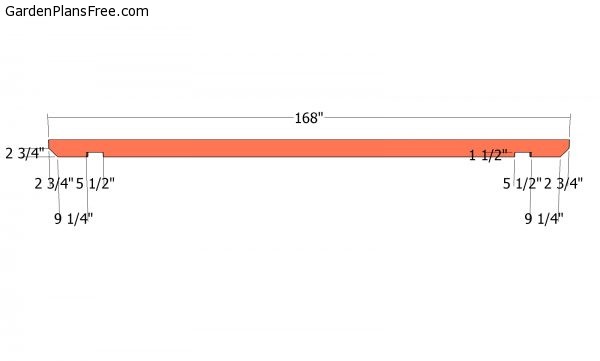
Rafters – 2 post pergola
Next, build the rafters from 2×6 lumber. Mark the cut lines and get the job done with a circular saw. Use a chisel to remove the excess and to clean to notches
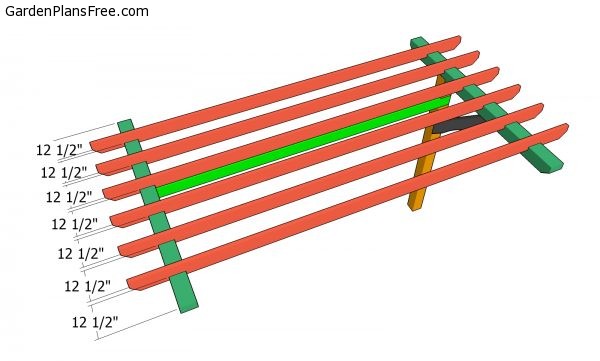
Fitting the rafters
Fit the rafters to the top of the support beams, equally spaced. Use rafter ties and 1 1/2″ structural screws to secure the rafters to the support beams.
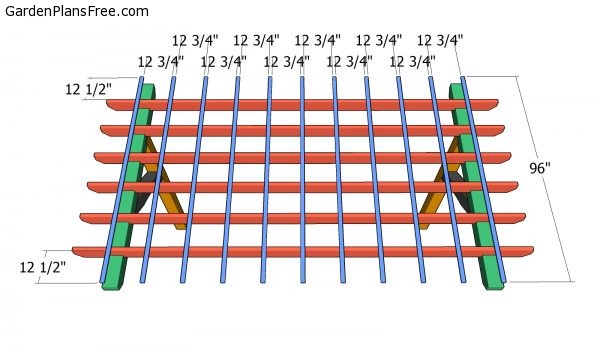
Fitting the top slats – 2 post pergola
In order to keep the rafters equally spaced, you should attach the 1×2 slats to the top of the structure. Cut a wood block at 12 3/4″ and fit them between the slats to create even gaps. Drill pilot holes and insert 1 5/8″ screws to lock the slats into place tightly.
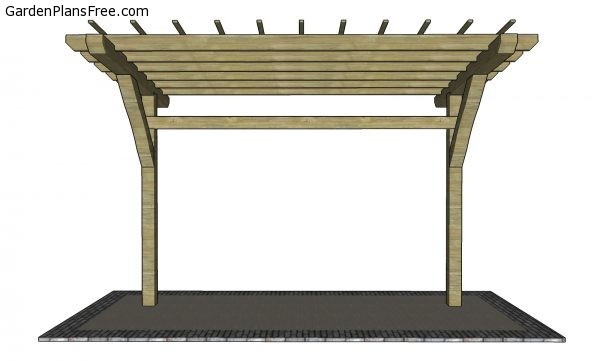
How to build a 2 post pergola
Last but not least, you need to take care of the finishing touches. Fill the holes with wood putty and then smooth the surface with 120-220 grit sandpaper. Apply a few cots of stain over the components to protect the cantilever pergola from the elements and to make your project pop. See free plans to build a 12×16 pergola, if you are looking for a larger feature.
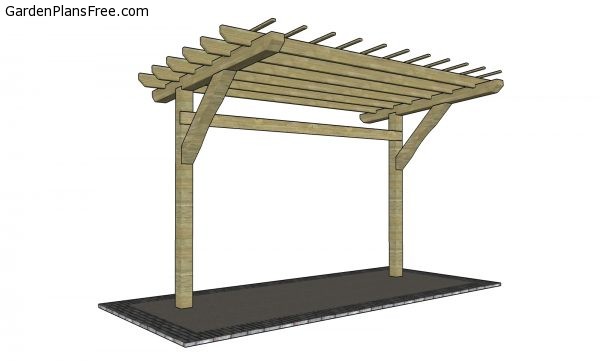
2 Post Pergola Plans
This pergola is the obvious choice if you need some shade next to the bbq area. In addition, I plan to build this myself next to the pool, to create some shade over the lounge chairs. This project has an elegant look so you can build it in any context and still provide value to the property. Make sure you take a look over all my pergola plans HERE.
This diy project was about 2 post cantilevered pergola plans. If you have enjoyed the free project, I recommend you to share it with your friends, by using the social media widgets. You can always save the plans as PDF or Print them using the floating widget on the left side of the screen (working only on PC or laptop).


22 comments
Hello,
Thanks for these plans. I plan on using them to extended coverage over my already covered patio. When explaining the options to anchor the posts, you mention an option to anchor them to an “existing concrete slats.” Was this a typo and meant to be slab? I want to make sure I can use my existing patio concrete slab to anchor the posts. Thanks again for providing these plans. Have a nice day.
Franklin
Yes, I meant concrete slab. Make sure it’s at least 6-8″ thick.
You don’t mention what is used to mount the braces?
Good catch, Chris. I’ve updated the plans.
My concrete slab is maybe only 4″ thick, what problems could that create?
Post movement will crack the slab. And it can get worse if you have snow and wind.
Can plans be modified in width and length (12 × 10) What adjustments would be necessary . Would braces need modified.
I placed an order for the two post cantilever pergola and the download never came through. I placed this order on 6/12. How long does it usually take for a download to hit my email?
It gets sent instantly. However, you did order the plans with a different email from the one you write this comment with. I am not allowed to publish your email here, therefore write me on the contact page so I can tell you where to check the email.
Thomas:
I tried to download the plans but kept getting pop ups for different down load software and extensions to my browser; is there another way to get the plans?
TIA
See the GET PDF PLANS button at the end of the article.
HI GUYS
HOW BIG AND DEEP DO THE CONCRETE PEIRS HAVE TO BE ?
2-3′ deep and 14″ in diameter
How much will charge a handyman or carpenter to built this pergola?
Im from the UK and cant seem to work out the screw sizes
How does this have a 5 degree pitch if the support beams are cut flush? I want to add a corrugated roof on this but don’t want water sitting weighing it down.
I see it calls out 8” screws for the rafter support beams but do not see them on the material list. Any specs on these?
I can’t find where to order the free PDF plans for this? Can you send it? I used one of your plans to build a covered patio.
Thanks
The free version is online only. If you want the PDF, you need to pay. Click the GET PDF PLANS button.
Need 5′ x 5′ plans. Thanks,
I’m on a PC and can’t access the plans. My question is what is the best way to erect the pergola? Assemble each post on the ground, or assemble piece by piece beginning with the posts? Thanks.
can you help modify this plan for a 12 ft joist span? trying to make a 12X12 2 post cantilever