If you want to learn more about how to build a 14×14 gable pavilion plans you have to take a close look over the free plans in the article and on the step by step instructions. This large pavilion has a 6:12 pitch, but you can easily adjust it to suit your needs. The pavilion features generous overhangs on all sides and a super simple design. Make sure you read the local codes, so you can comply with the legal requirements. You should also check out the rest of my pavilion plans, because I have many designs you can inspire from.
Remember this plans comes with everything you need to get the job done, starting with full Cut and Shopping lists, up to 3D diagrams and step by step instructions.
If you want to get the job done in a professional manner, we recommend you to plan everything with attention, as to prevent costly mistakes and to build a professional garden project. Invest in high quality materials, such as cedar, pine or redwood, as the structure will be exposed to all kinds of weather. Apply a few coats of paint over the components, to enhance their appearance and to protect them from bad weather.
Made from this plan
14×14 Gable Pavilion Plans – Free DIY Plans

Building-a-14×14-pavilion
Materials
- 1 – Posts – 6×6 lumber 8′ long 4 pieces
- 2 – Support Beams – 6×8 lumber 16′ long 2 pieces
- 3 – Support Beams – 6×8 lumber 14′ long 2 pieces
- 4 – Supports – 6×6 lumber 36″ long 2 pieces
- 4 – Ridge Beams – 6×6 lumber 16′ long 1 piece
- 5 – Braces – 6×6 lumber 48″ long 10 pieces
- 6 – Raters – 2×6 lumber 114 3/4′ long 26 pieces
- 6 – Roof -1/2″ plywood 48″x96″ long 4 pieces
- 6 – Roof -1/2″ plywood 48″x48″ long 4 pieces
- 6 – Roof -1/2″ plywood 16″x96″ long 4 pieces
- 7 – Trims – 1×8 lumber 12′ long 2 pieces
- 7 – Trims – 1×8 lumber 116 1/2″ long 4 pieces
- 8 – Roofing – 350 sq ft of tar paper and asphalt shingles
- 12 pieces of 6×6 lumber – 8 ft
- 1 piece of 6×6 lumber – 16 ft
- 2 pieces of 6×8 lumber – 14 ft
- 2 pieces of 6×8 lumber – 16 ft
- 26 pieces of 2×6 lumber – 10 ft
- 4 pieces of 16″ diameter tube form
- several concrete bags
- 8 pieces of 1/2″ plywood – 4’x8′
- 4 pieces of 1×8 lumber – 12 ft
- 2 pieces of 1×8 lumber – 16 ft
- 350 sq ft of tar paper and asphalt shingles
- 4 pieces Post to Beam Connector
- 800 pieces of 1 5/8″ screws
- 16 pieces of 8″ screws
- 2″ nails
- 150 pieces of 5 1/2″ screws
- 52 rafter ties
- 2 boxes of 1 1/2″ structural screws
- 1 boxes of 2 1/2″ structural screws
- 80 ft of drip edge
- 8 post anchors
- wood glue, stain/paint
Tools
- Hammer, Tape measure, Carpentry square
- Miter saw, Drill machinery, Screwdriver, Sander, Router
- Safety Gloves, Safety Glasses, Respiratory Mask
Time
- One week
Step 1: Laying out the posts
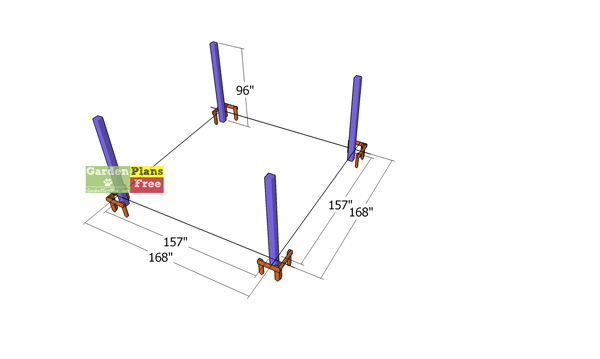
Laying-out-the-posts
First, layout the posts for the 14×14 pavilion. Use batter boards and string to determine the location of the posts. Apply the 3-4-5 rule to every corner of the pavilion, so you make sure they are right angled. Make sure the diagonals are equal. Determining the location for the pavilion is essential, as you have to comply with the local building codes. Make sure the surface is level and remove the vegetation layer.
This outdoor pavilion has the perfect size if you want to create a place for recreation and relaxation. This pavilion will shelter a picnic table, a couch or even a TV.
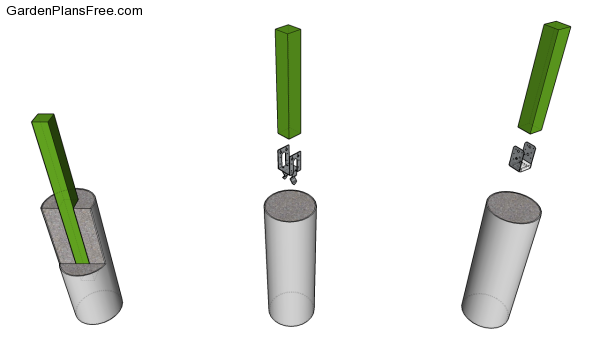
Dig 3 ft holes into the ground, making sure they have about 16″ in diameter. Fit the tubes then the posts into the ground and plumb them with a spirit level. Fill the holes with concrete and then set the anchors. Let the concrete dry out for several days. Read the local codes for more details on how to secure the posts.
Use lag screws to secure the posts to the anchors. Before pouring the concrete you need to make sure the top of the posts are horizontal one to another. In addition, use a laser to mark the level to the top of the posts and use a circular saw, if you need to make cuts.
Step 2: Building the Base of the Pavilion
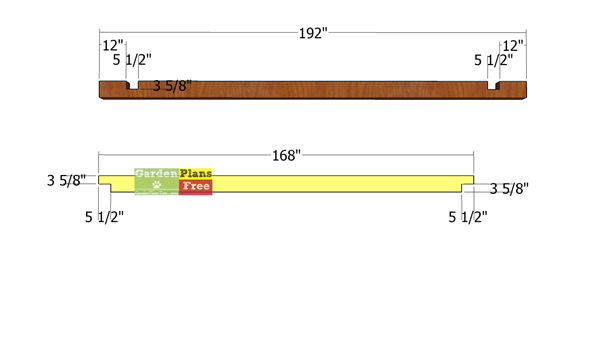
Top-plates—large-pavilion
Also, use 6×8 lumber for the top rails and for the ridge beams. Mark the cut lines on the beams and then make the cut outs with a circular saw and a chisel. Set the circular saw at 3 5/8″ and then make parallel cuts inside the marked areas. Clean the recess with a chisel and sandpaper.
We need the 6×8 lumber because the openings are very wide. A 6×8 beam is much superior to a 6×6, therefore they are worth the investment.
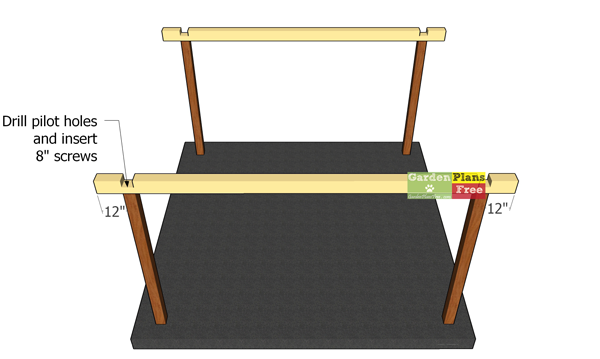
Fitting-the-side-top-plates
Fit the top rails to the sides of the pavilion. Notice the 12″ overhangs to the front and back of the pavilion. Drill pilot holes through the plates and insert 8″ screws to lock them to the posts. Use 2 screws for each joint. Make sure the corners are square and plumb the posts vertically.
You can use temporarily braces to lock the posts into place while attaching the plates.
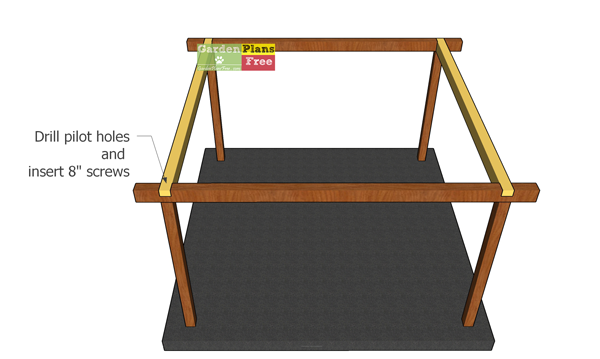
Fitting-the-cross-beams
Fit the cross plates to the pavilion. Align the edges flush and drill pilot holes. Insert the 8″ screws to lock the cross plates into place tightly. If you need plans for an even larger pavilion, take a look over these 20×30 pavilion plans.
Step 3: Fitting the ridge beam
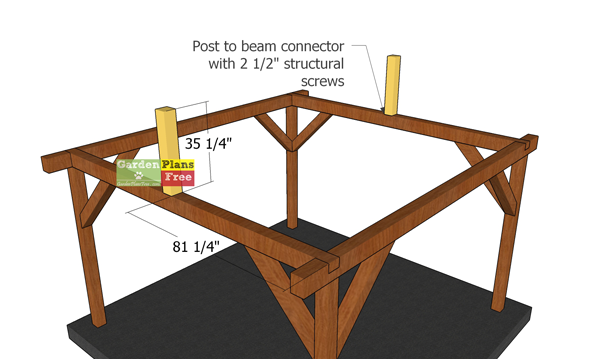
Fitting-the-ridge-beam-supports
Center the 6×6 supports to the top of pavilion. Plumb the supports with a spirit level. Use post to beam connectors to secure the supports to the frame of the pavilion. Insert 2 1/2″ structural screws to lock the connectors into place.
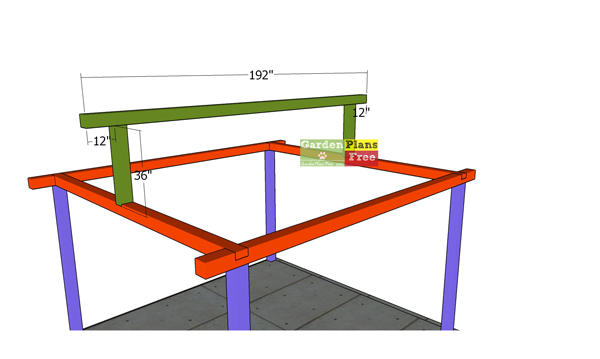
Fitting-the-ridge-beam
Fit the 6×8 ridge beam to the supports with post to beam connectors. Make sure the corners are square. You should use 2 1/2″ structural screws to lock the connectors into place.
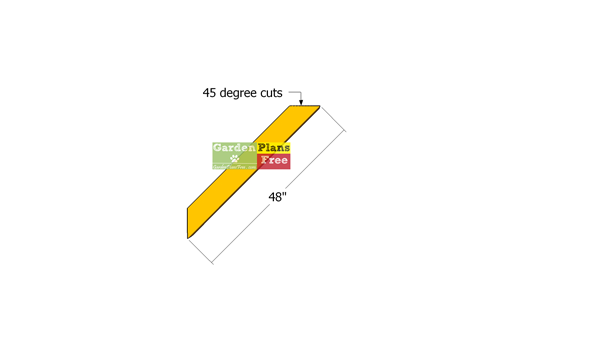
Braces-for-pavilion
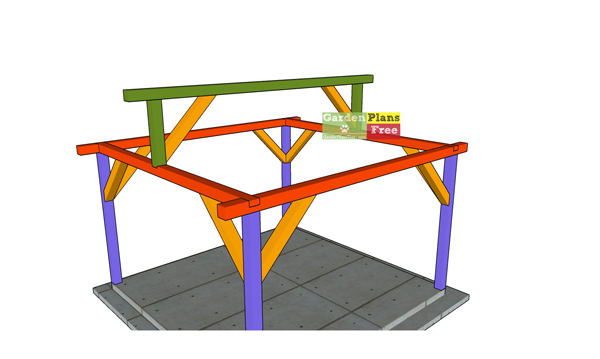
Fitting-the-braces
Use 6×6 lumber for the braces. Make 45 degree cuts at both ends of the braces. Secure the braces into place with 5 1/2″ screws. Drill pilot holes before inserting the screws/
Step 4: Building the Roof of the large Pavilion
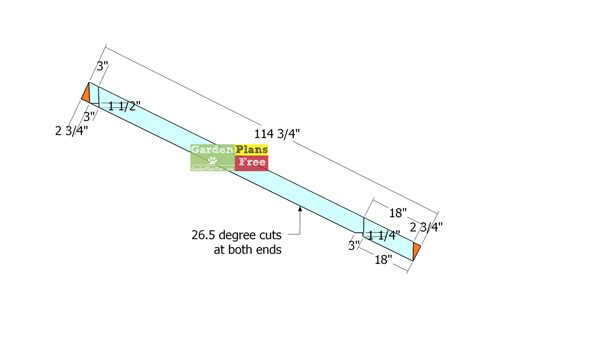
Rafters-for-the-pavilion
Next, use 2×6 lumber for the rafters. Use a miter saw to make the cuts to the boards. Smooth the edges with sandpaper. Make the notches to the rafters, as shown in the plans. Mark the lines before doing the cuts.
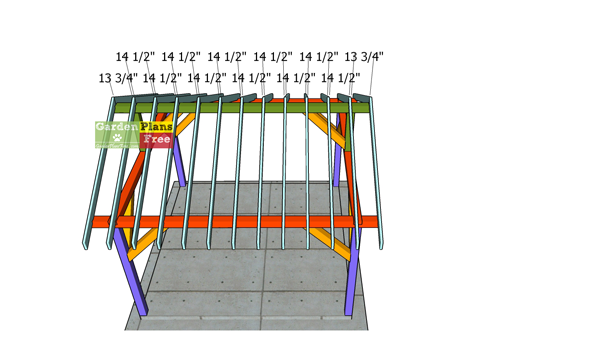
Fitting-the-rafters—gable-pavilion
Fit the rafters to the top of the pavilion, using the information from the diagram. It is important to space the rafters properly (every 16″ on center), otherwise you won’t be able to attach the roofing sheets. Use rafters ties to lock the rafters to the beams. You also need to use 1 1/2″ structural screws for the rafter ties.
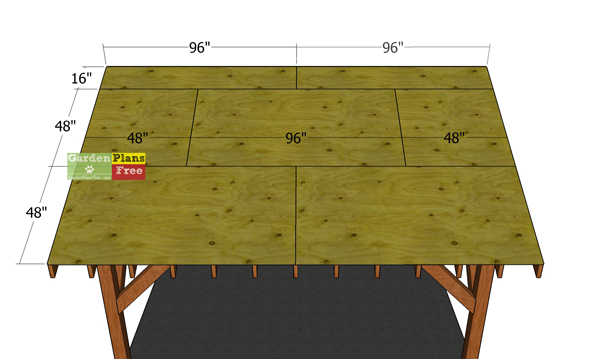
Fitting-the-roof-sheets—14×14-pavilion
Next, use 1/2″ plywood for the roof of the pavilion. Cut the sheets at the right dimensions and then lay them to the top of the pavilion. Leave no gaps between the sheets and then insert 1 5/8″ screws, every 8″ along the rafters, so you can secure them into place tightly.
Step 5: Pavilion Finishing Touches
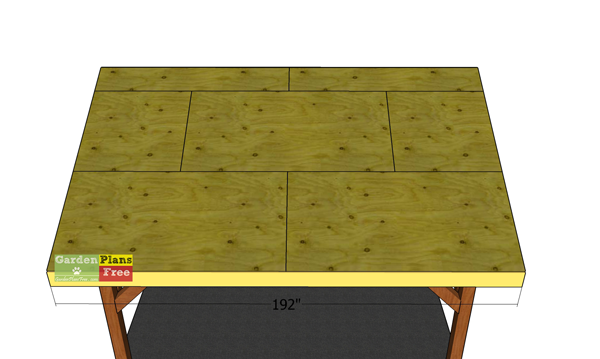
Side-roof-trims—14×14-shelter
Fit 1×8 trims to the sides of the pavilion. Align the edges with attention and insert 2″ nails to lock them into place tightly.
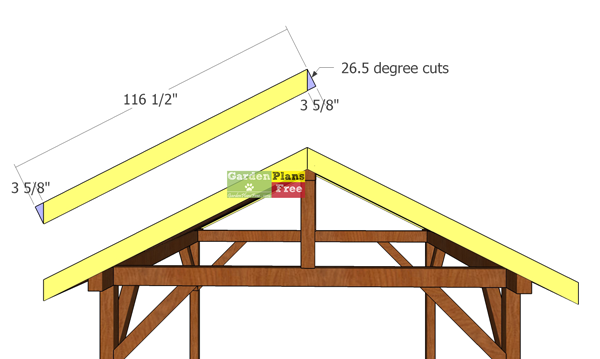
Gable-end-roof-trims
Additionally, fit the 1×8 trims to the front and back of the pavilion. Lock them into place with 2″ nails.
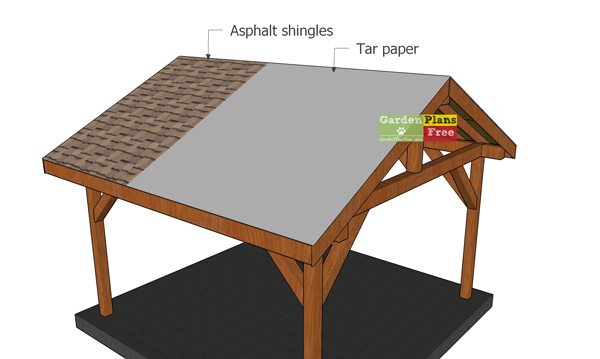
Fitting-the-roofing—gable-pavilion
Cover the roof with tar paper and then install the asphalt shingles. Make sure you also install the appropriate drip edges, so you can seal the shed roof. Read the manufacturer’s instructions for a tight fit.

How-to-build-a-14×14-pavilion-with-gable-roof
Last but not least, you need to take care of the finishing touches. Therefore, fill the holes with wood putty and then smooth the surface with 120-220 grit sandpaper. Apply a few coats of paint / stain to enhance the look of the pavilion and to protect them from the elements. If you want to build a hip roof pavilion, take a look over these 12×12 hip roof gazebo plans.
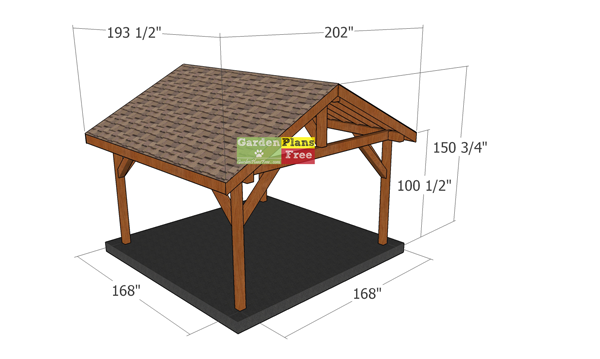
14×14-gable-pavilion-plans—overall-dimensions
This pavilion has a 6:12 pitch, so if you live in a rainy area this will be great. Moreover, the steep angle of the roof will help you create something with an outstanding design. This pavilion is built on a really sturdy frame, making it durable.
PRO TIP: Apply several coats of paint or stain over the components, in order to protect them from decay. Check out the rest of the project to learn more about building garden projects. I also have free plans for you to build a 14×14 lean to pavilion, so you should consider checking them out, as well.
This diy project was about 14×14 pavilion plans. If you have enjoyed the free project, we recommend you to share it with your friends, by using the social media widgets.


7 comments
Hi Thomas. We love your plans for the 14 x 14 gable pavilion. However, we were wondering if you could help us with plans for a 13 deep x 14 wide (inside dimensions) pavilion. Thank you
I purchased your 14×14 pavilion plans and there conflicting information on the ridge beam. The materials list shows a 6″X6″X 16′ ridge beam. The drawing shows a 6″x8″X16′ ridge beam.
Question is; What size is the ridge beam?
Ridge beam is 6×6. Sorry for the error in the instructions.
when you notch out 1/2 of the thickness of the top plates, dont you decrease its load carrying strength by 1/2? Or does the diagonal bracing make up for that loss as well as giving lateral stability?
I am building a 14×14 pavilion using treated 4×4 support post, can I use 4×4 post for my support beams & ridge beam? Going with a 6/12 pitch roof as well using treated 2×4’s topping it off with a metal roof.
You still gonna use 6×8 on top of your 4×4 posts? lol
What would be the snow load rating on this deign?