If you want to learn more about how to build a 10×12 wooden pavilion with a lean to roof you have to take a close look over the free plans in the article. This rectangular pavilion is easy to build if you follow my instructions. Read the local building codes so you come with the most appropriate dimensions for the components. The roof pitch is 4:12 and the roof has a lean to shape. The roof structure is made from 2x6s and 1/2″ plywood. The rafters are placed every 24″ on center. You can change that by adjusting the height of the supports.
If you want to get the job done in a professional manner, we recommend you to plan everything with attention, as to prevent costly mistakes and to build a professional garden project. Invest in high quality materials, such as cedar, pine or redwood, as the structure will be exposed to all kinds of weather. Apply a few coats of paint over the components, to enhance their appearance and to protect them from bad weather.
10×12 Pavilion – Free DIY Plans
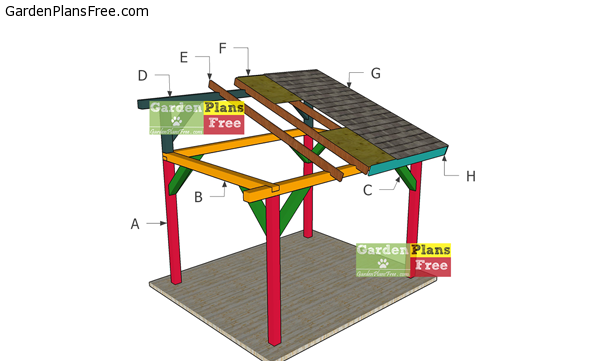
Building-a-10×12-pavilion-lean-to-roof
Materials
- A – 4 pieces of 6×6 lumber – 8′ long POSTS
- B – 3 pieces of 6×6 lumber – 10′ long, 1 piece – 12′ long, 1 piece – 176″ long PLATES
- C – 8 pieces of 6×6 lumber – 36″ long BRACES
- D – 2 pieces of 6×6 lumber – 33″ long, 2 pieces – 36″, 1 piece – 176″ long RIDGE BEAM
- E – 9 pieces of 2×6 lumber – 12′ long RAFTERS
- F – 4 pieces of 1/2″ plywood – 4’x88″, 2 pieces – 4’x40″, 1 piece 4’x8′ ROOF
- H – 4 pieces of 1×8 lumber – 88″ long, 2 pieces – 12′ 1 1/2″ long TRIMS
- G – 180 sq ft of tar paper and asphalt shingles ROOF
- 6 pieces of 6×6 lumber – 8′
- 3 pieces of 6×6 lumber – 10′
- 3 pieces of 6×6 lumber – 12′
- 2 pieces of 6×6 lumber – 16′
- 9 pieces of 2×6 lumber – 12′
- 4 pieces of 1×8 lumber – 8′
- 2 pieces of 1×8 lumber – 14′
- 6 pieces of 1/2″ plywood – 4’x8′
- 180 sq ft of tar paper and asphalt shingles
- 4 tube forms – 16″ diameter
- 1 5/8″ screws
- 16 pieces of 8″ screws
- 2″ nails
- 40 pieces of 5 1/2″ screws
- 44 rafter ties
- 2 boxes of 1 1/2″ structural screws
- 1 box of 2 1/2″ structural screws
- 2 pieces of post to beam connectors
- 4 pieces of L strong tie
- 6 post anchors
- wood glue, stain/paint
Tools
- Hammer, Tape measure, Carpentry square
- Miter saw, Drill machinery, Screwdriver, Sander, Router
- Safety Gloves, Safety Glasses, Respiratory Mask
Time
- One week
How to Build a 10×12 Pavilion
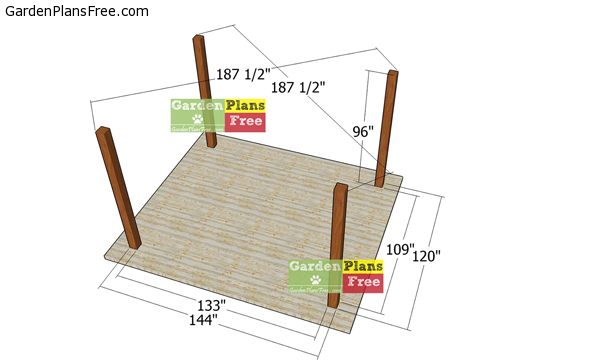
Laying-out-the-posts-for-a-10×12-pavilion
The first step of the project is to layout the posts for the pavilion using string and batter boards. Make sure the diagonals are equal and also apply the 3-4-5 rule to the each corner. Select the location for the pavilion making sure you comply with the codes. Remove the vegetation layer and then try to level it as much as possible.
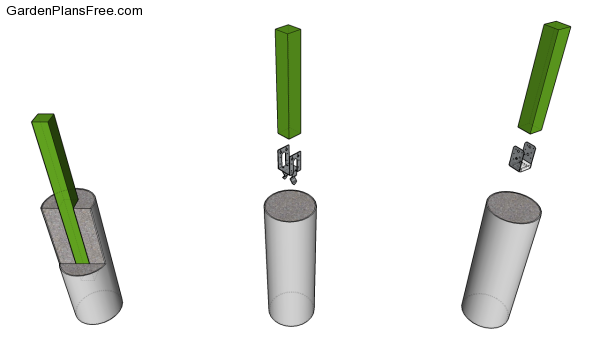
Dig holes under the front line and fit the tube forms into place. Fill them with concrete and then install the post anchors. Fit the posts to the anchors and then plumb them with a spirit level. Use temporarily braces to lock the posts into place until assembling the frame of the pavilion.
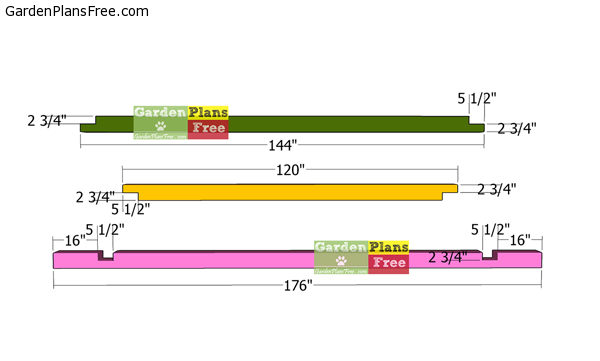
Top-plates—lean-to-pavilion
Use 6×6 lumber for the top plates, as well. Use a circular saw and set the blade at 2 3/4″. Make parallel cuts inside the marked areas and then remove the excess with a chisel. Smooth the surface with sandpaper.
The structure of this pavilion is designed for durability, therefore it uses 6×6 lumber and it also has a roof with a 4:12 pitch.
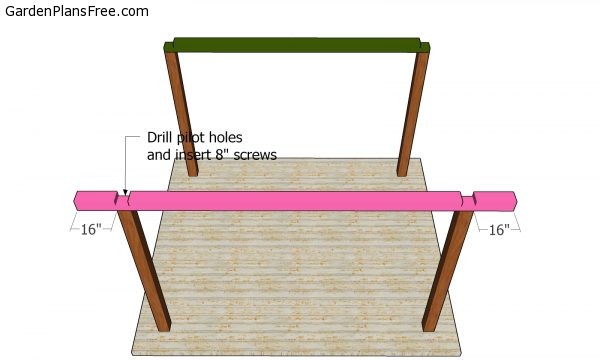
Fitting the top plates
Fit the plates to the top of the posts, as shown in the diagram. Align the edges flush and make sure the corners are square. Drill pilot holes through the top plates and insert 8″ screws into the posts. Notice the 16″ overhangs at both ends of the front plate.
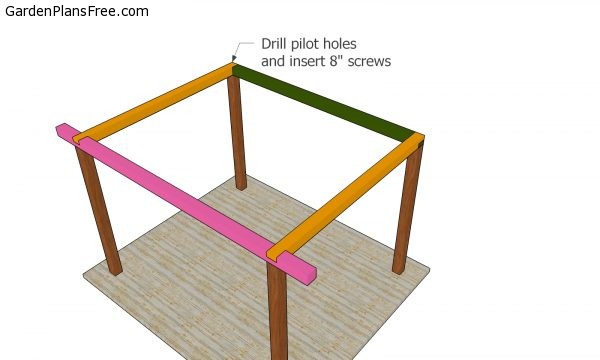
Fitting the cross beams
Fit the cross beams to the top of the structure. Align the edges flush and make sure the corners are square. Drill pilot holes and insert 8″ screws into the posts.
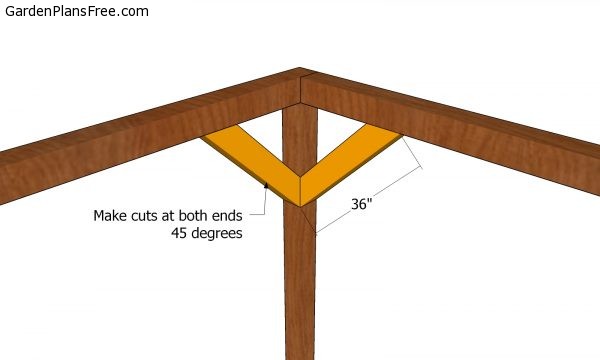
Braces for pavilion frame
Use 6×6 lumber for the braces. Make 45 degree cuts to both ends of the braces. Fit the braces to the frame of the pavilion. Plumb the posts and make sure the plates are horizontal. Drill pilot holes through the braces and insert 5 1/2″ screws to lock them into place. Use 2 screws for each joint.
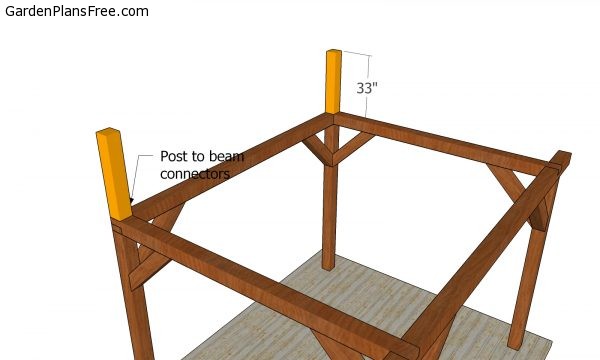
Ridge beam supports
Use 6×6 lumber for the ridge beam supports. Cut the supports to 33″ and then fit them to the top of the structure. Use L strong ties to secure the supports into place. Use 2 1/2″ screws to lock the connectors into place. Plumb the posts with a spirit level before inserting it into place.
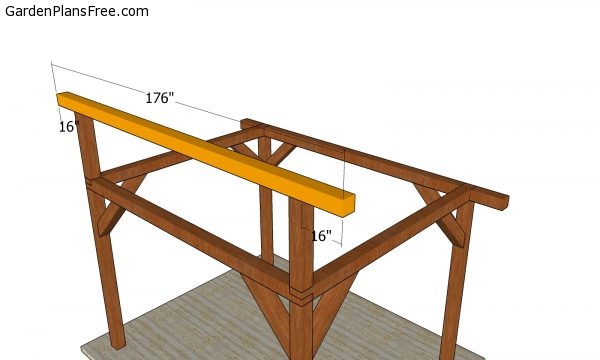
Fitting the ridge beam
Fit the 6×6 beam to the top of the supports. Check if the corners are square and align the edges. Use post to beam connectors and 2 1/2″ structural screws to lock it into place.
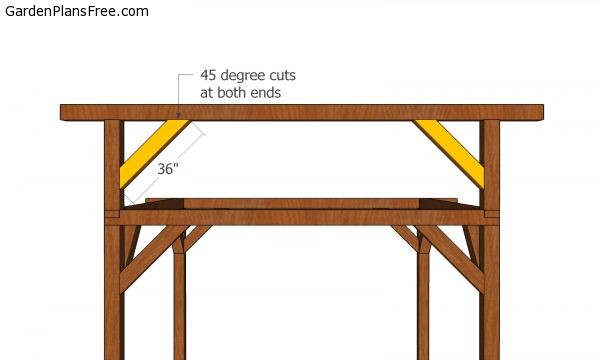
Ridge beam braces
Cut the braces for the ridge beam. Make 45 degrees cuts to both ends. Drill pilot holes and insert 3 1/2″ screws to lock the braces into place.
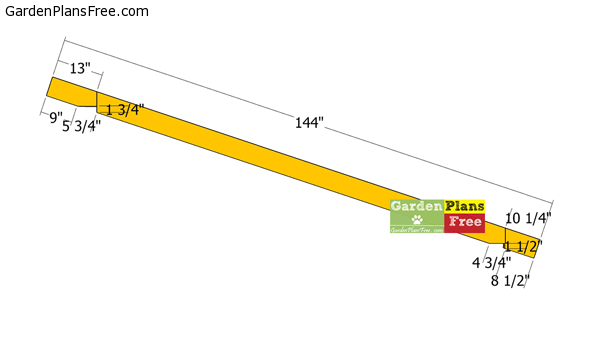
Rafters—10×12-pavilion
Use 2×6 lumber for the rafters. Mark the cut lines to the beams and then get the job done with a circular saw. Smooth the edges with attention and pay attention to the birds-mouth cuts.
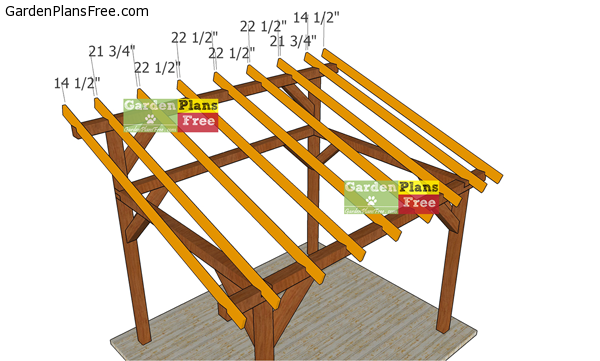
Fitting-the-rafters
Fit the rafters to the top of the pavilion and place the rafters every 24″ on center. Use rafter ties and 1 1/2″ structural screws to lock the rafters into place tightly.
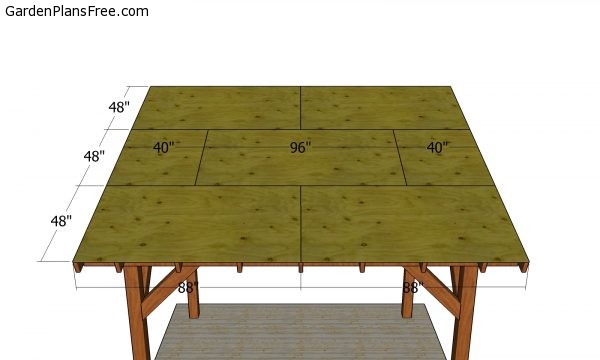
Roof sheets
Lay the 1/2″ plywood sheets to the top of the pavilion. Align the edges flush and leave no gaps between the sheets. Insert 1 5/8″ screws every 8″ along the rafters.
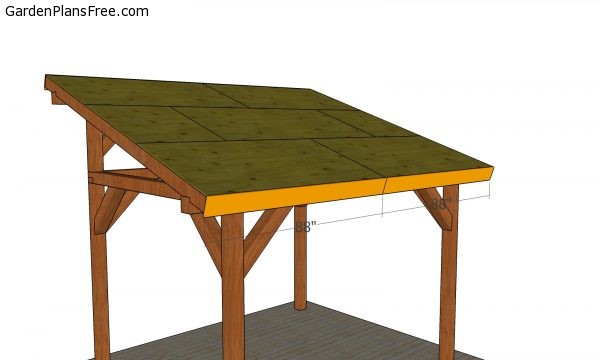
Roof trims
Use 1×8 lumber for the side roof trims. Align the edges flush and insert 2″ nails to secure the trims into place tightly.
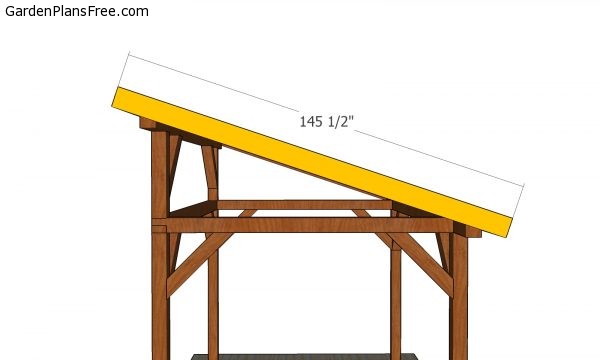
Side roof trims
Cut the trims for the front and back of the roof using 1x8s. Make the angle cuts and fit the trims into place with 2″ nails.
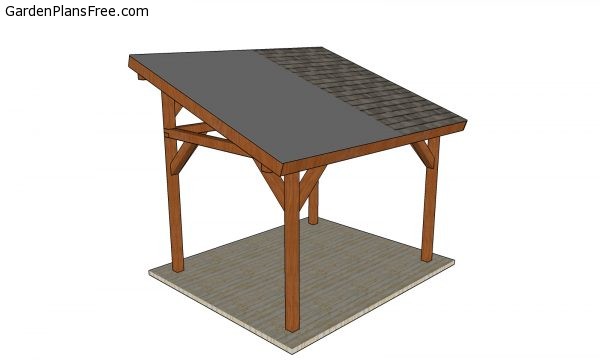
Fitting the roofing
In order to waterproof the pavilion, you have to cover the roofing sheets with felt. Make sure the strips of roofing felt overlap at least 2-3″ and staple them to the plywood sheets every 8″. Continue the project by installing the asphalt shingles. Place the starting course at the bottom of the roof, before fitting the rest of the shingles.
PRO TIP: Always read the manufacturer’s instructions, before installing the shingles. They provide essential information about the installation of the shingles.
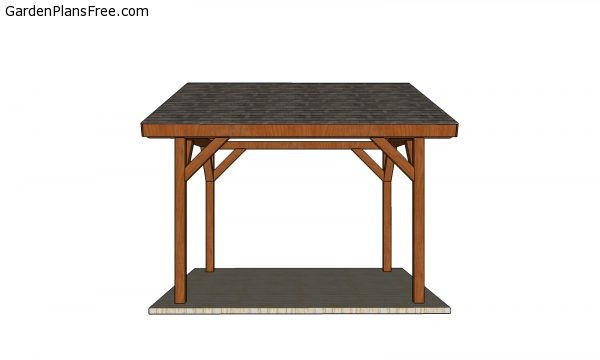
10×12 Lean to pavilion plans – side view
Next, make sure everything is assembled together tightly. Fill the holes with wood putty and smooth the surface with 120-220 grit sandpaper. Apply a few coats of paint or stain to enhance the look of the pavilion and to prevent the wood from decay. Since you are here, why not check my 12×16 pavilion plans, as well.

10×12 Lean to pavilion plans – front view
This small pavilion is easy to make and it will shelter a nice relaxation are for you and the loved ones. The structure of the pavilion is sturdy. You can play with the pitch of the roof, that is in my designs 4:12.
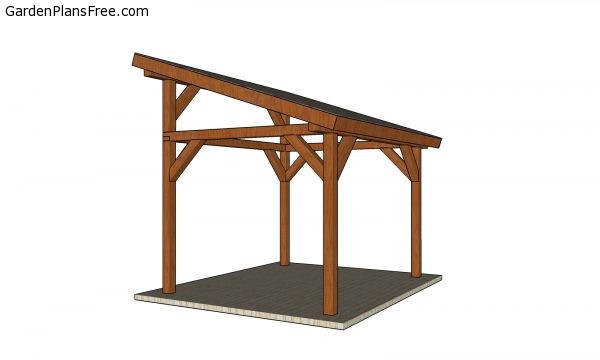
10×12 Lean to pavilion plans
This pavilion has a base of 10’x12′ and it features a roof with a 4:12 pitch. This roof features overhangs on both sides of the pavilion. This pavilion is easy to build and it makes for the perfect sheltered area, if you need to covered an outdoor furniture set. Moreover this can be your small outdoor kitchen, if you like to cook outside.
PRO TIP: Apply several coats of paint or stain over the components, in order to protect them from decay. Check out the rest of the project to learn more about building garden projects. I also have free plans for you to build a 14×14 lean to pavilion, so you should consider checking them out, as well.


1 comment
Is this 12 foot wide and 10 foot deep? This is what I am looking for. I am wanting to attach it to the wall of an existing building (shed) to have an outside storage area.
Please reply and let me know if you have plans that I can use to attach this to my existing shed and how to perform the attachment. I am very much the amateur!