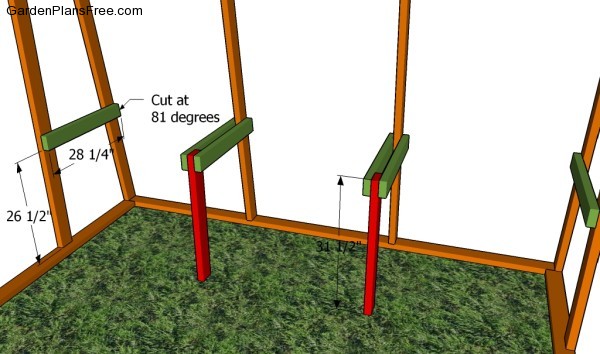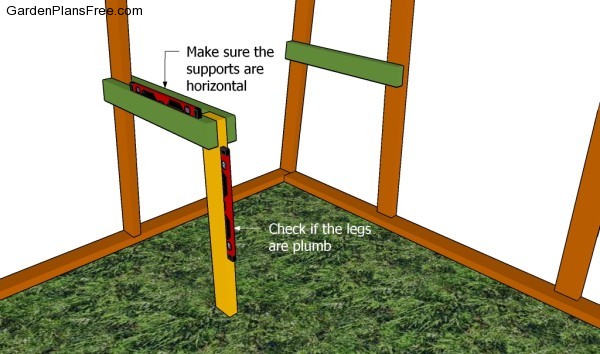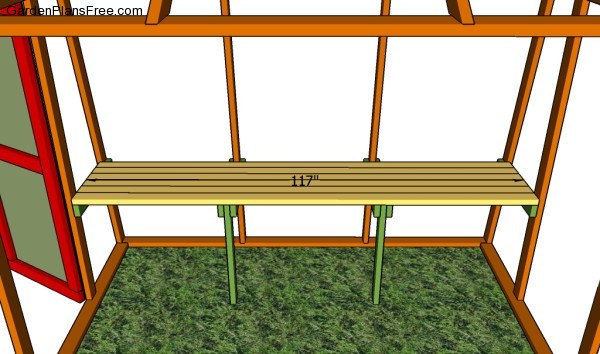If you want to learn more about greenhouse table plans, we recommend you to pay attention to the instructions described in the article. Plan everything from the very beginning (the size and the design of the table, the materials you are going to use) in order to save time and to keep the waste materials to a minimum level. Always drill pilot holes into the components before inserting the screws, in order to get a professional result.
Don’t forget to take a look over the rest of the backyard plans, as there are many thing that you could build in your garden in order to add value to it. Invest in high-quality materials and always take accurate measurements before locking them together, otherwise the ends result may not raise up to your expectations. Check if the corners are right-angled before inserting the screws into place.
RELATED PROJECTS:
Greenhouse Table Plans

Building a greenhouse table
Materials
- 1 – 2 pieces of 2×4 lumber – 31 1/2′ LEGS
- 2 – 6 pieces of 2×4 lumber – 28 1/4″ SUPPORTS
- 3 – 6 pieces of 2×4 lumber – 117″ SLATS
Tools
- Hammer, Tape measure, Carpentry square
- Miter saw, Drill machinery, Screwdriver, Sander, Router
- Safety Gloves, Safety Glasses, Respiratory Mask
Time
- One day
Greenhouse Table Plans

Building the frame of the table
The first step of the project is to build the frame of the greenhouse table. As you can easily notice in the plans, we recommend you to attach the 2×4 supports to the structural studs and to front legs. Take accurate measurements, if you want to get the job done in a professional manner.

Plumbing the components
It is essential to plumb the legs and to check if the supports are horizontal before inserting the screws into place.

Fitting the slats
Continue the woodworking project by fitting the 2×4 slats to the support, as seen in the plans. Place a nail between the slats in order to create even gaps between them. Drill pilot holes and insert 2 1/2″ screws into the supports.

Backyard greenhouse plans
Last but not least, you should take care of the finishing touches. Therefore, we recommend you to check if the components are locked into place properly and structure is rigid enough to support the soil. Make sure there are no protruding screws or sharp edges.
PRO TIP: Fill the holes with a good wood filler and smooth the surface with medium-grit sandpaper. Apply several coats of paint or stain over the components, in order to protect them from decay. Check out the rest of the project to learn more about building garden projects.
This diy project was about greenhouse table plans free. If you have enjoyed the free project, we recommend you to share it with your friends, by using the social media widgets.
