These step by step instructions and diagrams about porch bench plans. Building a porch bench is easy, but there are many designs and sizes you could choose from. In addition, it is important to buy quality materials, such as pine, cedar or redwood, especially if the bench is exposed to direct sunlight or to bad weather. Don’t forget to take a look over the rest of the garden furniture plans, as there are many projects that could inspire you.
Always gather all the tools for the project before starting the assembly, otherwise you might not get a professional result. Align the components at both ends and drill pilot holes before inserting the screws, to prevent the wood from splitting. Add waterproof glue to the joints, in order to enhance the bond of the joints. Don’t forget to round the exposed edges of the components using a router.
Building a porch bench
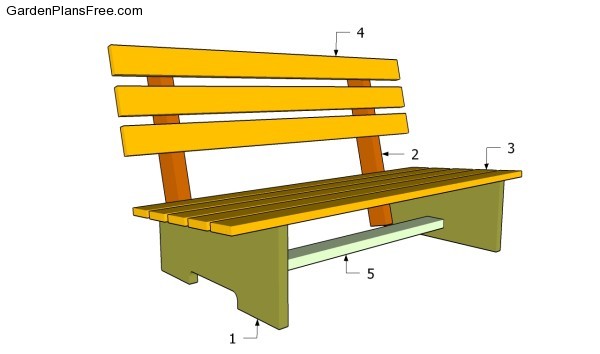
Building a porch bench
Materials
- 1 – 2 pieces of 2×12 – 27 1/2″ BASE
- 2 – 2 pieces of 2×4 lumber – 32” SUPPORTS
- 3 – 3 pieces of 2×4 lumber – 60″ SLATS
- 4 – 5 piece of 2×4 lumber – 60″ SLATS
- 5 – 1 pieces of 2×4 lumber – 44 1/2″ STRETCHER
- 4 pieces of 2×4 lumber – 8 ft
- 3 pieces of 2×4 lumber – 10 ft
- 2 1/2″ screws
- wood glue, stain/paint
Tools
- Hammer, Tape measure, Carpentry square
- Miter saw, Drill machinery, Screwdriver, Sander, Router
- Safety Gloves, Safety Glasses, Respiratory Mask
Time
- One day
Porch Bench Plans
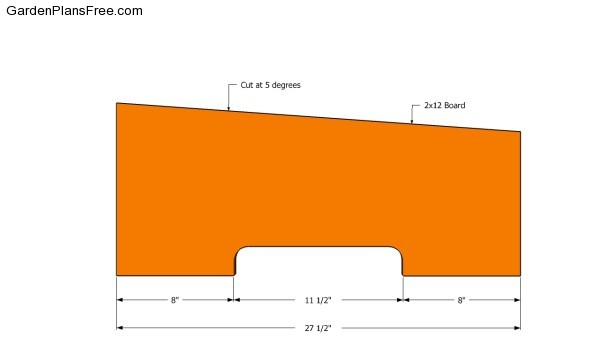
Building the base of the bench
The first step of the porch project is to build the base of the bench. As you can see in the image, for this project we recommend you to build the bases from 2×12 lumber. Cut the top of the lumber at 5 degrees, by using a circular saw. Cut out a small notch at the base of the components, in order to enhance the look of the bench.
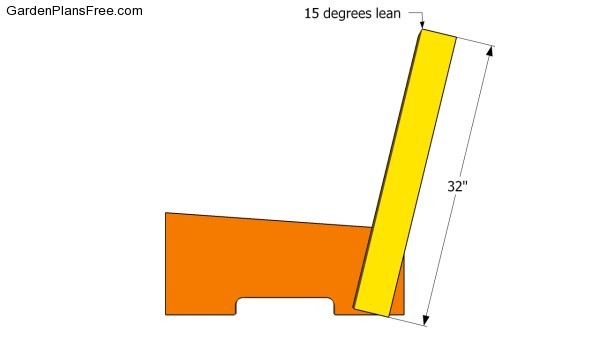
Attaching the back support frames
Next, we recommend you to attach the back supports to the bases of the bench, following the instructions shown in the free plans. Lean the supports at about 15 degrees and lock them into place with several 2 1/2″ galvanized screws. Make sure you align everything at both ends, otherwise the bench won’t have a symmetrical appearance.
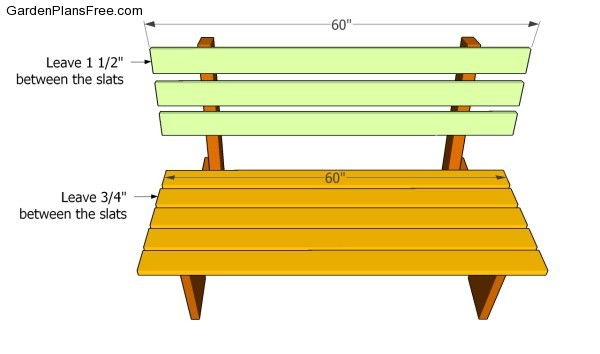
Attaching the boards
Attach the 2×4 slats to the bench seat, as well as to the back support, as shown in the image. Align the slats at both ends, drill pilot holes and insert the 2 1/2″ screws into the frame. Make sure you place a piece of wood between the slats, if you want to get consistent gaps between the slats. The slats should overhang about 6 1/2″ on both ends of the frame.
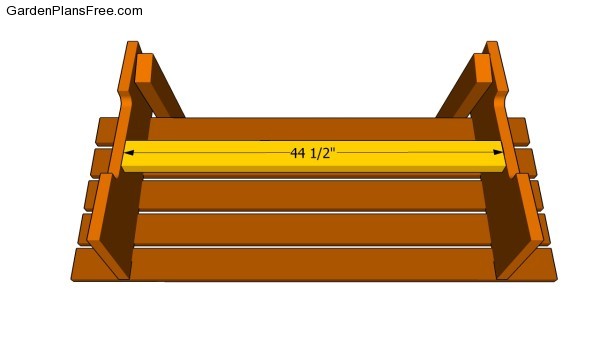
Fitting the stretcher
One of the last steps of the woodworking project is to reinforce the structure of the bench, by installing a 2×4 stretcher. Plumb the base components with a spirit level and drill pilot holes, before inserting the 3 1/2″ wood screws. In addition, we recommend you to add waterproof glue to the joints.
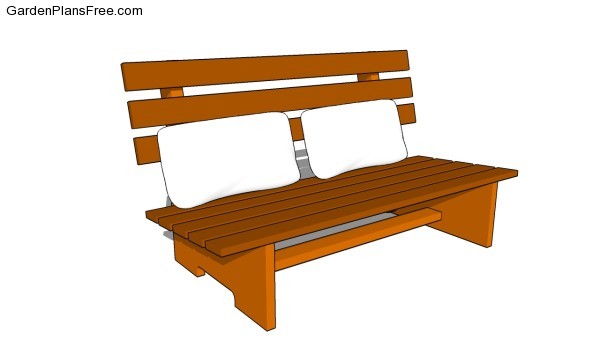
Porch Bench Plans
Last but not least, you should take care of the finishing touches. Therefore, we recommend you to check if the components are locked into place properly and structure is rigid. Make sure there are no protruding screws or sharp edges. Round the exposed edges of the bench with a router and a 1/4″ bit.
PRO TIP: Fill the holes with a good wood filler and smooth the surface with medium-grit sandpaper. Apply several coats of paint or stain over the components, in order to protect them from decay. Check out the rest of the garden projects, as there are many plans that could suit your needs.
This diy project was about porch bench plans. If you have enjoyed the free project, we recommend you to share it with your friends, by using the social media widgets.
