If you want to learn more about how to build a 2’x6′ window catio, you have to take a close look over the free plans in the article. If you have cats and you want to make them stay outside while being protected from predators, making a catio is a good start. This catio is designed to be attached to your window. The plans are free, come with 3D step by step diagrams and lots of instructions. PDF download and Print friendly.
If you want to get the job done in a professional manner, we recommend you to plan everything with attention, as to prevent costly mistakes and to build a professional diy project. Invest in high quality materials, such as cedar, pine or redwood, as the project will be exposed to all kinds of weather. Apply a few coats of paint over the components, to enhance their appearance and to protect them from bad weather.
Small Catio – Free DIY Plans
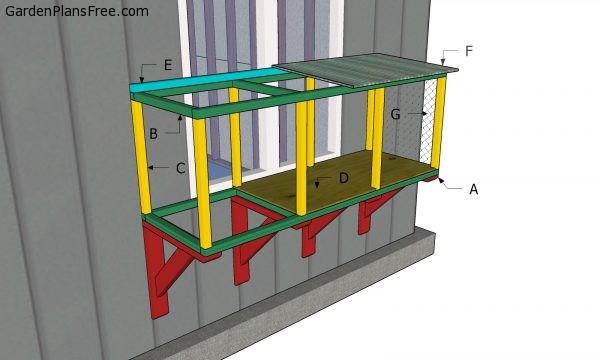
Building a window catio
Materials
- A – 4 pieces of 2×4 lumber – 24″ long, 4 pieces – 22 1/2″ long, 4 pieces – 24″ long BRACES
- B – 4 pieces of 2×2 lumber – 72″ long, 8 pieces – 21″ long FRAMES
- C – 8 pieces of 2×2 lumber – 24″ long SUPPORTS
- D – 1 piece of 1/2″ plywood – 24″x72″ long FLOOR
- E – 1 piece of 2×2 lumber – 72″ long RAFTER
- F – 2 pieces of polycarbonate – 26″x38″ ROOF
- 5 pieces of 2×2 lumber – 8 ft
- 3 pieces of 2×4 lumber – 8 ft
- 2 pieces of 2×2 lumber – 12 ft
- 1 piece of 1/2″ plywood – 2’x6′
- polycarbonate sheet – 3’x8′
- 100 pieces of 2 1/2″ screws
- wood glue, stain/paint
- hardware cloth
Tools
- Hammer, Tape measure, Carpentry square
- Miter saw, Drill machinery, Screwdriver, Sander, Router
- Safety Gloves, Safety Glasses, Respiratory Mask
Time
- One day
How to build a window a catio
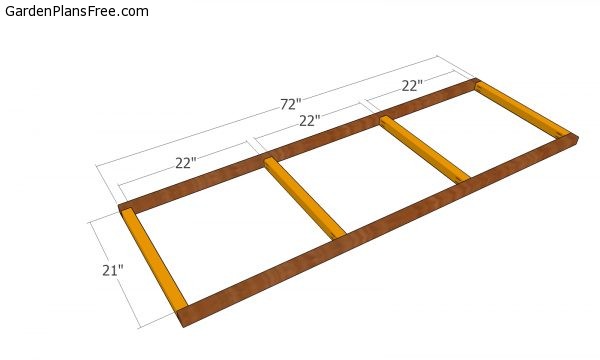
Build the base frame
The first step of the project is to build the frames for the catio. Cut the components from 2×2 lumber, as shown in the diagram. Drill pilot holes through the 72″ components and insert 2 1/2″ screws into the perpendicular ones. Make sure the edges are flush and check if the corners are square.
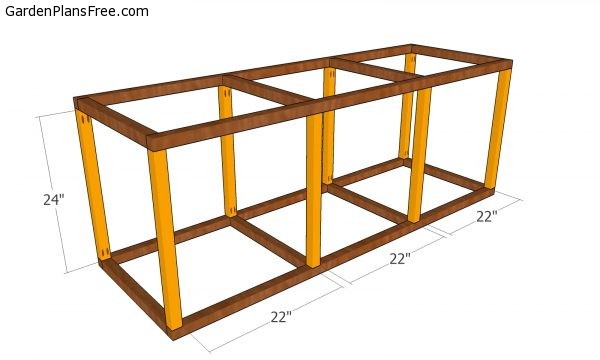
Assembling the frame of the catio
After assembling the top and bottom frames, you need to assemble the catio box. Therefore, use 2×2 lumber for the vertical supports. Drill pocket holes at both ends of the supports and secure them into place with 2 1/2″ screws. Make sure the corners are square.
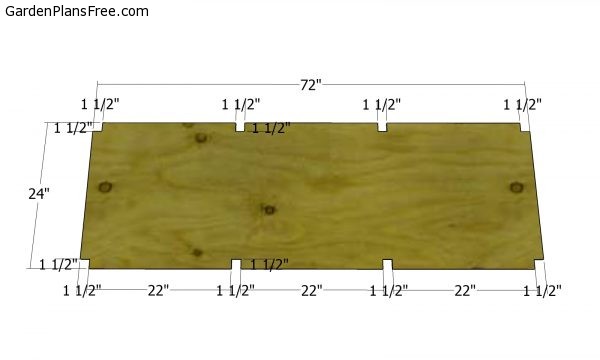
Floor out of plywood
Use 1/2″ plywood for the floor of the window catio. Make notches to the plywood floor using a jigsaw.
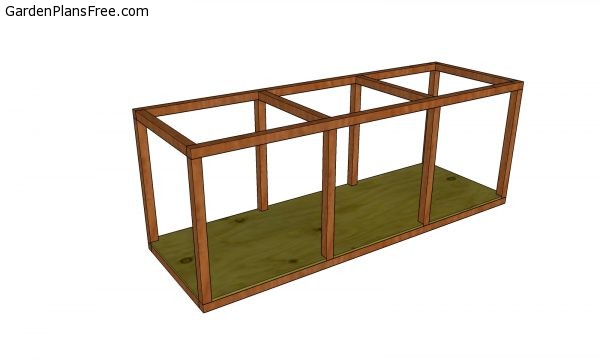
Fitting the floor
Fit the panel of plywood to the floor of the catio box. Drill pilot holes and insert 1 5/8″ screws to secure the panels to the floor.
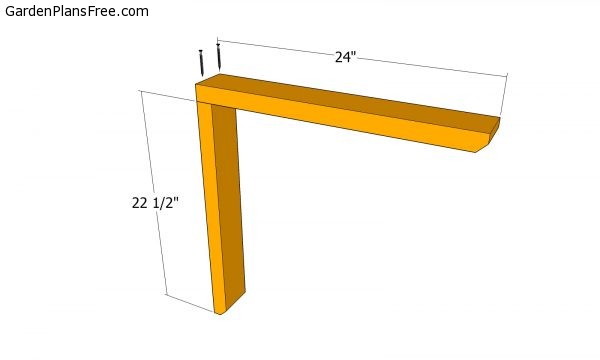
Assembling the frame for the supports
Use 2×4 lumber for the supports. Cut the components at 22 1/2″ and 24″. Make decorative 45 degree cuts to one end of the supports. Drill pilot holes and insert 2 1/2″ screws to assemble the supports. Align the edges and make sure the corners are square.
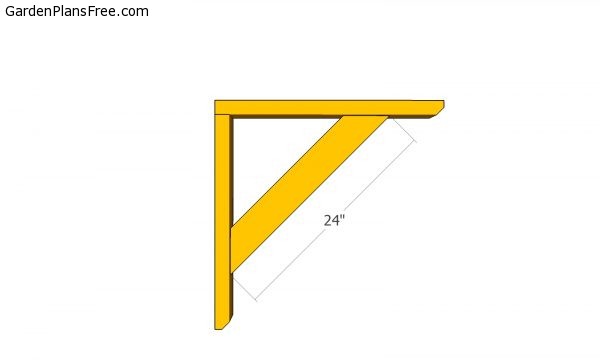
Fitting the diagonal brace
Use 2×4 lumber for the braces. Cut the components at 24″ and make 45 degree cuts to both ends. Fit the braces to the frames, making sure you center them into place. Drill pilot holes at both ends of the diagonal braces and insert 3 1/2″ screws to lock them into place tightly.
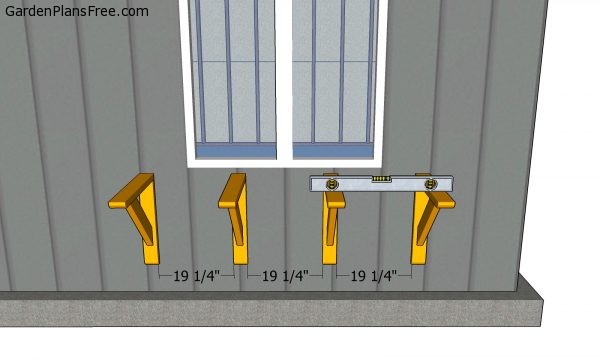
Fitting the supports
Fit the supports to the exterior of the house. Use a spirit level to plumb the supports before locking them into place tightly. Drill pilot holes and secure the braces to the studs.
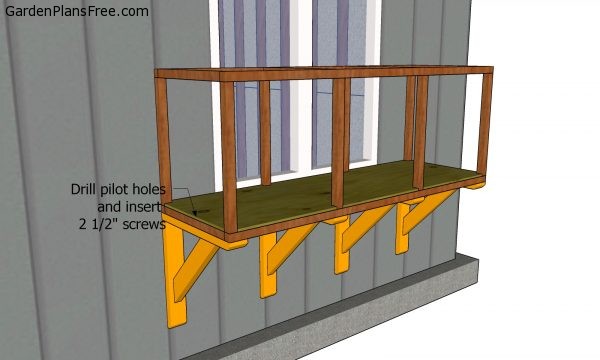
Attaching the window catio to the base supports
Attach the catio box to the supports. Drill pilot holes through the floor of the box and insert 2 1/2″ screws into the supports. Use at least 2 screws for each joint.
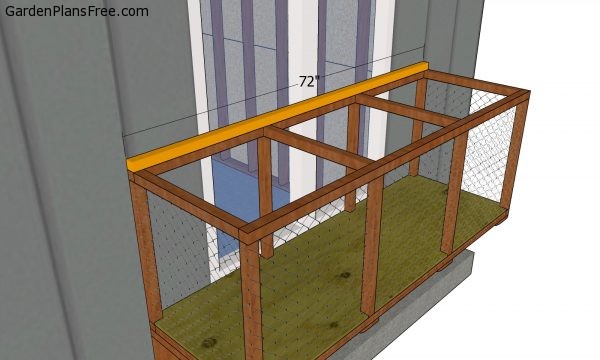
Roof support
Fit a 2×2 slat to the top of the catio box. Drill pilot holes and insert 2 1/2″ screws to secure them into place.
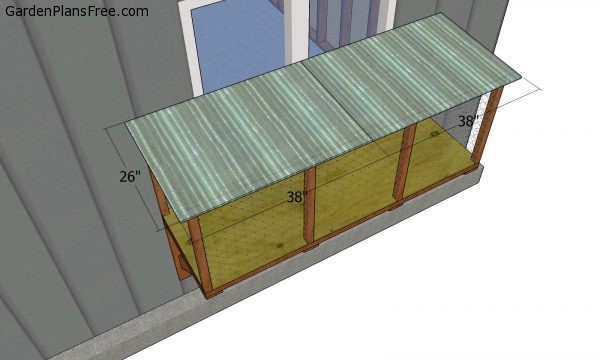
Fitting the roof
Use polycarbonate sheets for the catio box roof. Center the panels into place, so you get overhangs to the sides of the catio. Use appropriate screws to secure the sheets to the frame of the catio.
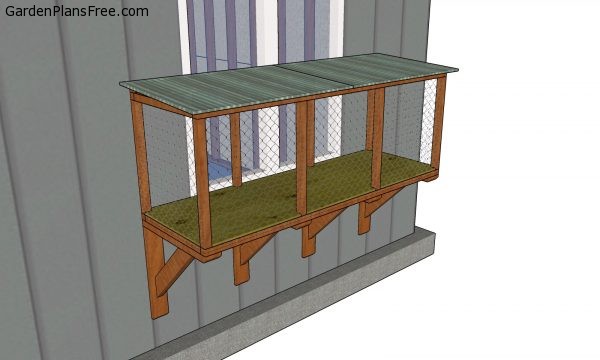
Window Catio Plans
Staple hardware cloth to the exterior of the catio box. This catio box is sturdy and you need the netting, to keep the cats safe from the predators.
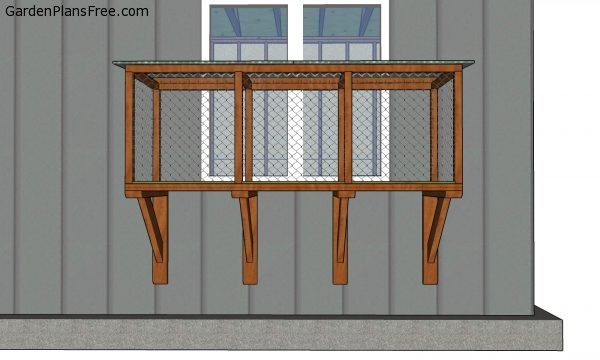
Window Catio Plans – front view
Your pet will be very happy inside the catio, as it has access to direct sun.
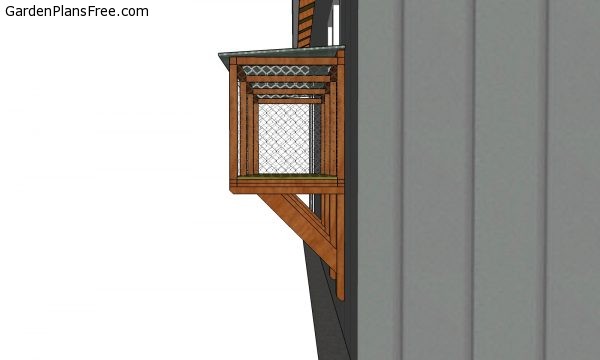
Window Catio Plans – side view
We recommend you to check if the components are locked into place properly and structure is rigid enough for your garden. Make sure there are no protruding screws or sharp edges. I also have plans for a cat house.
PRO TIP: Apply several coats of paint or stain over the components, in order to protect them from decay. Check out the rest of the project to learn more about building diy projects.
This diy project was about 2’x6′ window catio plans. If you have enjoyed the free project, we recommend you to share it with your friends, by using the social media widgets.


2 comments
How much weight will these support? I have a 20 lb cat and a 10 lb cat that will be using it at the same time.
That’s no issue. It can hold much more than that.