If you want to learn more about how to build a nesting boxes for the 6×6 gable coop you have to take a close look over the free plans in the article. This is PART 2 of the easy chicken coop project, where I show you how to build the nesting boxes. The nesting box is attached to the back of the coop making the harvesting of the eggs a 30 second procedure.
If you want to get the job done in a professional manner, we recommend you to plan everything with attention, as to prevent costly mistakes and to build a professional garden project. Invest in high quality materials, such as cedar, pine or redwood, as the bench will be exposed to all kinds of weather. Apply a few coats of paint over the components, to enhance their appearance and to protect them from bad weather.
Nesting Boxes for 6×6 Coop – Free DIY Plans
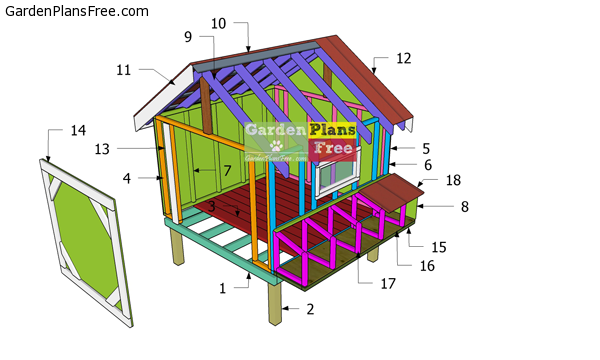
Building-a-6×6-chicken-coop
Materials
- 8 – 6 pieces of 1/2″ plywood – 16″x17″ long, 1 piece – 13″x72 1/2″ long PANELS
- 15 – 2 pieces of 2×2 lumber – 72″ long, 5 pieces – 13″ long FLOOR FRAME
- 16 – 1 piece of 1/2″ plywood – 16″x72″ long FLOOR
- 17 – 1 piece of 2×2 lumber – 17″ long 1 piece – 13″ long, 1 piece – 13 1/2″ long, 1 piece – 13 7/8″ long 6xFRAMES
- 18 – 1 piece of 1/2″ plywood – 16 1/2″x76″ long, 1 piece of 1×2 lumber – 72″ long ROOF
- 8 pieces of 2×2 lumber – 10′
- 1 pieces of 1×2 lumber – 6′
- 1 piece of 1/2″ plywood – 4’x8′
- 1 piece of metal roofing – 3’x10′
- 1 5/8″ screws
- 2 1/2″ screws
- 3 1/2″ screws
- wood glue, stain/paint
Tools
- Hammer, Tape measure, Carpentry square
- Miter saw, Drill machinery, Screwdriver, Sander, Router
- Safety Gloves, Safety Glasses, Respiratory Mask
Time
- One day
Nesting Boxes for 6×6 Coop – Free DIY Plans
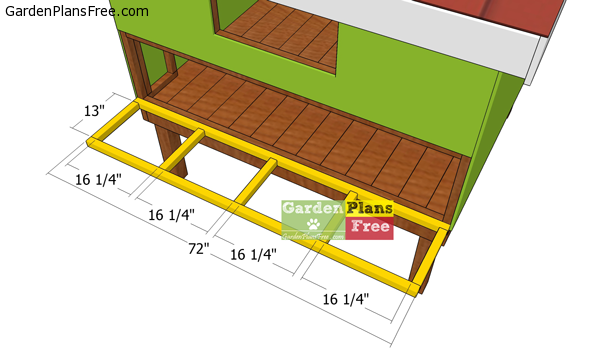
Floor-frame-for-nest-box
Use 2×2 lumber for the floor frame of the nest box. Cut the components for the frame and lay them on a level floor. Align the edges flush and place the components equally spaced. Drill pilot holes through the rim joists and insert 3 1/2″ screws into the perpendicular components. Secure the floor frame to the coop with 3 1/2″ screws. Use a spirit level to check if the floor frame is perfectly level.
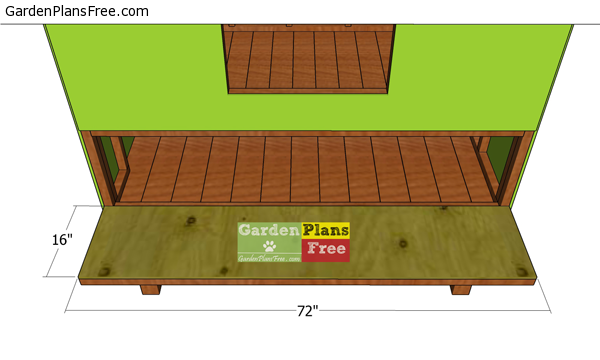
Nest-box-floor
Fit the 1/2″ plywood panel to the floor of the frame. Align the edges flush and insert 1 5/8″ screws to secure the panel into place tightly.
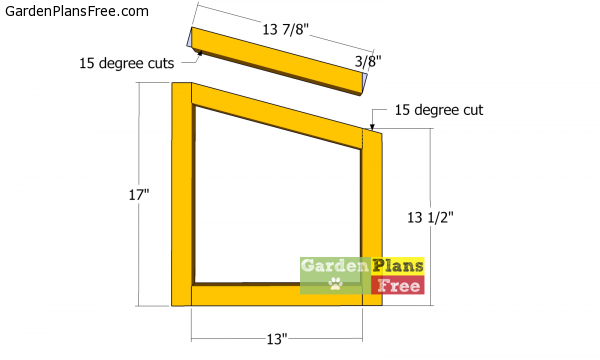
Frames-for-nesting-box
Use 2×2 lumber for the partition frames. Cut the components as shown in the diagram. Lay the slats to a level surface and drill pilot holes, so you can assembled the frames tightly with 3 1/2″ screws.
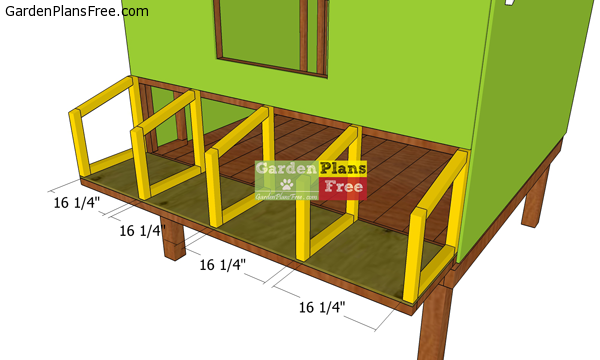
Frames-for-chicken-nest-box
Fit the frames to the floor of the nesting boxes. Plumb the frames with a spirit level. Drill pilot holes through the bottom components and insert 3 1/2″ screws into the floor frame.
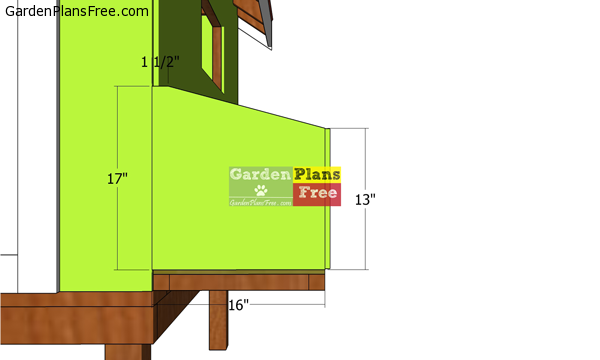
Side-nest-box-panels
Use 1/2″ plywood for the exterior wall panels. Cut the panels as shown in the diagram and lock them to the frames with 1 5/8″ screws. Fit the panels to the partitions, as well.
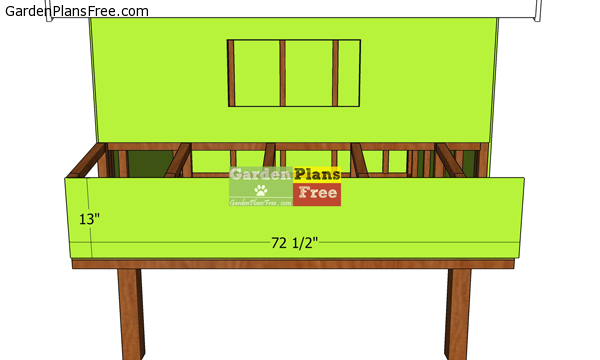
Nest-box—front
Attach the panel to the front of the nest box.
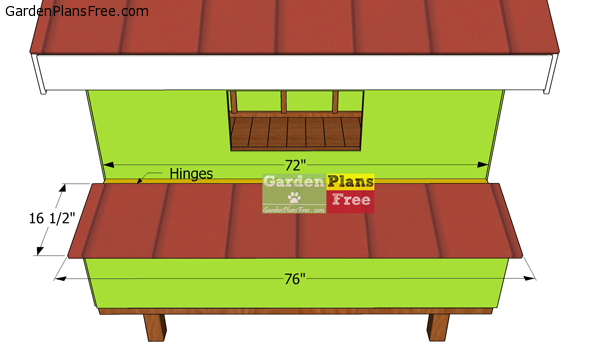
Roof-for-nesting-box
Fit the 1×2 slat to the top of the partitions. Use 1/2″ plywood for the roof of the nest box. Attach metal roofing to the plywood and secure it into place with appropriate screws. In addition, secure the lid to the back top slat with hinges. Use a latch to secure the lid into place tightly.
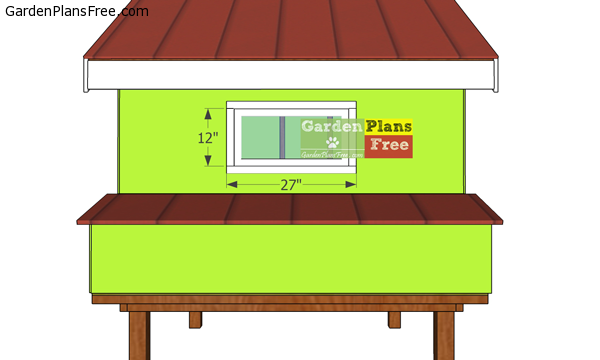
Fitting-the-side-window
Last but not least, you need to attach the side window and then the 1×2 trims. Take care of the finishing touches by filling the holes with wood putty and smoothing the surface with 120-220 grit sandpaper. Apply a few coats of paint / stain over the exterior of the chicken coop.
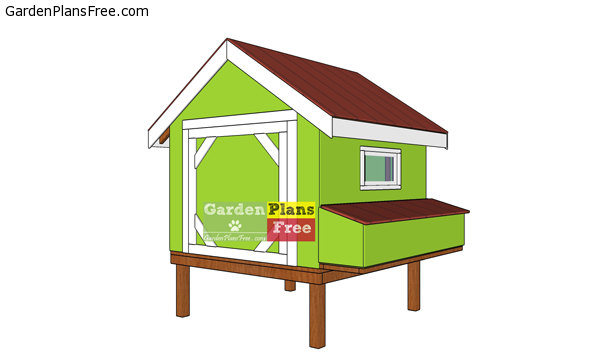
How-to-build-a-6×6-chicken-coop
This is compact backyard chicken coop that can shelter up to 8-9 chickens. This is really easy to make and it features a dynamic design that will most certainly make for a cozy home for the cute chickens. You can customize this coop to suit your needs.
After installing the nesting box to the chicken coop, you need to take care of the finishing touches. Check out PART 1 of the project to learn how to build the chicken coop.


