If you want to learn how to build a dog house roof, we recommend you to pay attention to the instructions described in the article. There are many designs and styles to choose from when building the dog house roof, so make sure you select the right plans and materials. Invest in high-quality materials, such as pine, cedar or redwood, as they are both weather-resistant and have a nice look.
Ask a friend to assist you when building the roof of the dog house, as you need an extra pair of hands when fitting the components into place. Drill pilot holes through the wooden components before inserting the screws, to prevent the wood from splitting. Fit insulation boards between the rafters, as to keep the warmth inside the dog house and to protect your pet from cold weather.
TABLE OF CONTENTS:
PART 1: Insulated dog house plans
PART 2: Dog house roof plans
Dog House Roof Plans

Building an insulated dog house
Materials
- 7 – 10 pieces of 2×2 lumber – 26 1/4″ RAFTERS
- 8 – 15 sq ft of insulation board INSULATION BOARDS
- 9 – 2 pieces of 1/4″ plywood – 23″x32 1/2″ INTERIOR WALLS
- 10 – 1 piece of 3/4″ plywood – 40 1/4″x26 1/4″, 1 piece – 40 1/4″x27″ ROOFING
- 11 – 15 sq ft of tar paper and asphalt shingles SHINGLES
Tools
- Hammer, Tape measure, Carpentry square
- Miter saw, Drill machinery, Screwdriver, Sander, Router
- Safety Gloves, Safety Glasses, Respiratory Mask
Time
- One day
Building a dog house roof
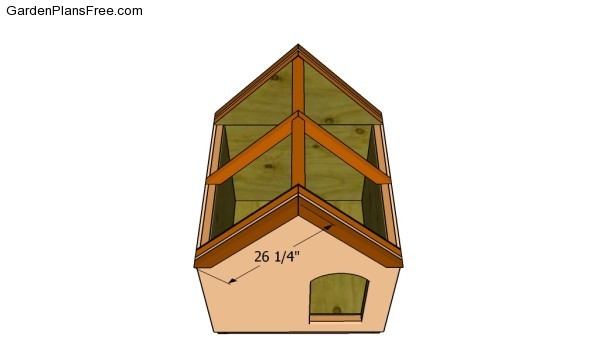
Fitting the overhangs
Cut both ends of the 2×2 rafters at the right angle and fit them into place, as shown in the image. Drill pilot holes and insert the 2 1/2″ screws, to prevent the wood from splitting. Add waterproof glue to the joints, in order to reinforce the rigidity of the structure.
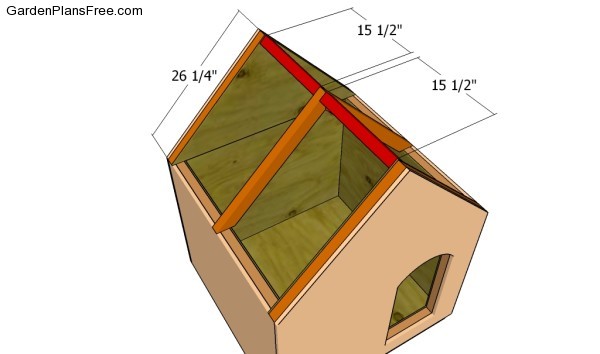
Attaching the rafters
Make sure you place the rafters equally-spaced, as to support the weight of the roof in a professional manner. Fit 2×2 blockings between the rafters, as to get the job done in a professional manner. Make sure you align everything with great attention before inserting the galvanized screws.
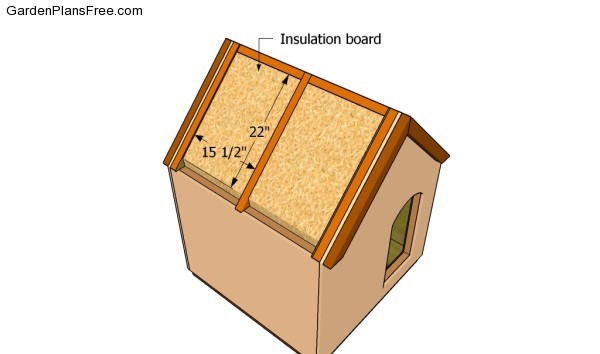
Fitting the insulation boards
Fit the insulation boards between the rafters, as shown in the plans. Use a proper saw to adjust the size of the insulation boards to the right dimensions, before fitting them into place.
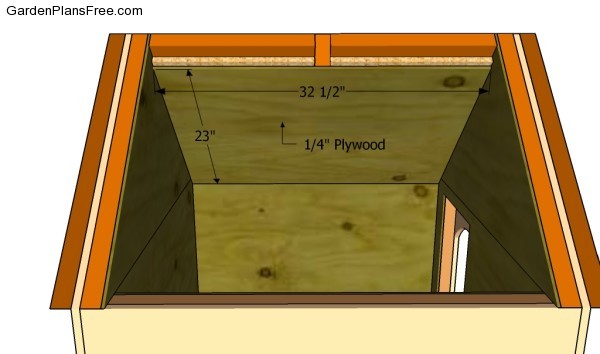
Fitting the interior roof sheets
Fit 1/4″ plywood sheets on the interior faces of the roof, as to secure the insulation boards properly. Fit the sheets and align them at both ends, before inserting the finishing nails into the rafters and into the side walls.
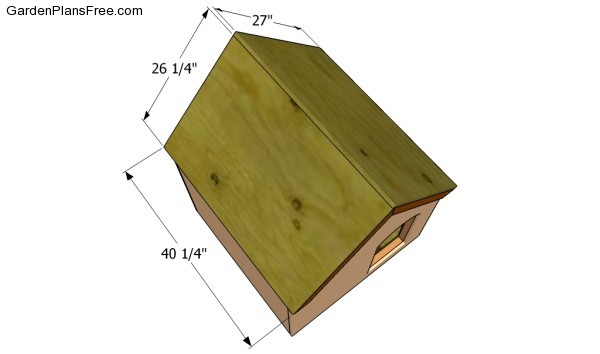
Attaching the roofing sheets
The next step of the project is to attach the 3/4″ roofing sheets to the exterior of the rafters. Secure the sheets into place with galvanized screws, making sure the sheets are aligned and there are no gaps between the components.
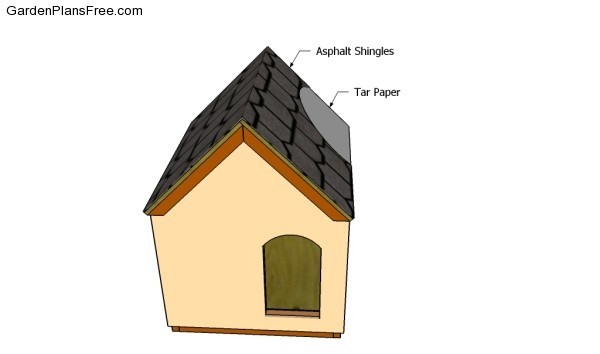
Fitting the roofing
Cover the roof with tar paper and secure it into place with staples. It is essential to overlap the strips of tar paper at least 2″, as to create a waterproof surface. Afterwards, install asphalt shingles over the roofing surface, starting with the bottom left section.
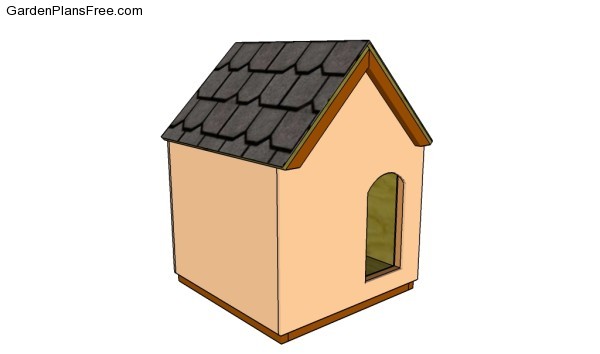
Insulated dog house plans
Last but not least, you should take care of the finishing touches. Check if the components are secured into place properly and if the structure is rigid. Make sure there are no protruding screws or sharp edges that could injure you.
PRO TIP: Fill the holes with a good wood filler and smooth the surface with 120-grit sandpaper. Apply several coats of paint or stain over the components, in order to protect them from decay. Take a look over the rest of the project to see how to build the frame of the insulated dog house.
This diy project was about dog house roof plans free. If you have enjoyed the free project, we recommend you to share it with your friends, by using the social media widgets. LIKE us on Facebook if you want to be the first that gets our latest projects.
<<<< PREVIOUS | NEXT >>>>


2 comments
Thank you for these free plans they helped out great , I needed to do this project on my own and it worked out perfect !
Yours truelly Debra Williams
Congrats. Glad I could help