Detailed woodworking project about garden gazebo plans. Building a small square gazebo for your backyard will add value and distinction to your property, but you need to know several things before starting the project. First of all, we recommend you to choose the plans that suit your needs and adjust them. Invest in quality materials and always use professional tools, if you want to get a quality result.
Due to the high amount of information and diagrams needed for this project, we have split this project in several parts. Therefore in this article we focus on the plans for the floor, while in the next articles we show you how to build the roof and the railings for the project. Always align the components at both ends and drill pilot holes, before inserting the galvanized screws into the place.
TABLE OF CONTENTS:
Part 1: Garden Gazebo Plans
Part 2: Gazebo roof plans
Part 3: Gazebo railings plans
Building a garden gazebo
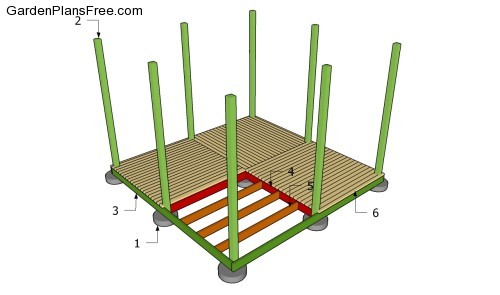
Building a garden gazebo
Materials
- 1 – 9 pieces of 2×4 lumber tube forms, concrete, metal post anchors FOOTINGS
- 2 – 8 pieces of 4×4 lumber – 103” POSTS
- 3 – 2 pieces of 2×6 lumber – 144″, 2 pieces – 141″ RIM JOISTS
- 4 – 1 piece of 2×6 lumber – 134″, 4 pieces – 66 1/4″ MIDDLE JOISTS
- 5 – 6 pieces of 2×6 lumber – 69 3/4″, 6 pieces of 2×4 lumber – 69″ JOISTS
- 6 – 2×4 lumber – 72″ SLATS
Tools
- Hammer, Tape measure, Carpentry square
- Miter saw, Drill machinery, Screwdriver, Sander, Router
- Safety Gloves, Safety Glasses, Respiratory Mask
Time
- One day
Garden Gazebo Plans
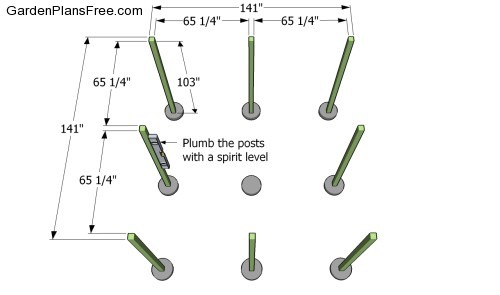
Attaching the posts
The first step of the project is to lay out the garden gazebo and set the posts into concrete. As you can notice in the image, we recommend you to use batter boards and string. Use a carpentry square to make sure the corners are right-angled.
Dig 3′ deep holes and set the tube forms, before fitting the posts into concrete. Use a spirit level to plumb the posts and brace them with several slats, to prevent them form moving from place.
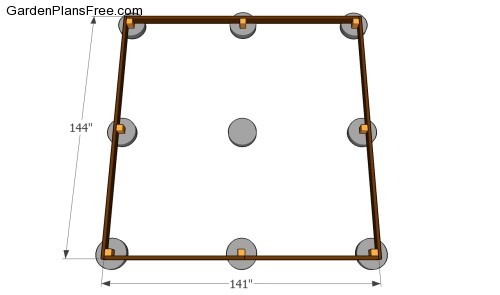
Attaching the rim joists
After the concrete has dried out (at least 2-3 days), you should attach the rim joists (2×6 lumber) to the exterior of the posts. Place a spirit level on top of the joists before drilling pilot holes and inserting the screws, to check if they are horizontal.
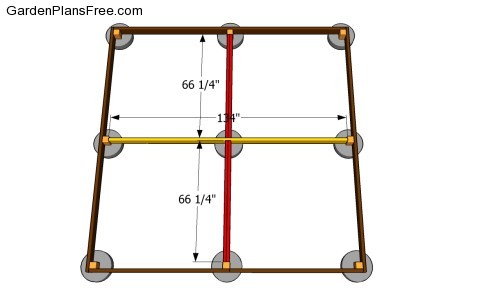
Fitting the middle joists
Afterwards, we recommend you to fit the intermediate joists, using the information from the above diagram. Use joist hangers to secure the wooden joists into place. Align the components at both ends and place a spirit level on top of the joists to check if they are perfectly horizontal.
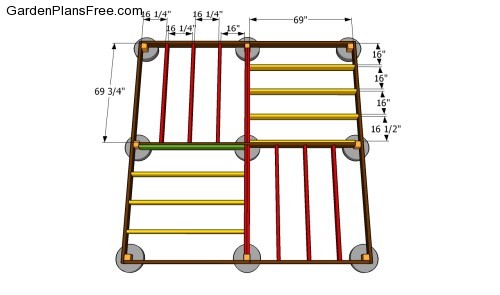
Fitting the intermediate joists
The next step of the woodworking project is to fit the intermediate joists, as in the plans. As you can see in the image, we recommend you to cut the joists at the right size and to lock them to the frame with metal hangers. Make sure you place the joists equally spaced, if you want to support the weight in a professional manner.
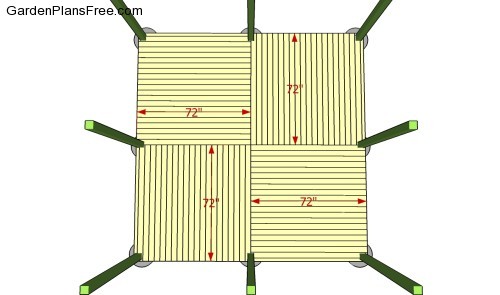
Attaching the slats
Attach 1×4 slats to the joists, following the pattern shown in the image. Work with attention and cut several notches inside the slats, if you want to lay them around the posts in a professional manner. Place a small nail between the slats in order to create even gaps between the m. Drill pilot holes trough the slats and lock them to the joists with galvanized screws.
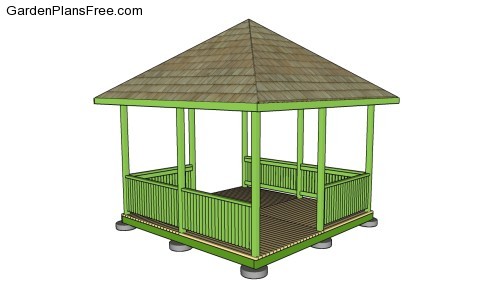
Garden gazebo plans
Last but not least, you should take care of the finishing touches. Therefore, we recommend you to check if the components are locked into place properly and structure is rigid. Make sure there are no protruding screws or sharp edges.
PRO TIP: Fill the holes with a good wood filler and smooth the surface with medium-grit sandpaper. Apply several coats of paint or stain over the components, in order to protect them from decay. Check out the rest of the project, to see how to build the roof as well as the railings.
This diy project was about garden gazebo plans. If you have enjoyed the free project, we recommend you to share it with your friends, by using the social media widgets.
<<<< PREVIOUS | NEXT >>>>

1 comment
send me pdf details