If you want to learn more about 10×14 lean to shed plans you have to take a close look over the free plans in the article. This is a relatively large garden shed that features double front doors, a side door and a side window, for an easy access. The storage shed features a gable roof and a modern design. The shed is built on a sturdy 2×6 floor frame attached to 4×4 skids. The codes differ from one area to another, so it is safer to read them thoroughly.
Remember to read the local codes before starting the project and to comply with the local regulations. You need to know that all my plans come with a complete Cut and Shopping lists, so you waste no time and go right ahead and build the garden shed. In addition, my 3D diagrams and step by step instructions will make the assembly of the shed easy.
If you want to get the job done in a professional manner, we recommend you to plan everything with attention, as to prevent costly mistakes and to build a professional garden project. Invest in high quality materials, such as cedar, pine or redwood, as the bench will be exposed to all kinds of weather. Apply a few coats of paint over the components, to enhance their appearance and to protect them from bad weather.
10×14 Lean to Shed Plans – Free Garden Shed DIY
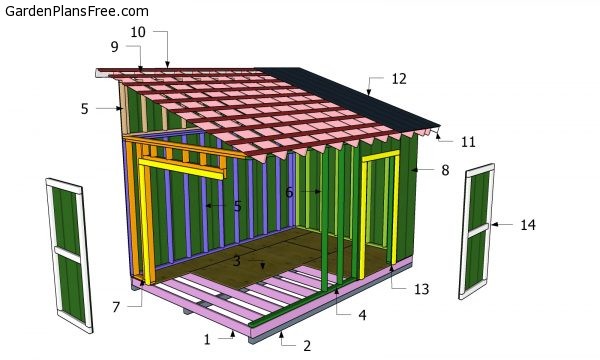
Building a 10×14 lean to shed
Materials
- 1 – 2 pieces of 2×6 lumber – 14 ft long, 12 pieces – 117″ long FLOOR FRAME
- 2 – 3 pieces of 4×4 lumber – 14 ft long SKIDS
- 3 – 2 pieces of 3/4″ plywood – 48″x96″ long, 1 piece – 48″x72″ long, 1 piece – 32″x48″ long, 1 piece – 40″x48″ long, 1 piece – 24″x96″ long, 1 piece – 24″x72″ long FLOOR
- 4 – 1 piece of 2×4 lumber – 102″ long, 1 piece – 30″ long, 1 piece – 161″ long, 1 piece – 14 ft, 15 pieces – 91 1/2″ long, 3 pieces – 25″ long, 2 pieces – 48″ long, 7 pieces – 7 1/2″ long, 2 pieces – 78 1/2″ long, 4 pieces of 2×6 lumber – 27″ long, 2 pieces of 2×6 lumber – 39″ long SIDE WALL
- 5 – 2 pieces of 2×4 lumber – 14 ft long, 1 piece – 161″ long, 14 pieces – 91 1/2″ long SIDE WALL
- 5 – 2 pieces of 2×4 lumber – 14 ft, 14 pieces – 33″ long TOP WALL
- 6 – 2 pieces of 2×4 lumber – 113″ long, 1 piece – 120″ long, 9 pieces – 91 1/2″ long BACK WALL
- 7 – 2 pieces of 2×4 lumber – 20 1/2″ long, 1 piece – 120″ long, 1 piece – 113″ long, 6 pieces – 91 1/2″ long, 2 pieces – 78 1/2″ long, 6 pieces – 7 1/2″ long, 2 pieces of 2×6 lumber – 75″ long FRONT WALL
- 8 – 4 pieces of T1-11 siding – 48″x94 1/2″ long, 6 pieces – 24″x96″ long, 1 piece – 24″x94 1/2″ long, 1 piece – 14 1/2″x24″ long, 3 pieces – 48″x36″ long, 1 piece – 24″x36″ long, 2 pieces – 24″x96″ long, 1 piece – 24″x13 1/2″ long, 1 piece – 48″x27 3/4″ long, 1 piece – 48″x42 1/4″ SIDING
- 9 – 12 pieces of 2×6 lumber – 142 1/2″ long RAFTERS
- 10 – 10 pieces of 1×4 lumber – 190 1/2″ long PURLINS
- 11 – 4 pieces of 1×8 lumber – 16 ft, 2 pieces – 142 1/2″ long ROOF TRIMS
- 12 – 6 pieces of 3’x12′ metal sheet roofing ROOFING
- 13 – 4 pieces of 2×4 lumber – 80″ long, 1 piece – 43″ long, 1 piece – 79″ long JAMBS
- 14 – 1 piece of T1-11 siding – 36″x80″ long, 2 pieces of 2×4 lumber – 36″ long, 2 pieces – 73″ long, 1 piece – 29″ long 3xDOOR
- 3 pieces of 4×4 lumber – 14 ft
- 2 pieces of 2×6 lumber – 14 ft
- 12 pieces of 2×6 lumber – 10 ft
- 5 pieces of 3/4″ plywood – 4’x8′
- 7 pieces of 2×4 lumber – 14 ft
- 74 pieces of 2×4 lumber – 8 ft
- 6 pieces of 2×4 lumber – 10 ft
- 5 pieces of 2×6 lumber – 8 ft
- 12 pieces of 2×6 lumber – 12 ft
- 10 pieces of 1×4 lumber – 16 ft
- 2 pieces of 1×8 lumber – 16 ft
- 2 pieces of 1×8 lumber – 12 ft
- 18 pieces of T1-11 siding – 4’x8′
- 6 pieces of 3’x12′ metal sheet roofing
- 1 window – 24″x48″
- 1000 pieces of 1 5/8″ screws
- 250 pieces of 2 1/2″ screws
- 1000 pieces of 3 1/2″ screws
- 1000 pieces of 6d nails
- 200 pieces of 2″ nails
- wood glue, stain/paint
- 24 pieces of rafter ties
- 1 box of 1 1/2″ structural screws
- door hardware kit
Tools
- Hammer, Tape measure, Carpentry square
- Miter saw, Drill machinery, Screwdriver, Sander, Router
- Safety Gloves, Safety Glasses, Respiratory Mask
Time
- One weekend
STEP 1: Building the shed floor
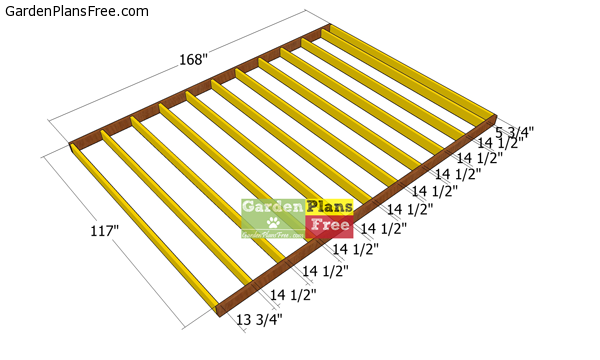
Floor-frame-for-shed
The first step of the project is to build the floor frame for the 10×14 large storage shed. As you can see in the diagram, you need to cut the joists from 2×6 lumber.
Next, lay the components on a level surface and align the edges flush. Drill pilot holes and insert 3 1/2″ screws to assemble the frame. Make sure the corners are square. Place the joists every 16″ on center.
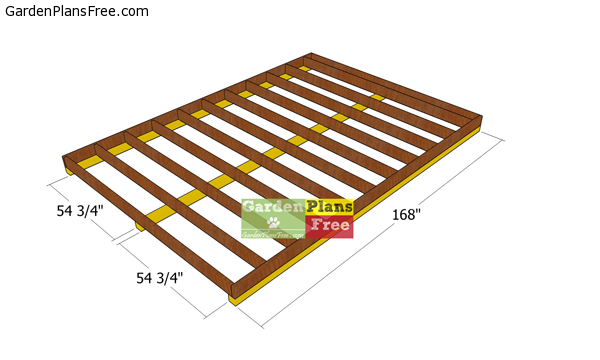
Fitting-the-skids
In addition, select the location for large storage shed and remove the vegetation layer. Spread a 2-3″ layer of gravel under the shed floor, so you can protect the floor from moisture. Next, lay the 4×4 skids under the floor frame and lock them together with rafter ties and 1 1/2″ structural screws.
The skids will lift the floor frame from the ground to protect the components from moisture. Use pressure treated lumber for the floor frame, as the boards will be exposed to moisture.
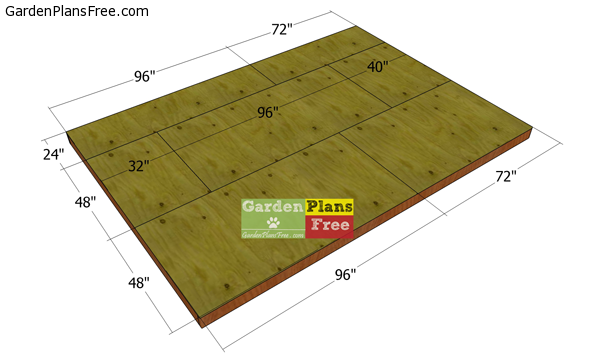
Floor-sheets
Fit the 3/4″ tongue and groove plywood sheets to the floor frame and align the edges flush. Leave no gaps between the sheets and secure them into place, every 8″ along the joists, using 1 5/8 screws.
STEP 2: Building the shed frame
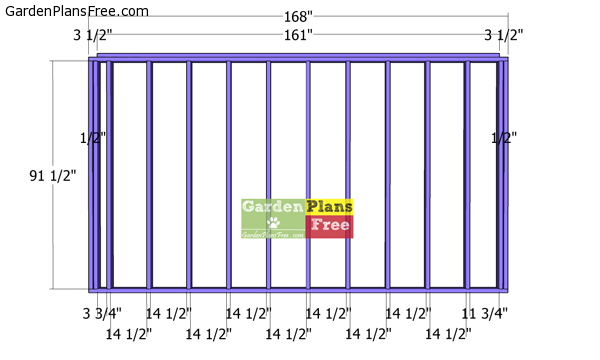
Plain-side-wall-frame
The next step of the project is to build the side wall frames. Cut the components at the right dimensions and drill pilot holes through the plates. Insert 3 1/2″ screws to lock the plates to the studs.
Make sure the corners are square. Place the studs every 16″ on center. Notice the double studs placed at both ends of the wall frame. Fit pieces of 1/2″ plywood between the double studs.
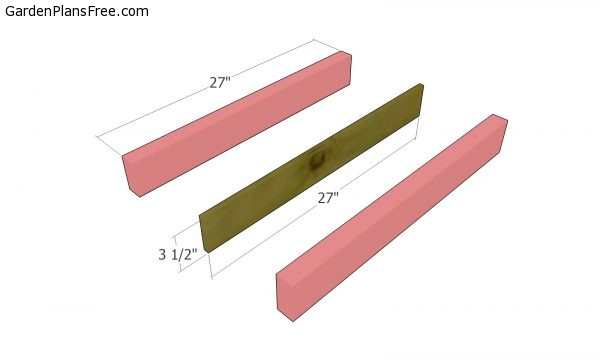
Header
Add a window opening and a door opening to the opposite side wall frame. As you can see in the diagram, you need to use double 2×4 headers and jack studs. Adjust the size of the opening to suit your needs.
To assemble the double header, join together two pieces of 2×4 lumber and a piece of 1/2″ plywood in the middle. Add glue to the joints and insert 2 1/2″ screws from both sides. The door opening is 36″x80″ so you can also install a prehung door, if you want.
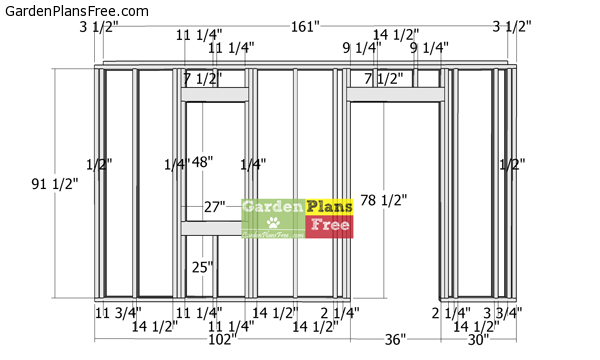
Side-wall-with-window-frame
Also, assemble the side wall with window and door. Notice the window opening for a 24″x48″ PVC window. Notice the double studs at both ends of the wall. Frame the door opening for a 36″x80″ door.
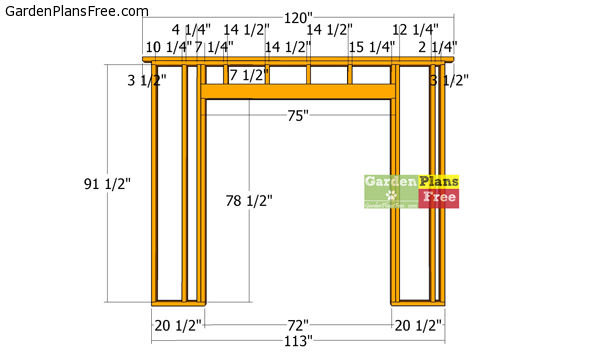
Front-wall-frame
Next, use 2×4 lumber for the front wall frame. Use 2×6 lumber for the double header. You can adjust the size of the door opening to suit your needs.
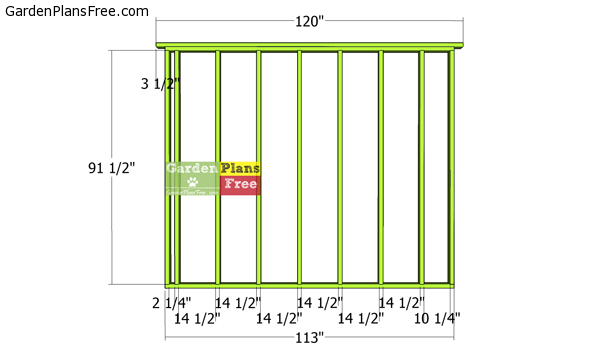
Back-wall-frame
Build the back wall for the garden shed, using the same techniques described above.
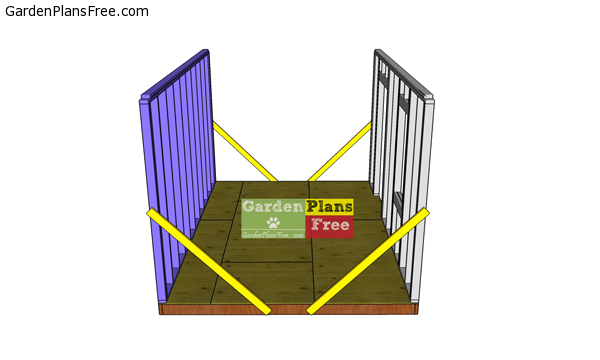
Fitting-the-sidewall-frames
Attach the side wall frames to the floor of the shed first.
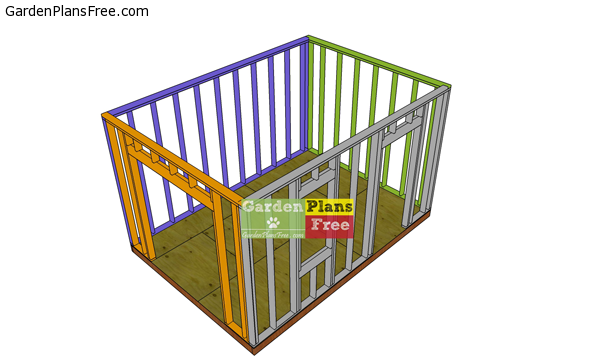
Assembling-the-storage-shed-frame
Also, fit the wall frames to the floor of the 10×14 storage shed and plumb them with a spirit level. Align the bottom plates flush to the exterior edges of the shed floor.
Drill pilot holes through the bottom plates and insert 3 1/2″ screws into the floor. Lock the adjacent walls together with 3 1/2″ screws. Make sure the corners are square.
STEP 3: Building the lean to shed roof
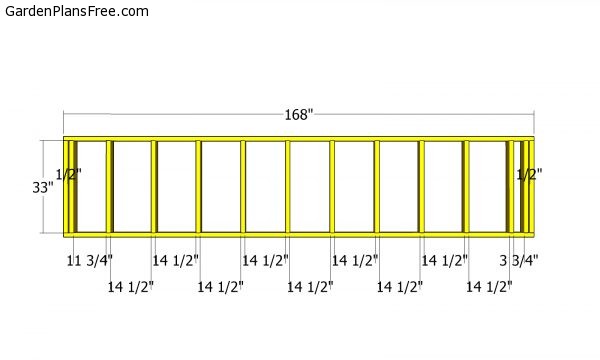
Top back wall frame
You have to use 2×4 lumber for the side wall extension. Cut the studs at 33″. Drill pilot holes through the plates and insert 3 1/2″ screws into the studs. Place the studs every 16″ on center.
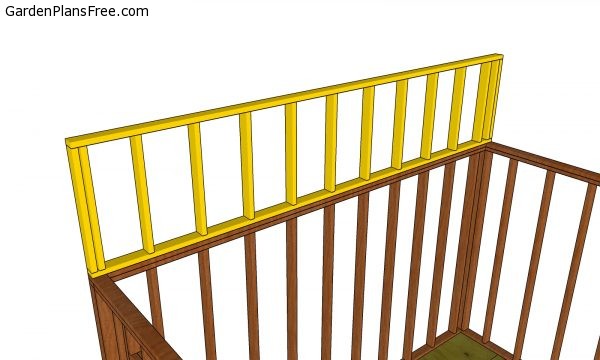
Fitting the top back wall frame
Fit the wall frame to the side of the roof you want to have the tallest point. Align the edges and use a spirit level to plumb the frame. Drill pilot holes and insert 3 1/2″ screws to lock the frame into place tightly.
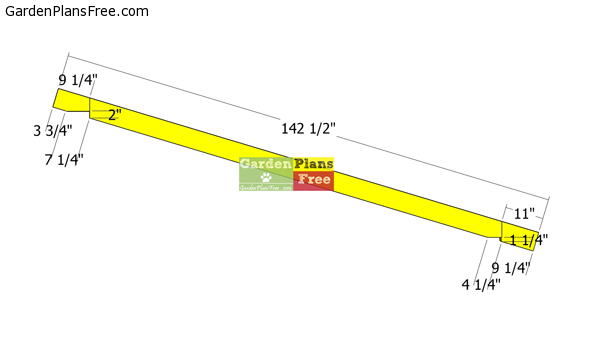
Rafters
Next, you need to build the rafters from 2×6 lumber. Mark the cut lines on the beams and then get the job done with circular saw.
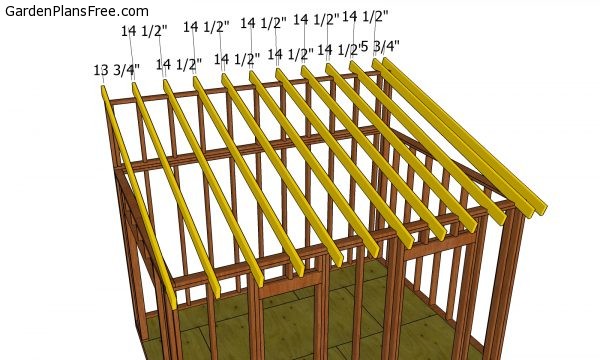
Fitting the rafters
Fit the trusses to the top of the shed, every 16″ on center. Use rafter ties and 1 1/2″ structural screws to lock the trusses to the frame of the shed. Use a spirit level to plumb the trusses.
STEP 4: Attaching the siding sheets
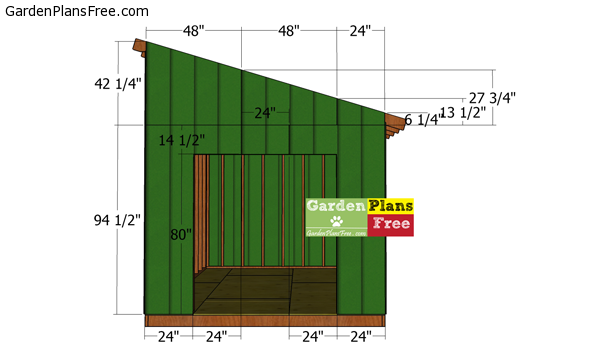
Side-wall-panels-1
You need to use 5/8″ T1-11 siding sheets for the exterior of the shed. Attach the siding sheets and align the edges flush. Leave no gaps between the sheets.
Insert 6d nails every 8″ along the wall framing. Notice the openings for the double doors. Use a saw to make the cuts to the panels.
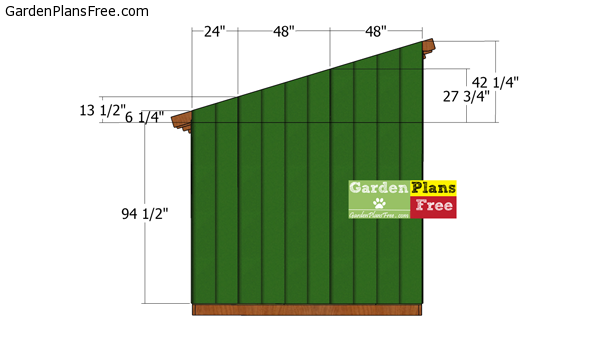
Side-view-panels
Next, cut to size and attach the siding panels to the opposite side of the shed, as shown in the plans. Use 6d nails to secure the panels into place tightly.
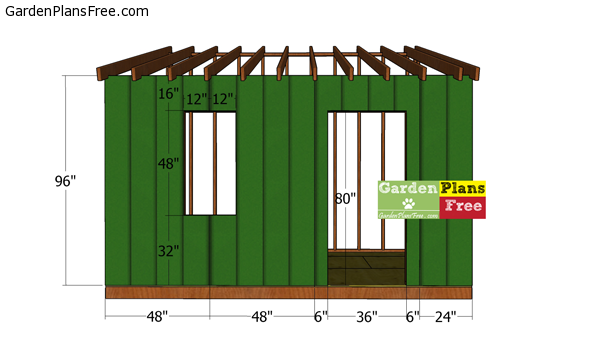
Side-view-panels
Attach the panels to the front of the shed. Notice the openings for the PVC window and for the man door.
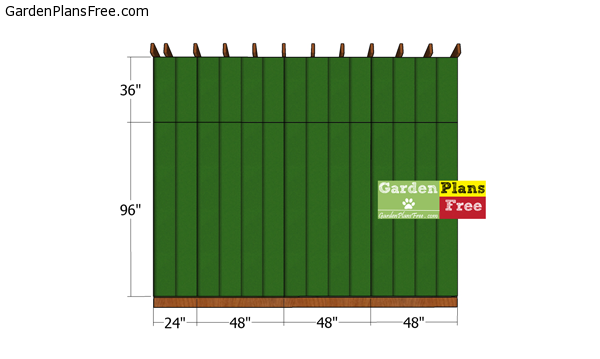
Back-panels
Also, attach the panels to the back of the shed. Use the same techniques described above.
STEP 5: Fitting the roofing
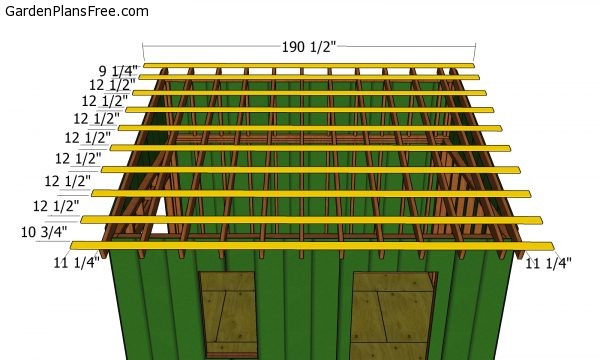
Fitting the purlins
Install the 1×4 purlins to the top of the slanted shed. Center the purlins to the shed, making sure you have 11 1/4″ overhangs on both sides. Drill pilot holes and insert 1 5/8″ screws to lock the purlins to the rafters.
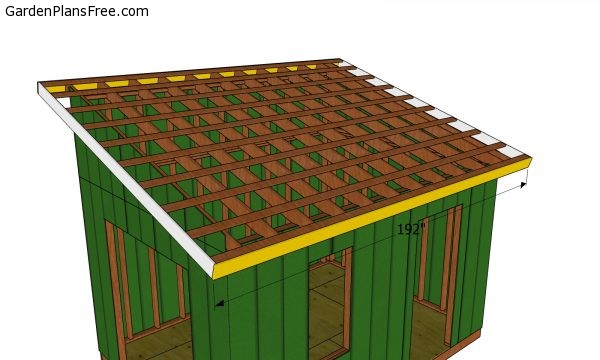
Side roof trims
Use 1×8 trims for the sides of the lean to roof. Align the edges and insert 2″ nails to secure the trims to the rafters. Similarly, align the edges of the trims at both ends.
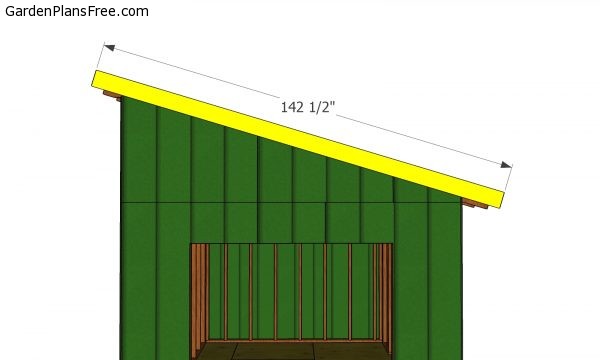
Front and back roof trims
Use 1×8 lumber for the front and back roof trims. Secure them into place with 2″ nails.
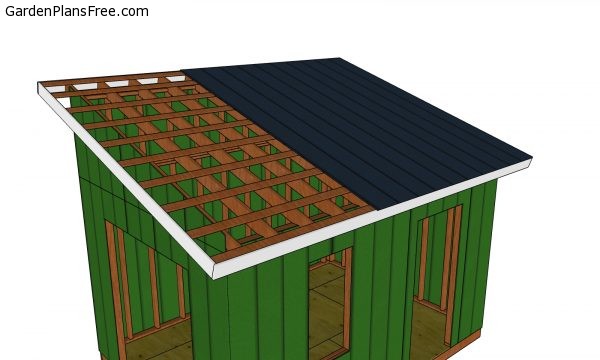
Fitting the roofing sheet
Install the metal roofing sheets to the top of the shed. Install 3/4″ roofing screws to secure the sheets to the purlins. Install drip edges, as well.
STEP 6: Building the shed doors
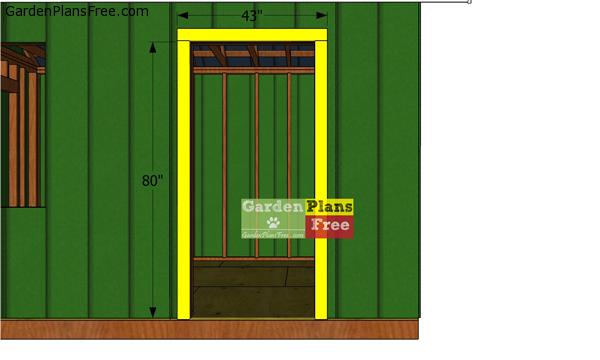
Side-door-jambs
Fit the 2×4 jambs around the side opening. Align the edges with attention and insert 3 1/2″ screws to secure them into place tightly.
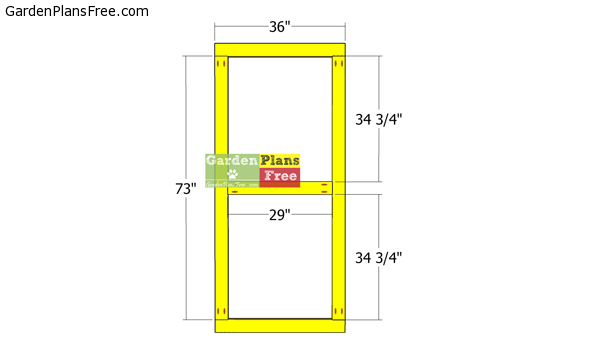
Door-frame
Next, you need to build the door for the storage shed. Use 2×4 lumber for the frame and T1-11 siding sheets for the panels (the piece that you cut out when attaching the front wall panels).
Cut the components for the door frame and drill pocket holes, as shown in the diagram. Align the edges flush and check if the corners are square. Insert 2 1/2″ screws to assemble the frame.
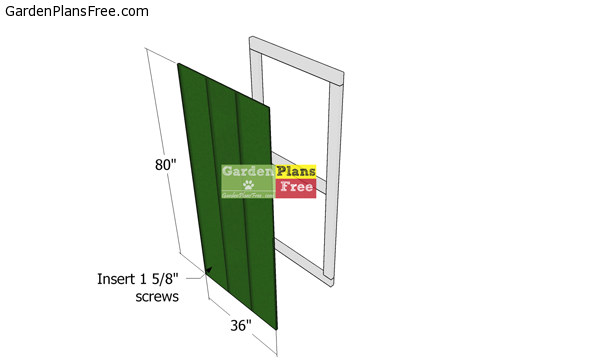
Assembling-the-shed-doors
After you cut the panels you need to lay them on a level surface. Lay the trims over the panels and then insert a few 1 5/8″ screws to lock them into place. Turn the door upside down and insert more 1 5/8″ screws through the panels into the trims.
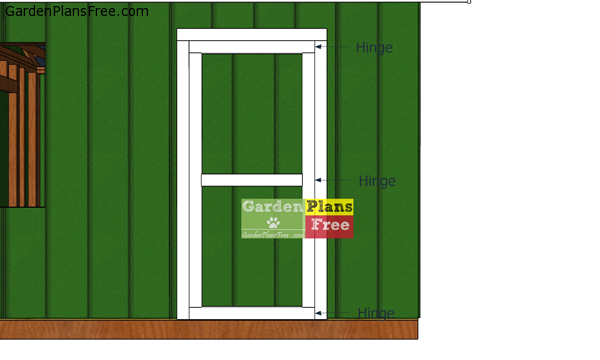
Fitting-the-side-door
You need to fit the door to the opening and then lock them to the jambs with hinges. Install a latch to keep the door closed and your possessions safe.
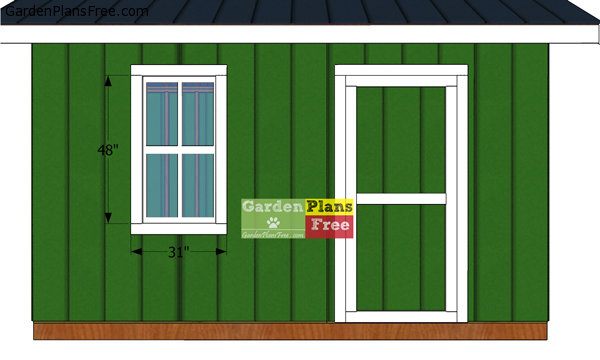
Installing-the-side-window
Last but not least, you need to install the 24″x48″ window to the side wall. Next, attach the 1×4 trims around the window to enhance the look of the shed. Insert 2″ nails to secure the trims to the wall of the shed.
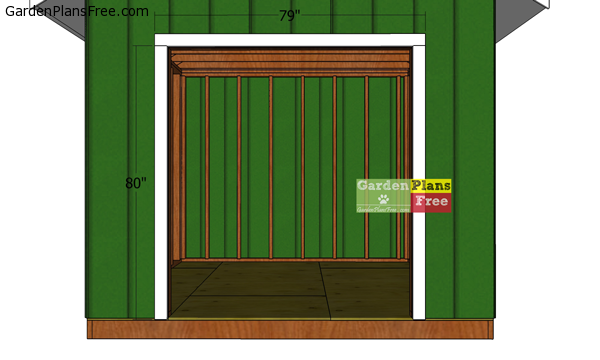
Double-door-jambs
Fit the 2×4 door jambs around the front double door opening. Align the edges flush and insert 3 1/2″ screws to lock the jambs into place tightly.
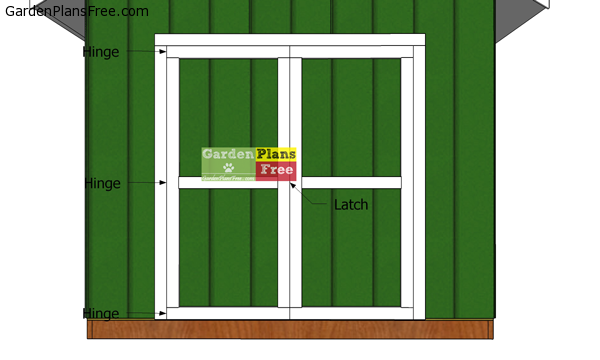
Fitting-the-double-doors
Next, fit the doors to the front of the shed and lock them to the jambs with hinges. Install a latch to lock the doors closed.
STEP 7: Finishing touches
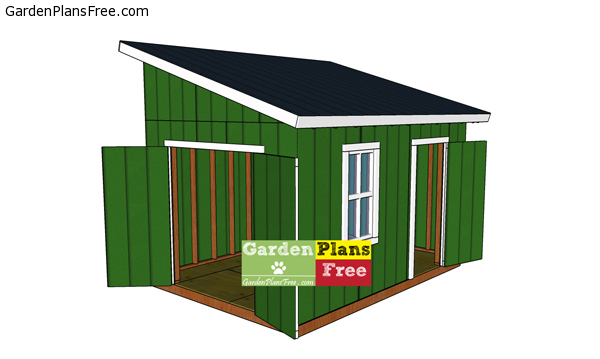
10×14-lean-to-shed-plans—DIY-Plans
You can add decorative trims to the shed to make it pop. In addition, add a vent to make sure the air circulates properly inside the shed. Use 1/4″ plywood for the soffit area.
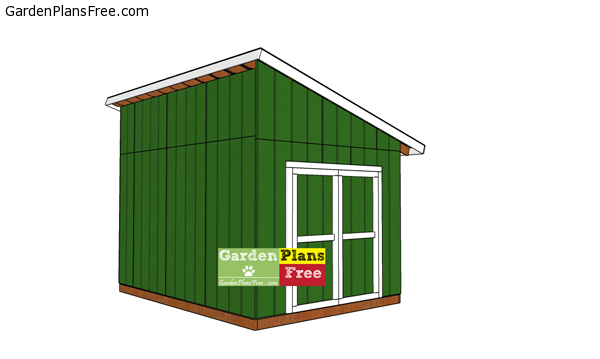
DIY-10×14-lean-to-pavilion
Last but not least, you need to take care of the finishing touches. Therefore, fill the holes with wood putty and smooth the surface with sandpaper. Apply a few coats of paint / stain to enhance the look of the shed and to protect them from the elements
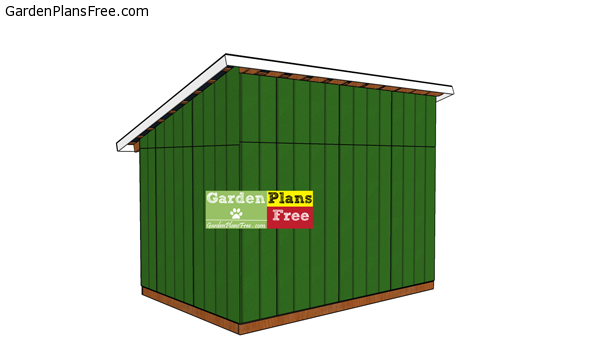
10×14-lean-to-shed—storage-plans
This shed has a base of 10 ft x 14 ft. The maximum height of the shed is 12 2″. Remember this is a storage shed that you can build in your yard to shelter all your tools. However, this is really simple to build with some basic tools.
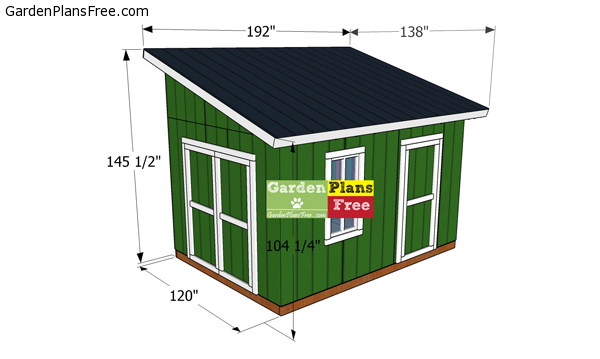
10×14-lean-to-shed-plans—dimensions
You can see all my storage plans HERE. See 10×12 lean to shed plans and 12×16 storage shed plans.
This diy project was about 10×14 garden storage shed plans. If you have enjoyed the free project, I recommend you to share it with your friends, by using the social media widgets. You can also take a look over these free plans for a 8×12 office shed.


3 comments
Something I don’t understand. It says all over your site the Garden Plans are Free but when I try to print the plans it asks me for $4.95. How is that FREE?
It is free since you can see the plans online. If you want to download the PDF you need to pay the 4.99. If you don’t want to support the blog, just take the laptop with you when building the project.
Hi Thomas-
I am wanting to build a 8×16 slanted roof shed. Do you have does plans available?