If you want to learn more about how to build an outdoor shower, we recommend you to pay attention to the instructions described in the article. Plan everything with attention and don’t forget to adjust the size and the shape of the structure to suit your needs. Invest in high-quality lumber that is weather-resistant, otherwise the components will be affected by decay or other kind of damage. The outdoor shower also features a bench to the outside of the structure, so you can have a seating area. In addition, the outdoor shower has double doors to one end of the structure. The double doors are easy to access. The roof has overhangs to the sides, and a pleasant design that suits all needs.
Select the lumber with great care (cedar, pine or redwood), making sure the slats are straight and in a very good condition. Always pre-drill the components before inserting the screws, in order to prevent the wood from splitting. Plumb the posts and check if the support rails are perfectly horizontal. If you want to enhance the look of the structure, we recommend you to add a bench on one side.
Outdoor shower plans free
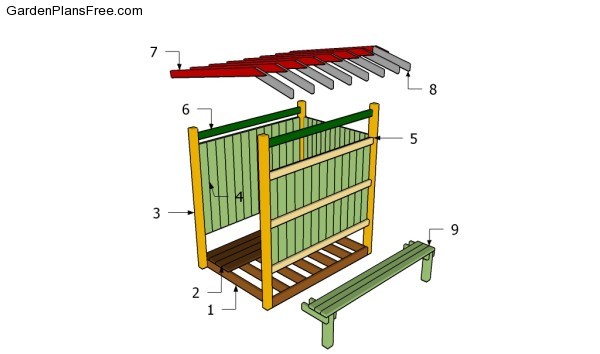
Building an outdoor shower
Materials
- 1 – 2 pieces of 2×6 lumber – 77”, 7 pieces – 57″ FRAME
- 2 – 10 pieces of 2×6 lumber – 77″ DECKING
- 3 – 2 pieces of 4×4 lumber – 93″, 2 pieces – 84″ POSTS
- 4 – 35 pieces of 1×6 lumber – 54″, 14 pieces of 1×4 lumber – 54″ WALLS
- 5 – 6 pieces of 2×4 lumber – 77″, 3 pieces – 53″, 6 pieces of 1×4 lumber – 26″, 8 pieces – 21 3/4″ SUPPORTS
- 6 – 2 pieces of 2×4 lumber – 77″ long RAILS
- 7 – 8 pieces of 2×4 lumber – 74″ RAFTERS
- 8 – 8 pieces of 2×4 lumber – 24″ RAFTERS
- 9 – 2 pieces of 4×4 lumber – 18″, 4 pieces of 2×4 lumber – 15 1/2″, 3 pieces – 87″ BENCH
- 12 pieces of 2×6 lumber – 8 ft
- 4 pieces of 2×6 lumber – 10 ft
- 5 pieces of 4×4 lumber – 8 ft
- 18 pieces of 1×6 lumber – 10 ft
- 10 pieces of 1×4 lumber – 10 ft
- 23 pieces of 2×4 lumber – 8 ft
- 200 pieces of 2 1/2″ screws
- 50 pieces of 1 5/8″ screws
- 50 pieces of 1 1/4″ screws
- 8 pieces of 5″ lag screws
- 16 rafter ties
- 1 box of 1 1/2″ structural screws
- shed hinges
- shed latch
- 60 sq ft of waterproof fabric
- wood glue, stain/paint
Tools
- Hammer, Tape measure, Carpentry square
- Miter saw, Drill machinery, Screwdriver, Sander, Router
- Safety Gloves, Safety Glasses, Respiratory Mask
Time
- One day
Building an outdoor shower
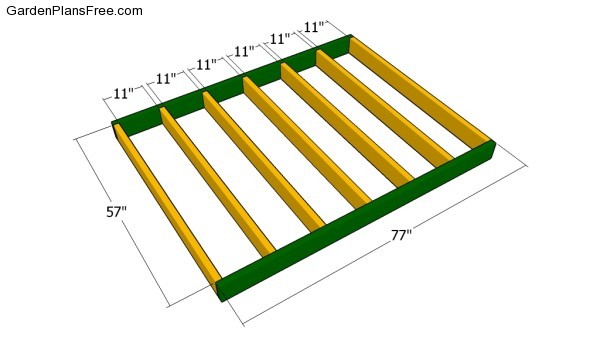
Building the frame of the floor
The first step of the project is to build the frame of the floor, by using 2×6 joists. Cut the lumber at the right size and lock them together with 2 1/2″ screws, after making sure the corners are right-angled. Place the joists equally-spaced in order to support the weight efficiently.
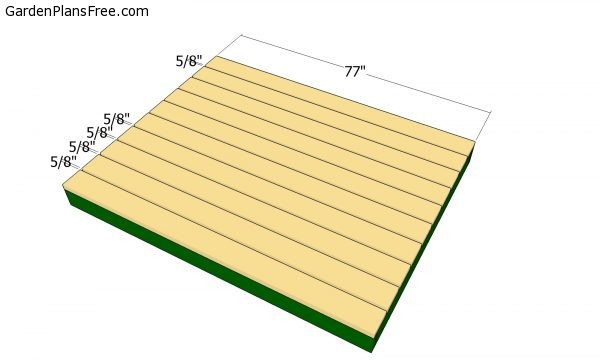
Floor boards
The next step of the project is to attach the decking boards to the frame of the floor. Cut the boards at the right size and attach them to the joists with 2 1/2″ galvanized screws. Place a nail between the slats in order to keep them equally-spaced.
Select the location for the outdoor shower and remove the vegetation layer. In addition, you need to cover the ground with a 2-3″ layer of gravel, to help with water drainage.
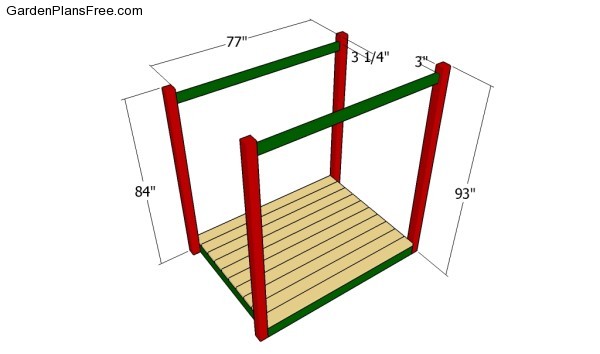
Building the frame of the outdoor shower
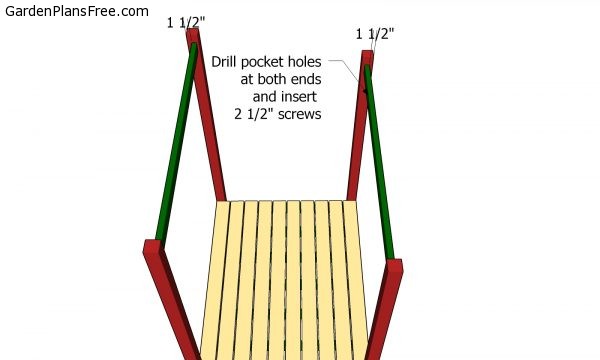
Fitting the top supports
Attach the legs to the frame of the floor after making sure they are perfectly plumb. Drill pilot holes through the posts and insert 5″ lag screws inside the frame.
In addition, fit the top rails between the posts, on both sides of the outdoor shower, as they will support the rafters. Drill pocket holes at both ends of the rails and insert 2 1/2″ screws to secure them to the posts.
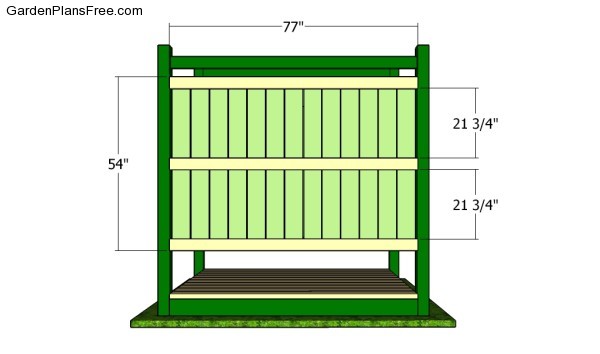
Building the side wall
In order to build the side walls, we recommend you to fit the supports between the posts and to lock them into place with galvanized screws. Drill pocket holes at both ends of the 1×4 supports and insert 1 1/4″ to lock them to the posts, after making sure they are perfectly horizontal.
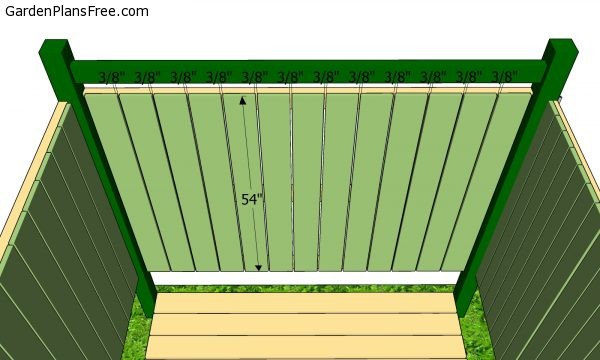
Wall slats
Afterwards, attach the 1×6 slats to the supports, in order to create the privacy panels. If you want you could leave about 3/8″ between the slats. Drill pilot holes and insert 1 1/4″ screws to secure them to the cleats. Fit 3/8″ plywood between the slats to create even gaps.
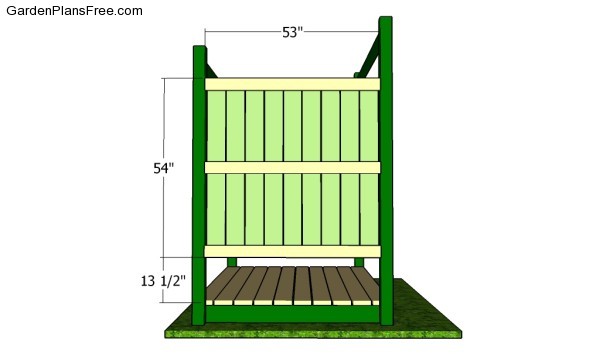
Attaching the back wall
Use the same techniques described above to build the back wall of the outdoor shower. Make sure you align all the components with attention, if you want to get a professional result.
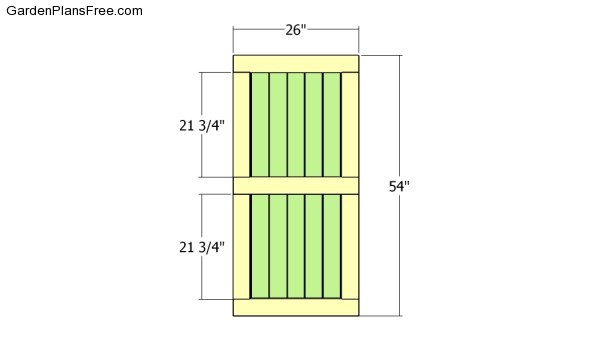
Building the doors
Building the doors for the outdoor shower is the next step of the woodworking project. Therefore, we recommend you to assemble them on a level surface before attaching them into place. Use 1×4 lumber and drill pocket holes at both ends of the vertical components. Align the edges and make sure the corers are square. Insert 1 1/4″ screws to assemble the door frame.
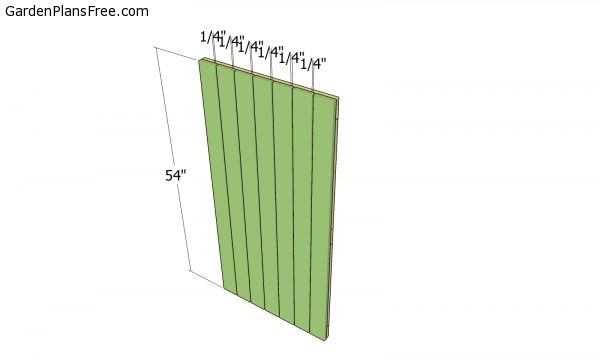
Attaching the slats to the back of the door frame
Attach the trims to the slats as shown in the plans and repeat the process for the second door. Drill pilot holes and insert 1 1/4″ screws to secure the slats to the door frame.
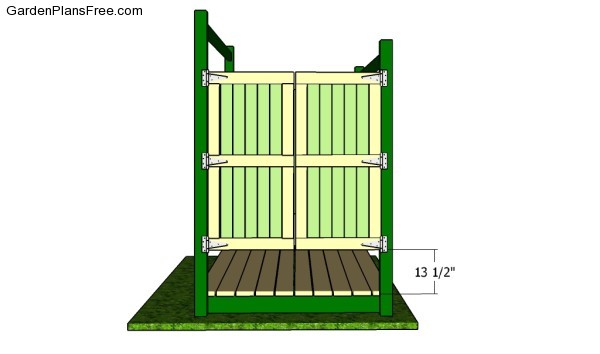
Fitting the doors
Fit the doors into place and lock them to the wooden posts with galvanized hinges. Make sure you align all the components with attention before locking them to the posts with hinges, if you want to get a professional result.
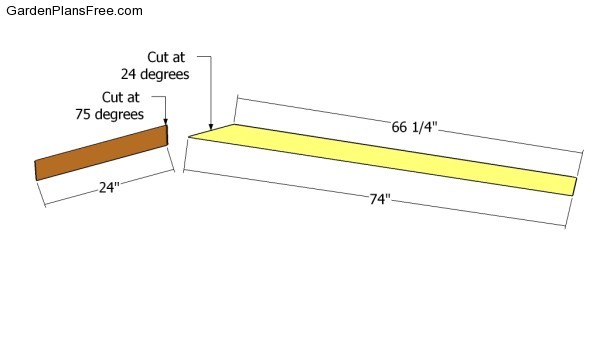
Building the rafters
Building the rafters for the outdoor shower is a straight-forward process, so make sure you take accurate measurements before locking the components together. Make the angle cuts properly and make sure all the rafters have the same shape.
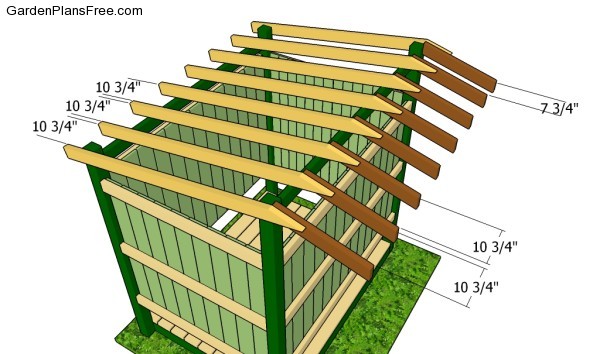
Attaching the rafters
Attach the rafters to the top plates and lock them into place with galvanized rafter ties and 1 1/2″ structural screws. Place the rafters equally-spaced, in order to get a symmetrical appearance. Lock the rafters together as shown in the image.
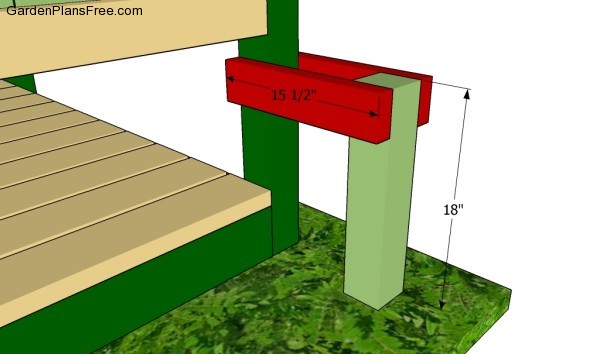
Building the seat supports
Continue the woodworking project by building a simple bench on one side of the structure. Cut the posts at the right size and attach them to the structure with braces and 2 1/2″ screws. Repeat the process on the opposite side of the shower.
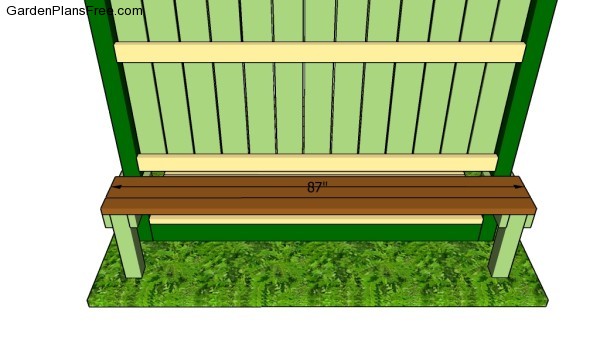
Attaching the seat slats
Attach the slats on top of the supports and lock them into place with 2 1/2″ galvanized screws. Place a nail between the slats, in order to keep them equally-spaced.

Outdoor Shower Plans
Last but not least, you should take care of the finishing touches. Therefore, we recommend you to check if the components are locked into place properly and structure is rigid enough to support the soil. Make sure there are no protruding screws or sharp edges.
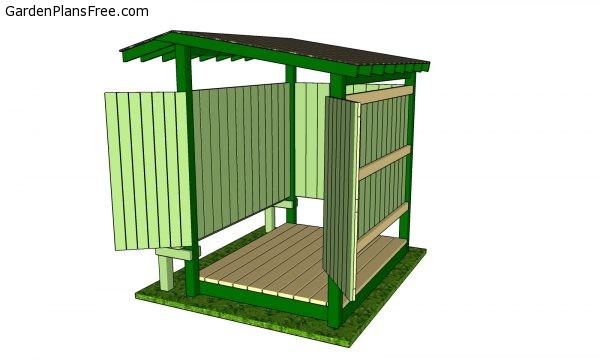
How to build an outdoor shower
Cover the roof with a water proof fabric. Alternatively, you can go with cedar shingles or something similar. See all furniture plans HERE.
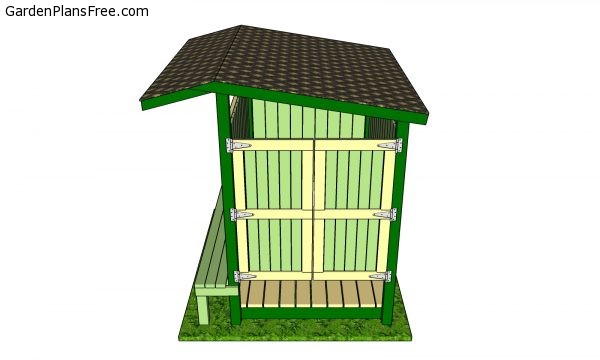
Outdoor Shower Plans – top view
PRO TIP: Fill the holes with a good wood filler and smooth the surface with medium-grit sandpaper. Apply several coats of paint or stain over the components, in order to protect them from decay. Check out the rest of the project to learn more about building garden projects.
This diy project was about outdoor shower plans free. If you have enjoyed the free project, we recommend you to share it with your friends, by using the social media widgets.

