This detailed article is about 15 free carport plans. If you need a shelter for your car, as to protect it against bad weather, you should consider these projects. I have selected the best carport plans on the internet. All the plans are absolutely free, so you have to spend money only on materials. Some plans even come with real projects that are built from the instructions, so it is a double win. I will keep searching for the best carport plans on the internet and increase the list. So you can make sure this is the most comprehensive list of free carport plans on the internet!
If you want to protect your car from direct sun or bad weather, building a carport is a solution. A garage requires more space and additional costs, so building a carport is a good compromise between what you give and what you get. We have selected the best 7 carport plans, starting with the basic projects that cost under 300$, up to the double carports. All the plans are attentively selected, so that you don’t have to worry about that.
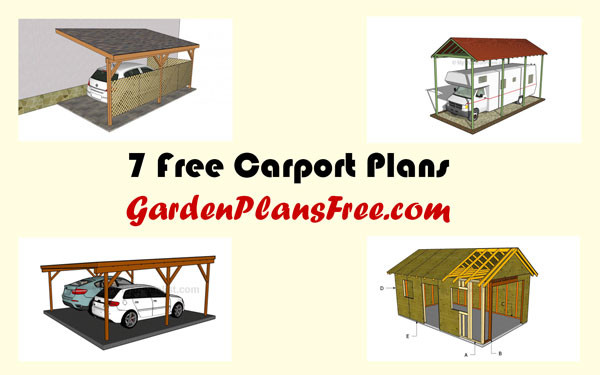
7 Free Carport Plans
1. Attached carport
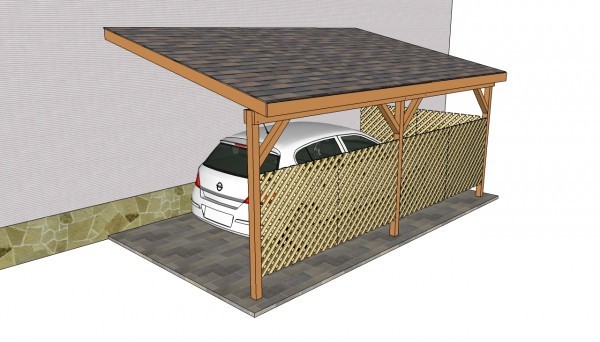
Attached carport plans
The first project is also the easiest and most straight-forward project you can choose for your home. An attached carport is a simple solution, if you want to protect your car from bad weather. In addition, attaching the structure to your homes will keep the car close to your home, so you have an easy access, even when it rains. The plans are detailed and come with all the diagrams and instructions you need for a successful project. MORE >>
2. Small Lean to Carport

This plan is about a small carport with a lean to roof. This carport is ideal for a compact car and it is built on a sturdy 6×6 framing. The plans come with step by step instructions, diagrams and a full cut list. MORE >>
3. Small Lean to Carport
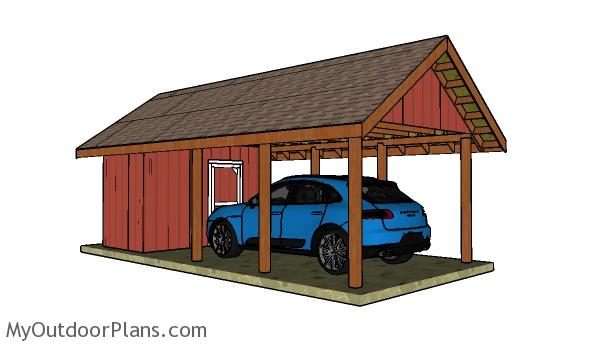
You can use this plans if you want to build both a carport and a small garden shed. This project is built on a sturdy 6×6 post frame structure. The storage area is really useful for storing either car parts (tires, accessories) or garden tools. This carport features a gable roof with generous overhangs on all sides. If you like this carport design idea, make sure you check out the full plans that are free and come with a complete cut / shopping list. MORE >>
4. 2 Car Carport
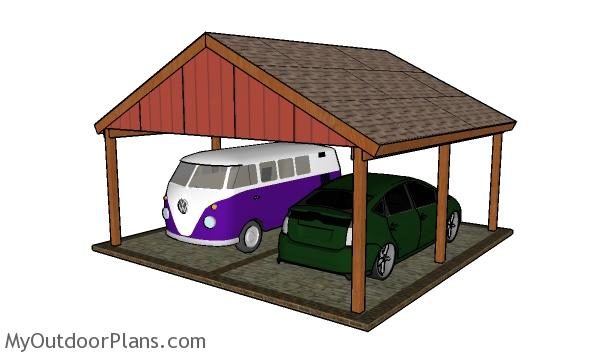
Do you have 2 cars? Do you want to protect the car from the elements? Do you have a tight budget for a car shelter? Then your answer is this plans that shows you how to build a carport, step by step. This double carport features a gable roof and a sturdy 6×6 structure with strong trusses. Cut list available, as well as a PDF download format. MORE >>
5. One Car Carport
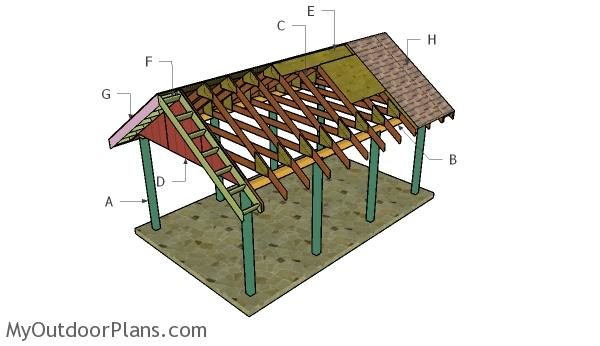
This one car carport is sturdy, has a gable roof and it features generous overhangs to protect your car from the elements. The plans are easy to follow and they come with step by step instructions, diagrams and a complete cut / shopping list. MORE >>
6. 20×40 RV Carport

This is an extremely tall carport, so if you are looking for free plans for something like this, you should check it out. The carport has a gable roof and the structure is super sturdy. All in all, great plans for an RV or Motor-home. MORE >>
7. Lean to carport
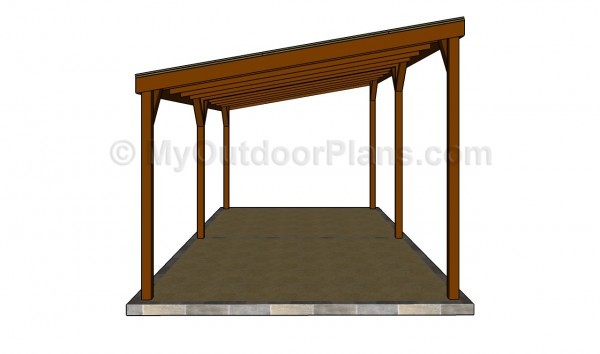
Carport Plans Free
If you want to build a free standing carport, you should consider these plans. The lean-to roof drains the water away from the car. In addition, the sturdy carport features braces and a rigid structure. You can make adjustments to the dimensions of the carport. MORE >>
8. RV carport
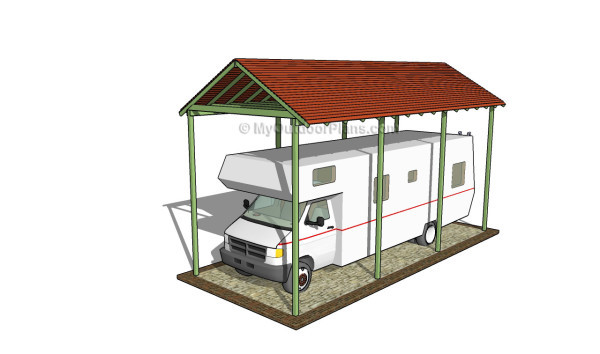
Rv carport plans
In out list we have even selected plans for your RV. Just make sure you follow the instructions from the article and you can build this project in just one weekend. The roof is extremely sturdy and the carport is tall enough to park your RV without any problems. MORE >>
9. Flat roof carport
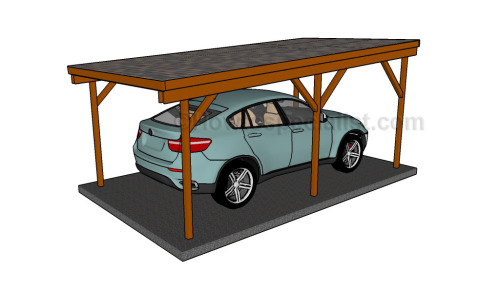
How to make a carport
If you fancy a modern design, you should consider building a flat roof carport. The structure is reinforced by the diagonal braces. The carport has a small slope, so that it directs the water properly. The article is very well documented and features a cut list, as well as step by step diagrams. MORE >>
10. Flat roof double carport
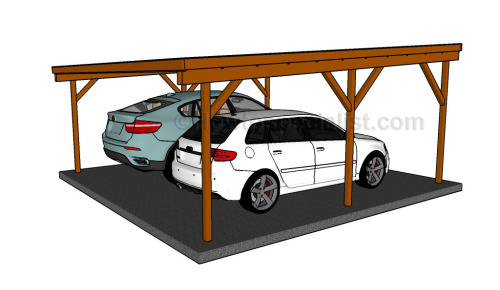
Flat roof carport plans
If you have two cars, you can protect both of them from bad weather without building two separate structures. Therefore, this plans is a variation of the previous project, the only thing different being that it can cover two cars. Needless to say the plans are great, as they provide detailed diagrams, complete instructions and numerous tips. MORE >>
11. Double carport

Double carport plans
A different approach would be to build a double carport with a gable roof. This structure has a 20×20 footprint, so it provides enough room for two cars. The plans are well written, so if you like the design, you should definitely take a look. MORE >>
12. Single car garage
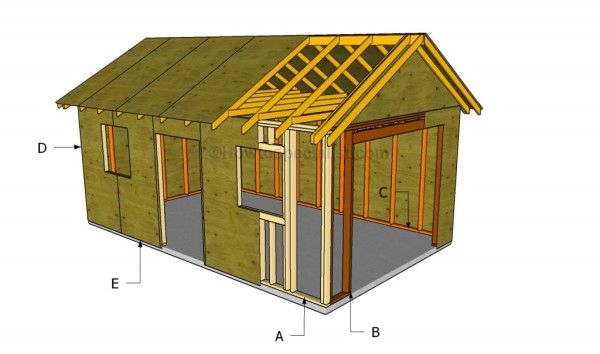
How to build a single car garage
The bonus project is about a single car garage. If you want a simple garage instead of a carport, this project is exactly want you need. The structure features a large garage door placed to the front face and a side door for easy access. In addition, the garage has two large windows, so that you have enough light. The main advantage of this project is that you can also use the garage for storing your tools safely. MORE >>
13. One Car Gable Carport
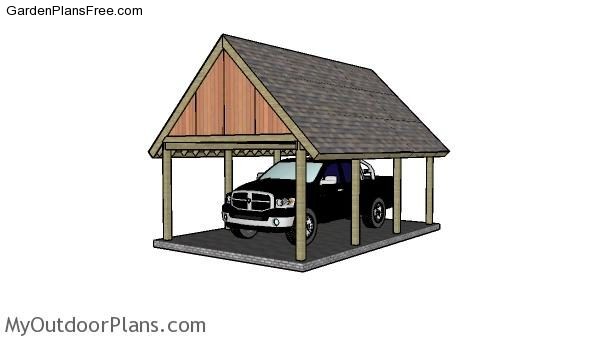
I have recently run into this 16×22 carport project and it really caught my attention. This is a really sturdy carport that has a roof with a steep slope, so if you live in an area with heavy snows, make sure you check this out. In addition, I will give you a tip: you can create extra storage by creating a nice and simple loft under the gable roof. Just imagine how many boxes you can fit there. MORE >>
14. 3 Car Carport Plans
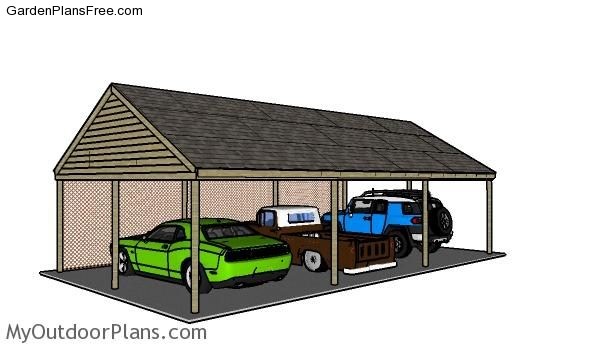
If you have more than 3 cars you don’t have to build several carports and waste essential space in your backyard. Therefore, you could just tale a look over these plans for an impressive 3 car shelter. This carport has a really sturdy structure with a gable roof. You can build this carport on a concrete slab or directly on the ground, although I don’t recommend that. MORE >>
15. Solar Carport
This project is unique in the sense that it also produces money! The solar panels work as a roof for the carport and they will generate money for you and save on the electricity bill. In addition, this makes for the perfect project, if you live in the wilderness and you don’t have access to electricity. Therefore, this carport will produce electricity so you can benefit from the latest technologies. The article shows cost estimates and but doesn’t cover diagrams or instructions. MORE >>
16. Attached Carport with Engineered Trusses
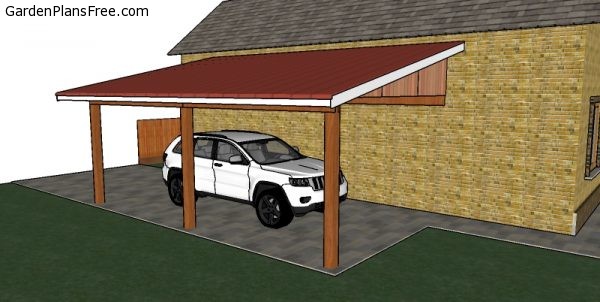
HowToSpecialist came with these cool plans for an attached carport with really strong engineered trusses. If you need a carport next to an already existing building, these free plans will give you a home run. Everything you need to know is included in the package. MORE >>
17. 20×40 Carport for Boats & RVs
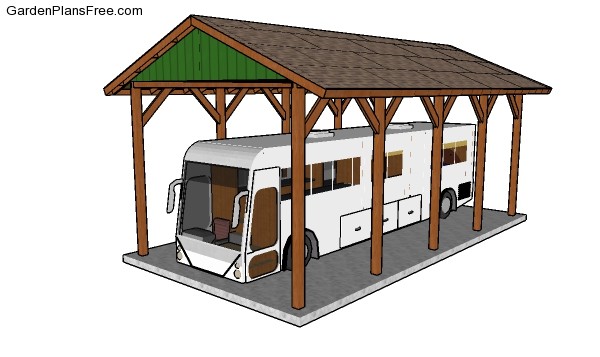
20×40 RV Carport Plans
If you have a boat, a truck or a large MotorHome, this sturdy tall 20×40 carport is exactly what you need. Fortunately, I’ve got you covered with step by step instructions and 3D diagrams. Everything is easy to follow, but make sure you check out with the local codes, so you comply with the regulations. This is my very own plan, so you know you can’t go wrong. MORE >>
18. Simple 2 Car Shelter
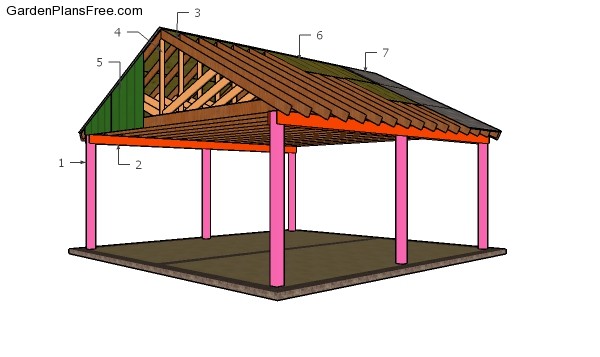
Building a double carport
Since this is my list, I thought adding another of my very own plans wouldn’t harm anyone. Therefore, here it is the 20×40 carport with a gable roof and sturdy truss structure. The trusses are placed every 16″ on center, You can easily save time by using engineered trusses that you can find at large DIY stores. Fortunately, my carport plans come with full Cut & Shopping lists, so you can start big with the project and waste no time on making calculations. MORE >>
19. Simple 2 Car Shelter
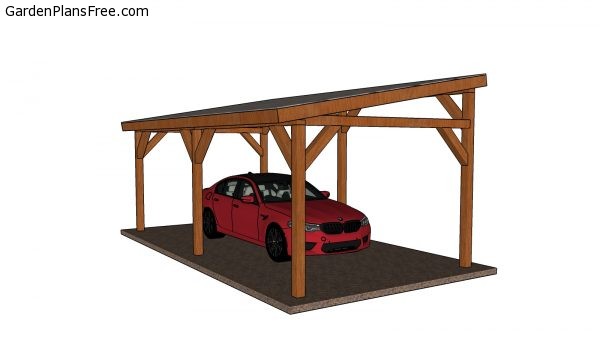
How to build one car carport
If you want to build a carport for just one car, on a budget, these plans are made for you. I have designed this to create a sturdy structure and to keep the costs down. In addition, I really wanted to make a carport that is pleasant to the eye. Full Cut & Shopping lists on my blog. MORE >>
Storage Carport – Video!
This woodworking project was about 15 free carport plans. If you want to see more garden plans, we recommend you to check out the rest of our step by step projects. LIKE us on Facebook to be the first that gets our latest updates and submit pictures with your DIY projects.
