If you want to lean more about building a small shed, we recommend you to pay attention to the instructions described in the article. Plan everything from the very beginning and don’t forget to check out the rest of the project, as to learn how to build the roof and the door of the shed. Invest in high-quality materials and select the slats with great care, as they need to be perfectly straight and in a perfect condition.
Before choosing the small shed plans, we recommend you to study the local building codes, as there are many legal requirements you need to comply with. Choose a proper location for your shed, as it has to be perfectly straight and the soil structure should support the weight of the construction without any problem. Plan every step of the construction from the vry beginning, in order to prevent costly mistakes.
TABLE OF CONTENTS:
Part 1: Small shed plans
Part 2: How to install shed siding
Part 3: Small shed roof plans
Part 4: Shed door plans
Small Shed Plans

Building a small shed
Materials
- 1 – 4 pieces of 4×4 lumber – 75”SKIDS
- 2 – 2 pieces of 2×6 lumber – 75”, 2 pieces – 72″, 3 pieces – 72″ FLOOR
- 3 – 2 pieces of 3/4″ plywood – 35″x75 1/2″ FLOORING
- 4 – 6 piece of 2×4 lumber – 86″, 2 pieces – 68″, 1 piece – 75″ FRONT WALL
- 5 – 12 piece of 2×4 lumber – 86″, 4 pieces – 75″, 2 piece – 68″ SIDE WALLS
- 6 – 4 piece of 2×4 lumber – 86″, 2 pieces – 68″, 1 piece – 75″ BACK WALL
Tools
- Hammer, Tape measure, Carpentry square
- Miter saw, Drill machinery, Screwdriver, Sander, Router
- Safety Gloves, Safety Glasses, Respiratory Mask
Time
- One day
Building a small garden shed
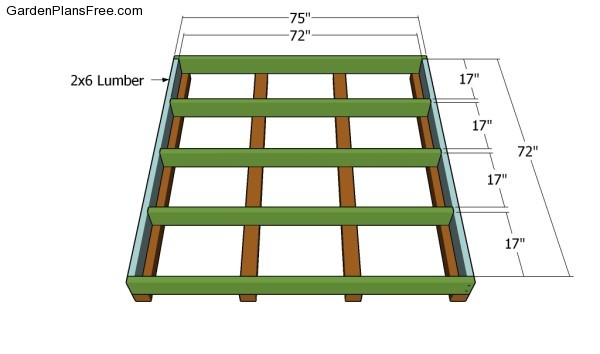
Building the frame of the floor
The first step of the woodworking project is to build the frame of the floor. In order to get the job done in a professional manner, we recommend you to cut the 2×6 joists at the right size and to lock them together with 2 1/2″ screws. Check if the corners are right angled and drill pilot holes before inserting the galvanized screws. Make sure the joists are placed equally-spaced.
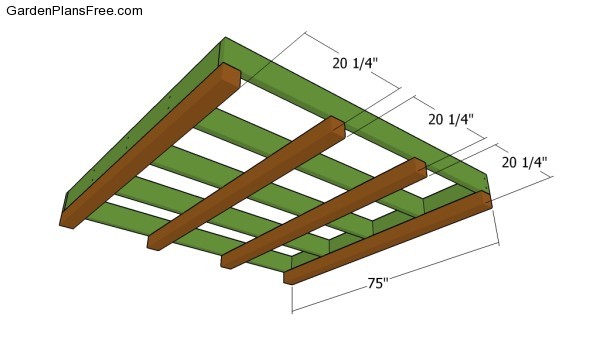
Attaching the skids
In order to protect the wooden joists from moisture and decay, we recommend you to secure them to several 4×4 skids. Lay the skids on a level surface, making sure they are equally-spaced. Drill pilot holes through the joists and insert long screws into the skids, to create durable and sturdy joints.
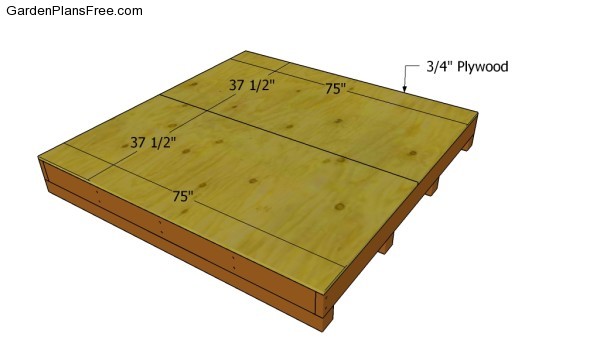
Attaching the plywood floor
The next step of the project is to attach the flooring sheets to the frame. Cut the 3/4″ plywood sheets to the right size and secure them into place with screws or finishing nails, making sure you leave no gaps between them. The pieces of plywood should join together over a joist, as to support the weight in a professional manner.
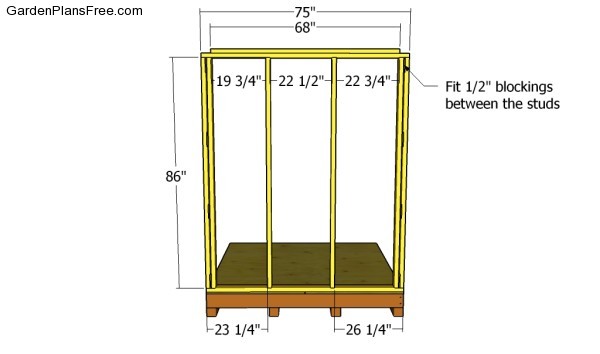
Building the side walls
Building the side walls is a straight-forward project as it doesn’t require complex skills or expensive tool. Cut the studs at the right size and lock them to the bottom and to plates with screws. Drill pilot holes through the plates before inserting the screws into the studs, to prevent the wood from splitting. The corners should be right-angled otherwise the side walls won’t fit into place properly.
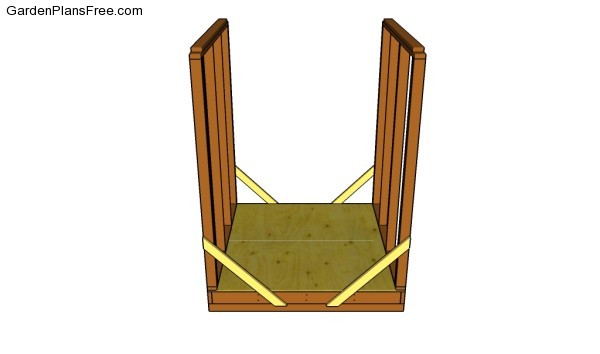
Installing the side walls
Lift the side walls to the floor of the shed and lock them into place with 3 1/2″ screws. Plumb the walls with a spirit level before inserting the screws into the joists and secure them temporarily with braces. Drill pilot holes through the bottom plates and insert the screws into the joists.
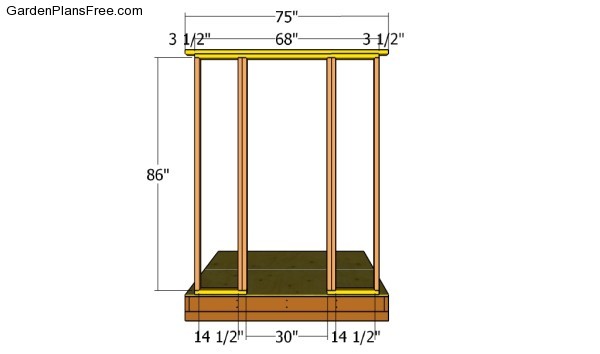
Building the front wall
Building the front wall is maybe the most complex step of the woodworking project, as it requires lots of measurements and attention to details. You need to frame the door opening as in the image, making sure you create rigid frame, by fitting the cripple studs. Drill pilot holes through the plates before inserting the 2 1/2″ screws into the studs, to prevent the wood from splitting. Secure the wall into place by inserting 3 1/2″ screws through the bottom plate into the joists.
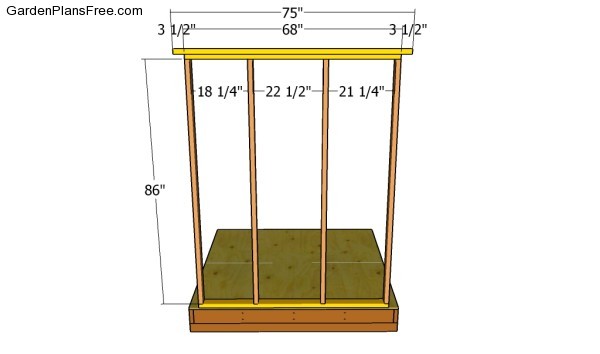
Building the back wall
Continue the backyard project by building the back wall of the small shed. Use the information from the plans to build the back wall and lock it into place, as described above. Plumb the wall with a spirit level before inserting the screws, to get the job done in a professional manner.
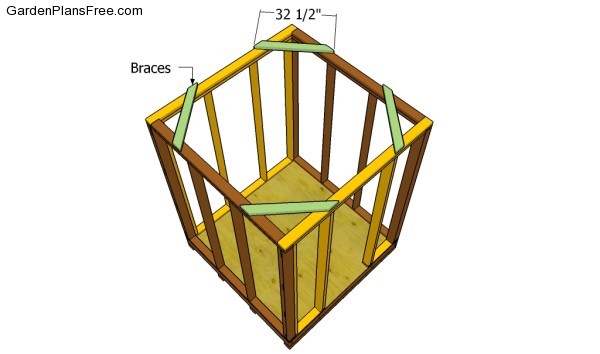
Attaching the braces
You could use several braces to lock the walls of the shed together before inserting the screws into the adjacent walls, if you want to get the job done in a professional manner. Check if the corners are right-angled and plumb the walls with a spirit level, if you want to get a professional result.
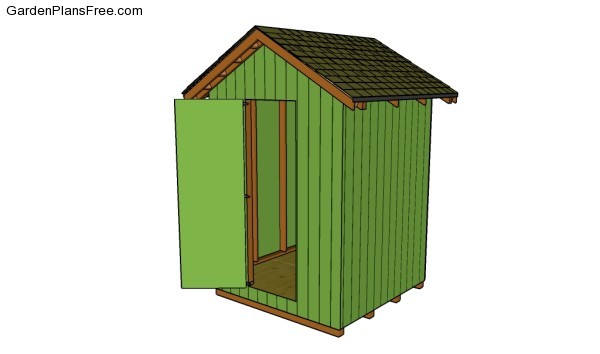
Small shed plans
Last but not least, you should take care of the finishing touches. Therefore, we recommend you to check if the components are locked into place properly and structure is rigid enough to support the firewood. Make sure there are no protruding screws or sharp edges.
PRO TIP: Fill the holes with a good wood filler and smooth the surface with medium-grit sandpaper. Apply several coats of paint or stain over the components, in order to protect them from decay. Check out the rest of the project to learn more about building the roof and the door.
This diy project was about small shed plans free. If you have enjoyed the free project, we recommend you to share it with your friends, by using the social media widgets.
<<<< PREVIOUS | NEXT >>>>
