If you want to learn more about 6×8 2 cord firewood shed plans you have to take a close look over the free plans in the article. If you use firewood extensively in your household, you definitely need a shed to keep them dry and ready to use. This wood shed features a sturdy floor frame made from 2x6s and a roof based on 2×4 rafters. Three sides of the wood shed are closed while you have an easy access inside using the front wall.
If you want to get the job done in a professional manner, we recommend you to plan everything with attention, as to prevent costly mistakes and to build a professional garden project. Invest in high quality materials, such as cedar, pine or redwood, as the bench will be exposed to all kinds of weather. Apply a few coats of paint over the components, to enhance their appearance and to protect them from bad weather.
2 Cord Firewood Shed – Free DIY Plans
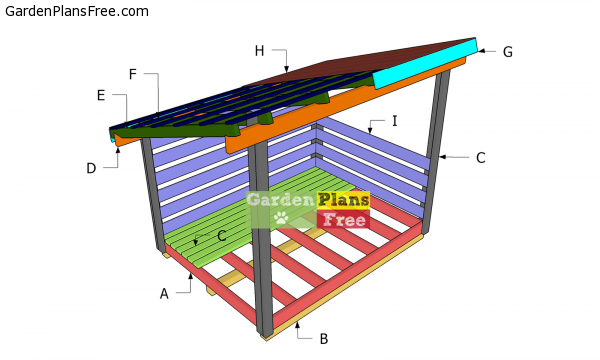
Building-a-2-cord-wood-shed
Materials
- A – 2 pieces of 2×6 lumber – 96″ long, 7 pieces – 69″ long FLOOR FRAME
- B – 3 pieces of 4×4 lumber – 96″ long SKIDS
- C – 17 pieces of 2×4 lumber – 96″ long FLOOR
- C – 2 pieces of 2×4 lumber – 86 3/4″ long, 2 pieces – 78 1/2″ long, 2 pieces – 61 3/4″ long, 2 pieces – 54 1/2″ long POSTS
- D – 2 pieces of 2×6 lumber – 120″ long SUPPORT BEAMS
- E – 7 pieces of 2×4 lumber – 86 1/2″ long RAFTERS
- F – 8 pieces of 1×4 lumber – 120″ long ROOFING
- G – 2 pieces of 1×6 lumber – 120″ long TRIMS
- H – 90 sq ft of metal roofing SIDING
- I – 14 pieces of 1×6 lumber – 72″ long, 6 pieces – 94 1/2″ long WALLS
- 3 pieces of 4×4 pressure treated lumber – 8 ft
- 2 pieces of 2×6 pressure lumber – 8 ft
- 4 pieces of 2×6 pressure lumber – 12 ft
- 2 pieces of 2×6 lumber – 10 ft
- 32 pieces of 2×4 lumber – 8 ft
- 6 pieces of 1×6 lumber – 8 ft
- 7 pieces of 1×6 lumber – 12 ft
- 2 pieces of 1×6 lumber – 10 ft
- 8 pieces of 1×4 lumber – 10 ft
- 90 sq ft of metal roofing
- 1 1/2″ structural screws
- 1 5/8″ screws
- 2 1/2″ screws
- 3 1/2″ screws
- 2″ nails
- wood glue, stain/paint
- 20 rafter ties
Tools
- Hammer, Tape measure, Carpentry square
- Miter saw, Drill machinery, Screwdriver, Sander, Router
- Safety Gloves, Safety Glasses, Respiratory Mask
Time
- One week
STEP 1: Building the shed floor
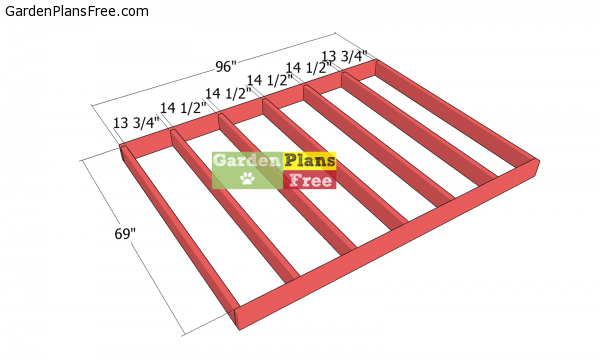
Floor-frame
The first step of the project is to build the floor frame for the wood shed. As you can see in the diagram, you need to cut the joists from 2×6 lumber. Lay the components on a level surface and align the edges flush. Drill pilot holes and insert 3 1/2″ screws to assemble the frame. Make sure the corners are square. Place the joists every 16″ on center. Measure the diagonals and make adjustments until they are equal.
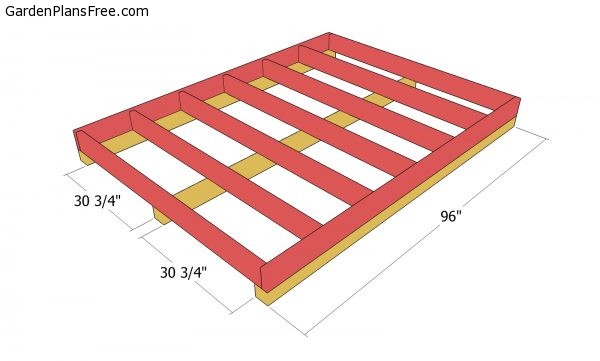
Fitting the skids
Select the location for wood shed and remove the vegetation layer. Spread a 2-3″ layer of gravel under the shed floor, so you can protect the floor from moisture. Next, lay the 4×4 skids under the floor frame and lock them together with rafter ties and 1 1/2″ structural screws. The skids will lift the floor frame from the ground to protect the components from moisture. Use pressure treated lumber for the floor frame, as the boards will be exposed to moisture.
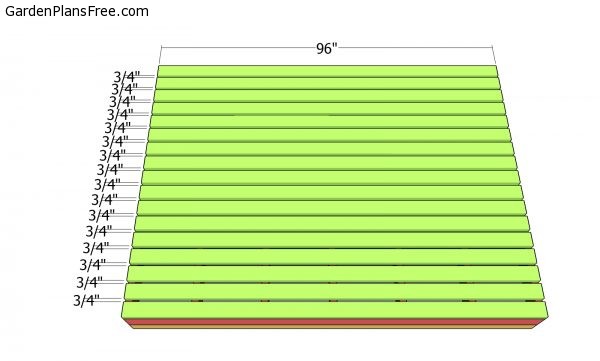
Fitting the floor slats
Fit the 2×4 boards to the floor of the wood storage shed. Align the edges flush and fit 3/4″ plywood pieces between the boards to create even gaps. Drill pilot holes through the slats and insert 2 1/2″ screws to lock the boards to the floor frame.
STEP 2: Building the wood shed wall frames
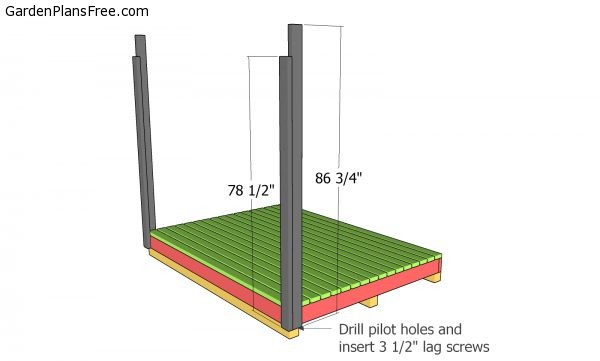
Fitting the posts to the front
Use 2×4 lumber for the posts of the wood shed. Cut the posts at the right dimensions and attach them to the corners of the floor frame, as shown in the diagram. Use a spirit level to plumb the posts. Drill pilot holes and insert 3″ lag screws to lock them to the floor frame. In addition, drill pilot holes and insert 2 1/2″ screws to lock the corner posts together tightly.
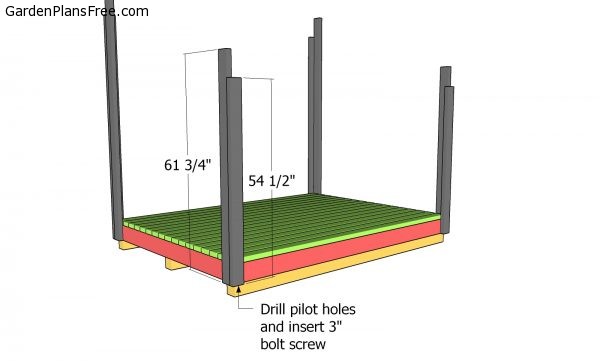
Fitting the posts
Attach the posts to the back of the firewood shed.
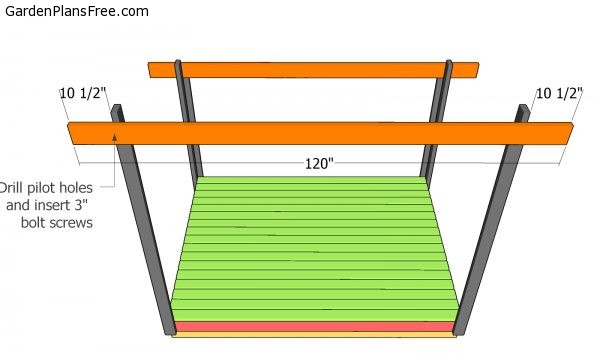
Fitting the support beams
Use 2×6 lumber for the support beams. Fit the beams to the front and to the back of the shed. Drill pilot holes and insert 3″ lag screws into the posts. Use a spirit level to make sure the beams are perfectly horizontal.
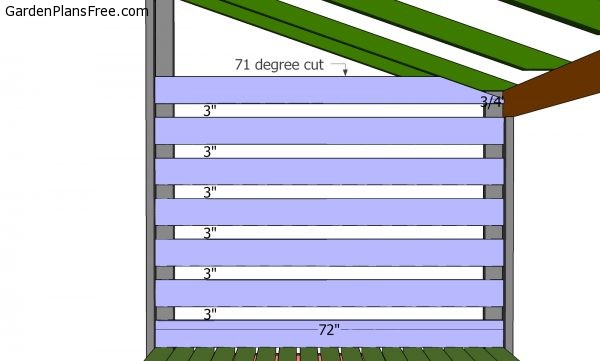
Side walls slats
Use 1×6 slats for the side walls. Make the angle cut to the slat that goes to the top. Place 3″ spacers between the slats, to create even gaps. Drill pilot holes and insert 1 5/8″ screws to secure the slats to the posts.
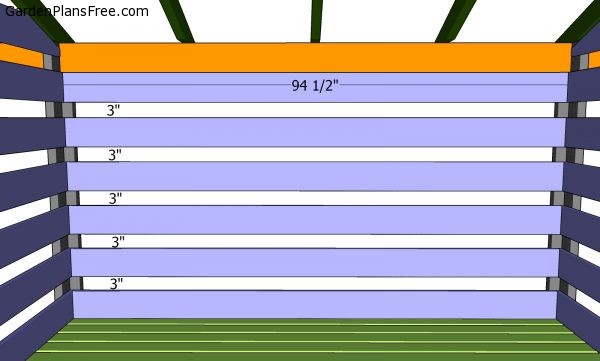
Back wall slats
Attach the 1×6 slats to the back of the firewood shed. Place the 3″ spacers to create even gaps between the slats. Drill pilot holes and insert 1 5/8″ screws to lock the slats into place.
STEP 3: Building the lean to shed roof
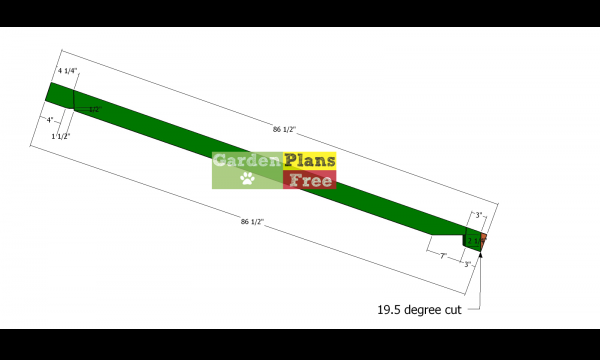
Rafters-for-shed
Next, build the rafters for the roof from 2×4 lumber. Use a miter saw to make angle cuts. Use a circular saw f or the birdsmouth cuts.
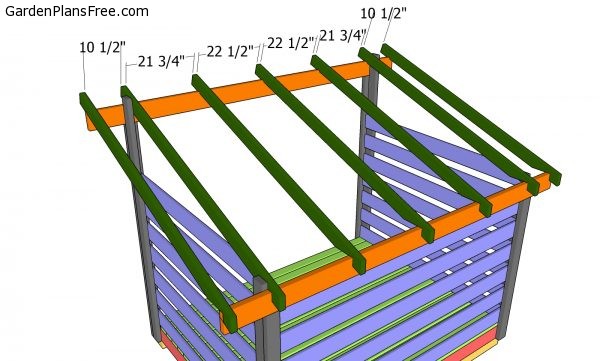
Fitting the rafters
Fit the rafters to the support beams. Place the supports every 24″ on center. Use rafter ties to secure the rafters into place tightly.
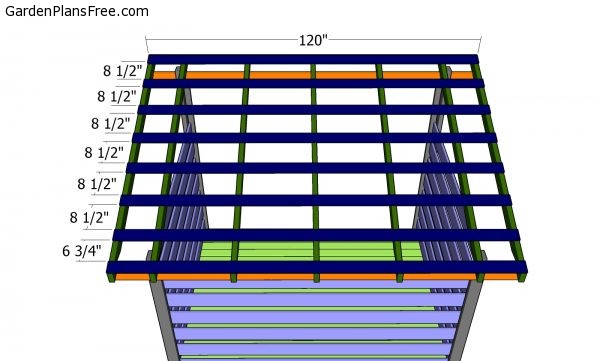
Fitting the purlins
Fit the 1×4 purlins to the top of the shed. Place the purlins every 16″ on center. Use 1 5/8″ screws to secure the slats to the rafters.
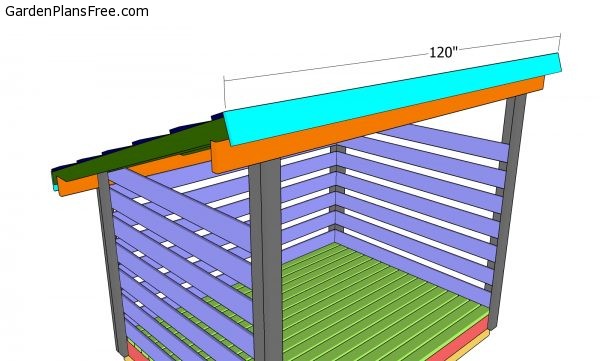
Roof trims
Attach the 1×6 trims to the front and to the back of the shed roof. Align the edges flush, drill pilot holes and insert 1 5/8″ screws, to lock them into place tightly.
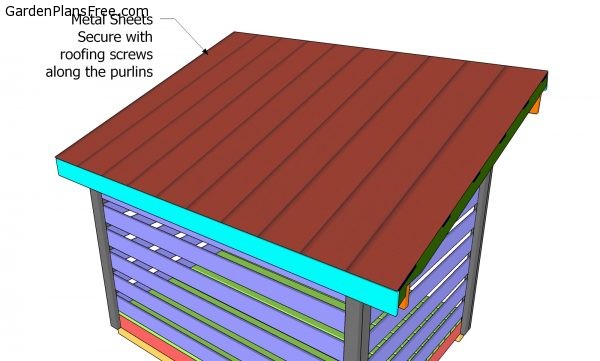
Fitting the roofing
Next, attach the metal roof sheets to the top of the firewood shed. Align the edges and secure the sheets to the purlins with roofing screws.
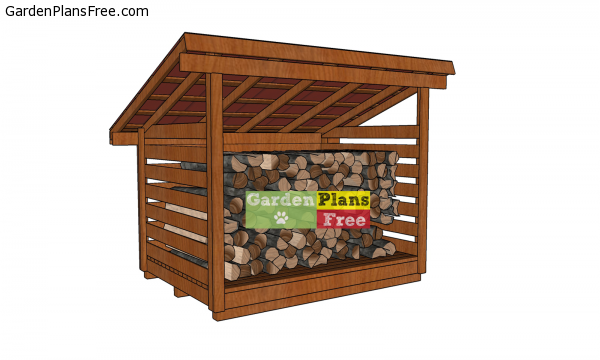
Build-a-6×8-wood-shed
Last but not least, you need to take care of the finishing touches. Fill the gaps with wood putty and smooth the surface with 120-220 grit sandpaper. Apply a few coats of paint or stain to protect the shed components from the elements and to enhance the look of the project.
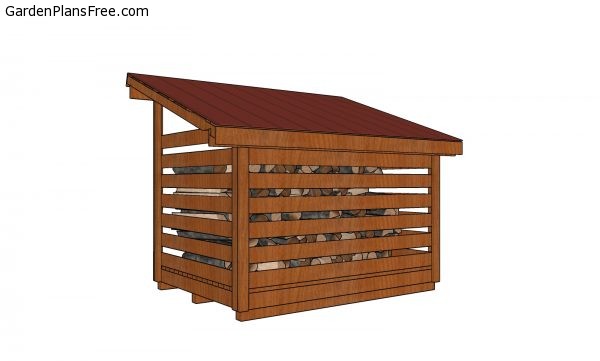
2 cord Wood Shed – back view
This is a sturdy shed that is also super easy to build. As you can see in the free plans, this shed has a large opening to the front so you can have an easy access inside. Moreover, the lean to roof is simple to build and it has a generous slope, making it ideal for any environment. Overall, this 2 cord wood shed makes for the perfect addition to your property if you care about the utilitarian side and you want to keep the costs reasonable.
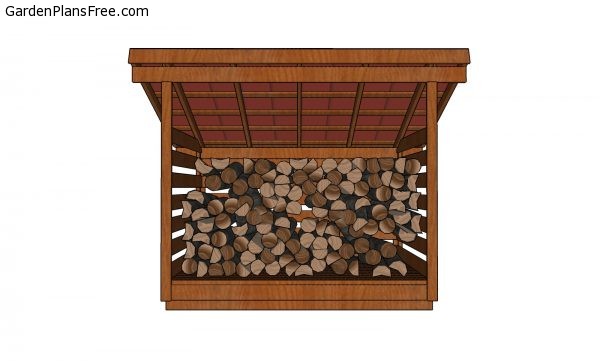
2 cord Wood Shed – front view
You can see all my storage plans HERE. See plans for a 1 cord wood shed and plans for a 1/2 cord firewood shed.
This diy project was about 2 cord 6×8 firewood shed plans. If you have enjoyed the free project, I recommend you to share it with your friends, by using the social media widgets. You can always save the plans as PDF or Print them using the floating widget on the left side of the screen (working only on PC or laptop).


13 comments
i need some help with the birds mouth cuts. what’s the angle there?
The angle is 90 degrees as for any birdsmouth cut. For the rest of the cut, you have the measurements in the pic.
also having problems with the 71 degree cut for the side slats. not sure how to figure that out. how do you measure something like that? protractor? but that doesn’t seem right. at least not according to your images on the instructions. seems like a much more extreme angle. thanks.
The angle is correct. It refers to the area that is cut out.
Hi,
I noted a couple of materials/references (possible) errors:
(1) you have two “F’s”; the 2nd one should be “G”
(2) the walls (“I”) are comprised of 20 1×6 pieces – how come the materials only list 13 ?
Thank you!
Thanks. I’ve updated the list.
Hello, These plans are listed on a “free plan” site. I am unable to print. Why is that. Thanks.
Because free plans means you have access to them online, on my blog. Free doesn’t mean Free download. Download or Print is an extra.
This can really fit 2 FULL cords of Standard 16-18 inch firewood? Your not talking about 2 FACE cords, which are much smaller?
They are full cords. All firewood shed plans refer to full cords. It’s the maximum capacity if you stack them to the roofing.
What does the materials(lumber, hardware, roofing) generally run for a shed this size??? Location dependent i know but home depot is home depot gernally, so labor cost is what would vary most.
As of May 2025 in Montana, USA, all the materials cost me about $750. I could have saved a bit by sticking to cheaper stain, but not much.
Thanks for the feedback. We would love to see a few images with your projects, as well!