If you want to learn more about 20×20 gable shed plans you have to take a close look over the free plans in the article. This is a large shed with a gable roof you can build for your backyard, if you need to store lots of items or if you want a cool workshop. This shed features a garage door to the front, 2 windows on the side and a man door. The shed roof is built with trusses that you can buy or you can assemble using the instructions in the plans. Remember to read the local codes before starting the project and to comply with the local regulations. The codes differ from one area to another, so it is safer to read them thoroughly.
If you want to get the job done in a professional manner, we recommend you to plan everything with attention, as to prevent costly mistakes and to build a professional garden project. Invest in high quality materials, such as cedar, pine or redwood, as the bench will be exposed to all kinds of weather. Apply a few coats of paint over the components, to enhance their appearance and to protect them from bad weather. See all shed plans HERE.
20×20 Garden Gable Shed – Free DIY Plans
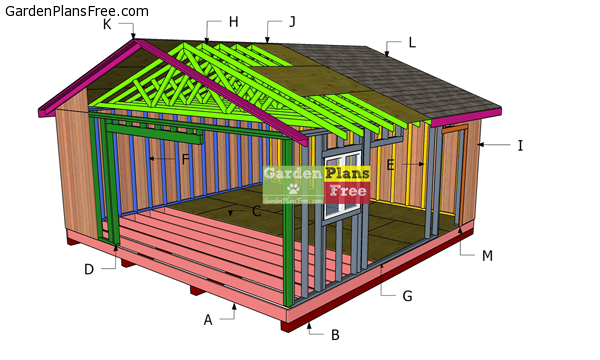
Building-a-20×20-garden-shed
Materials
- A – Floor Frame – 2×6 lumber 20′ long 2 pieces
- A – Floor Frame – 2×6 lumber 237″ long 16 pieces
- B – Skids – 4×4 lumber 20′ long 4 pieces
- C – Floor – 3/4″ plywood 4’x8′ 10 pieces
- C – Floor – 3/4″ plywood 4’x4′ 5 pieces
- D – Front Wall – 2×4 lumber 6′ long 2 pieces
- D – Front Wall – 2×4 lumber 20′ long 1 piece
- D – Front Wall – 2×4 lumber 233″ long 1 piece
- D – Front Wall – 2×4 lumber 91 1/2′ long 14 pieces
- D – Front Wall – 2×4 lumber 82 1/2′ long 2 pieces
- D – Front Wall – 2×4 lumber 3 1/2′ long 8 pieces
- D – Front Wall – 2×6 lumber 99″ long 2 pieces
- E – Back Wall – 2×4 lumber 20′ long 2 pieces
- E – Back Wall – 2×4 lumber 233″ long 1 piece
- E – Back Wall – 2×4 lumber 91 1/2″ long 18 pieces
- F – Side Wall – 2×4 lumber 20′ long 1 piece
- F – Side Wall – 2×4 lumber 233″ long 2 pieces
- F – Side Wall – 2×4 lumber 91 1/2″ long 16 pieces
- G – Side Wall with Door – 2×4 lumber 20′ long 1 piece
- G – Side Wall with Door – 2×4 lumber 233″ long 1 piece
- G – Side Wall with Door – 2×4 lumber 26 1/2″ long 1 piece
- G – Side Wall with Door – 2×4 lumber 170 1/2″ long 1 piece
- G – Side Wall with Door – 2×4 lumber 91 1/2″ long 13 pieces
- G – Side Wall with Door – 2×4 lumber 9 1/2″ long 15 pieces
- G – Side Wall with Door – 2×4 lumber 36″ long 4 pieces
- G – Side Wall with Door – 2×4 lumber 39″ long 20 pieces
- G – Side Wall with Door – 2×4 lumber 78 1/2″ long 2 pieces
- H – Trusses – 2×4 lumber 20′ long 16 pieces
- H – Trusses – 2×4 lumber 12′ long 32 pieces
- H – Trusses – 2×4 lumber 28 1/2″ long 32 pieces
- H – Trusses – 2×4 lumber 57 3/4″ long 32 pieces
- I – Siding – 5/8″ T1-11 4’x8′ long 19 pieces
- I – Siding – 5/8″ T1-11 4’x12″ long 1 piece
- I – Siding – 5/8″ T1-11 4’x21 3/4″ long 4 pieces
- I – Siding – 5/8″ T1-11 4’x39 3/4″ long 4 pieces
- I – Siding – 5/8″ T1-11 4’x48 3/4″ long 4 pieces
- I – Siding – 5/8″ T1-11 4’x48 3/4″ long 2 pieces
- J – Roof – 1/2″ plywood 4’x8′ long 8 pieces
- J – Roof – 1/2″ plywood 4’x4′ long 4 pieces
- J – Roof – 1/2″ plywood 46 3/4″x8′ long 4 pieces
- J – Roof – 1/2″ plywood 46 3/4″x4′ long 2 pieces
- K – Overhangs – 2×4 lumber 12′ long 4 pieces
- K – Overhangs – 1×8 lumber 142 3/4″ long 4 pieces
- K – Trims – 1×6 lumber 119 1/4″ long 2 pieces
- K – Trims – 1×6 lumber 135 1/4″ long 2 pieces
- L – Tar Paper & Asphalt Shingles 550 sq ft
- K – Trims – 1×4 lumber 36″ long 4 pieces
- K – Trims – 1×4 lumber 43″ long 5 pieces
- K – Trims – 1×4 lumber 80″ long 2 pieces
- 4 pieces of 6×6 pressure treated lumber – 20 ft long
- 12 pieces of 3/4″ pressure treated plywood – 4’x8′
- 1 piece of 3/4″ pressure treated plywood – 4’x4′
- 18 pieces of 2×6 pressure treated lumber – 20 ft long
- 110 pieces of 2×4 lumber – 8 ft long
- 1 piece of 2×4 lumber – 16 ft long
- 26 pieces of 2×4 lumber – 20 ft long
- 36 pieces of 2×4 lumber – 12 ft long
- 2 pieces of 2×6 lumber – 10 ft long
- 4 pieces of 1×8 lumber – 12 ft long
- 2 pieces of 1×6 lumber – 12 ft long
- 2 pieces of 1×6 lumber – 10 ft long
- 6 pieces of 1×4 lumber – 8 ft long
- 1 piece of 1×4 lumber – 4 ft long
- 22 pieces of 5/8″ T1-11 siding 4’x8′
- 1 piece of 5/8″ T1-11 siding 4’x10′
- 17 pieces of 1/2″ plywood 4’x8′
- 550 sq ft of Tar paper & Asphalt shingles
- 500 pieces of 1 5/8″ screws
- 100 pieces of 2 1/2″ screws
- 1000 pieces of 3 1/2″ screws
- 100 pieces of 6d / 8d nails
- 250 pieces of 2″ nails
- wood glue, stain/paint
- 50 rafter ties
- 2 boxes of 1 1/2″ structural screws
- 2 pieces of 36″x36″ Window
- 1 piece of 36″x80″ Door
Tools
- Hammer, Tape measure, Carpentry square
- Miter saw, Drill machinery, Screwdriver, Sander, Router
- Safety Gloves, Safety Glasses, Respiratory Mask
Time
- One weekend
Cut Diagrams – 20×20 Shed
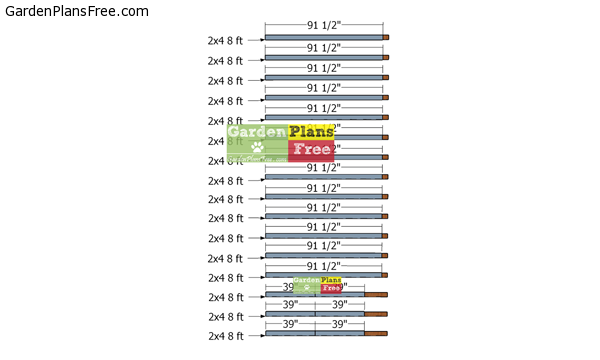
Cut-list-side-wall
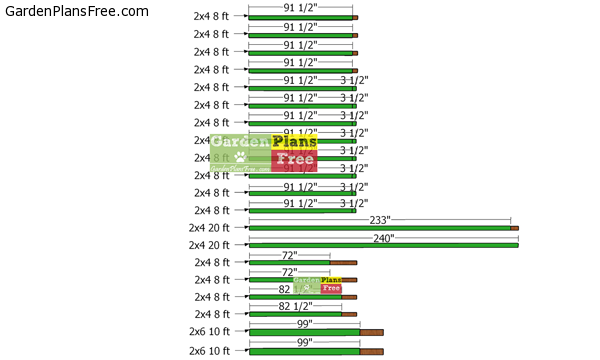
Cut-list-front-wall
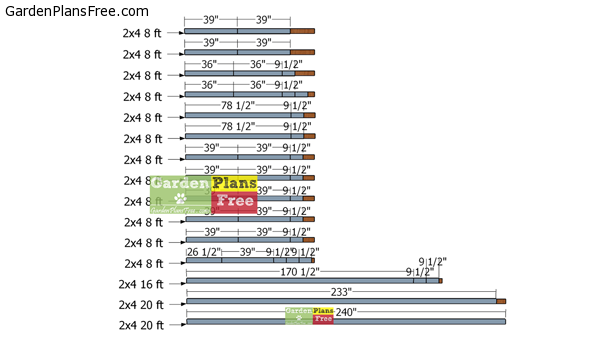
Cut-list-10
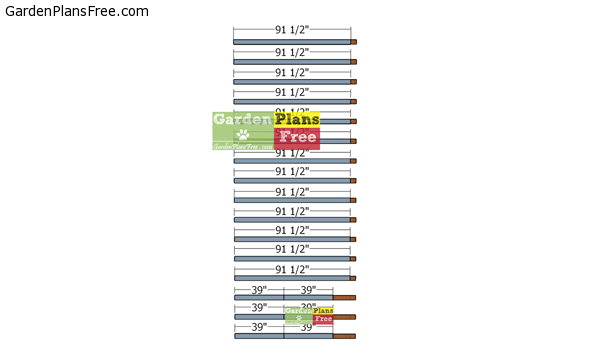
Cut-list-9
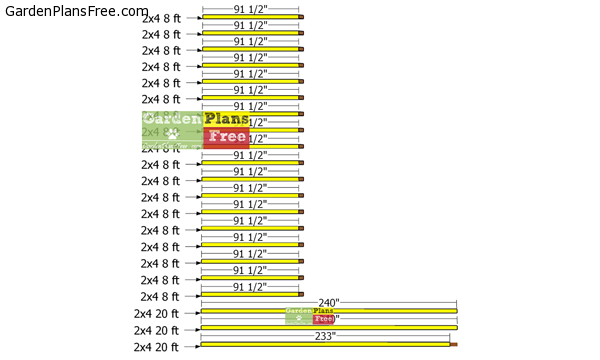
Cut-list-8
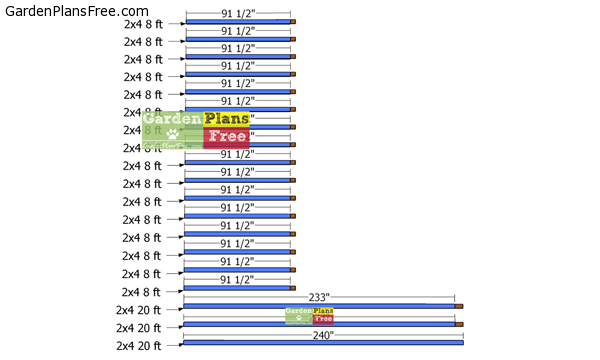
Cut-list-7
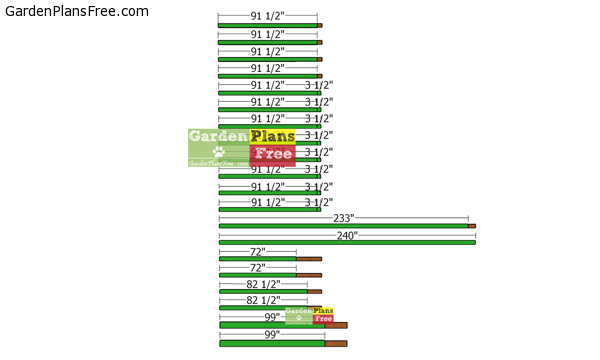
Cut-list-6
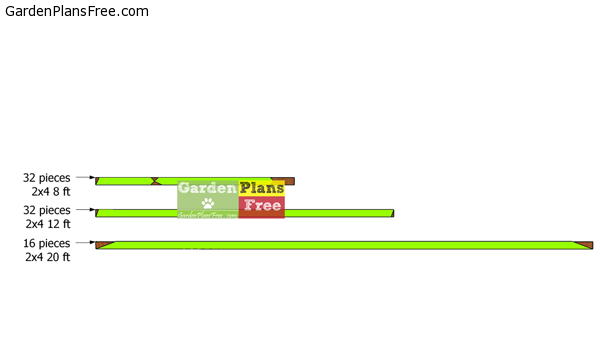
Cut-list-5
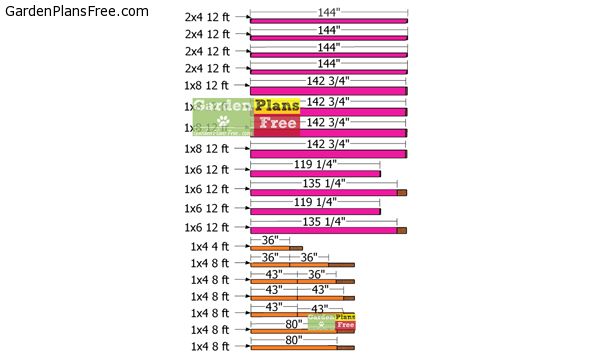
Cut-list-1
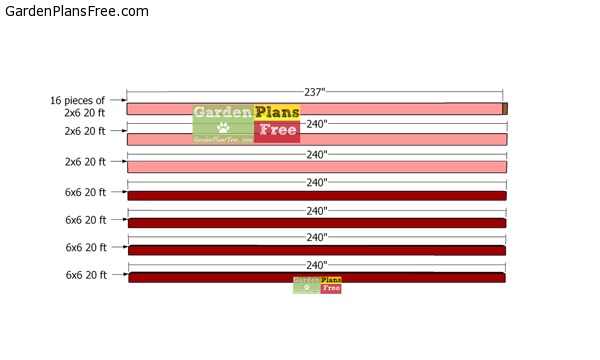
Cut-list-12

Cut-list
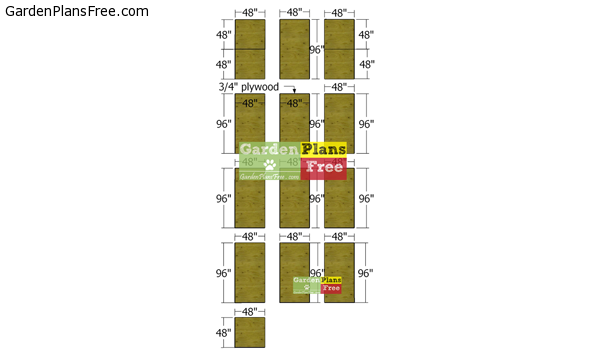
Cut-list
STEP 1: Building the shed floor
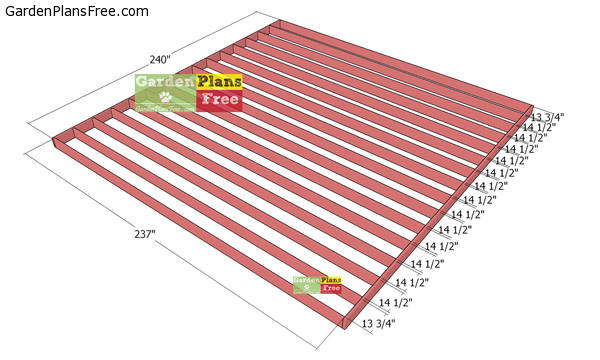
Floor-frame—20×20-shed
First, build the floor frame for the large garden shed. Cut the components at the right dimensions. Lay the joists on a level surface. Drill pilot holes through the long joists and insert 3 1/2″ screws into the regular joists. Place the joists every 16″ on center.
Measure the diagonals and check if the corners are square. Alternatively, you can use joist hangers and 1 1/2″ structural screws. Make sure the corners are square.
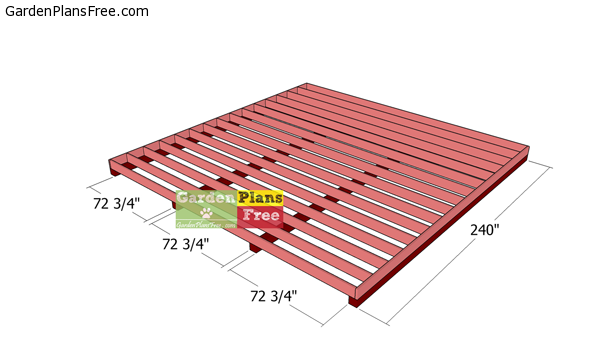
20×20-shed-skids
Fit the 6×6 skids under the floor frame, so you can lift it from the ground and protect the components from the moisture. Use rafter ties (3 for each skid) to secure the skids to the floor frame. Invest in pressure treated lumber for the skids.
Select the location for the shed and remove the vegetation layer. Level the surface thoroughly and them compact a 4″ layer of gravel. This will help you by keeping the moisture away from the floor frame. Read the local codes to make sure the plans comply with your legal requirements.
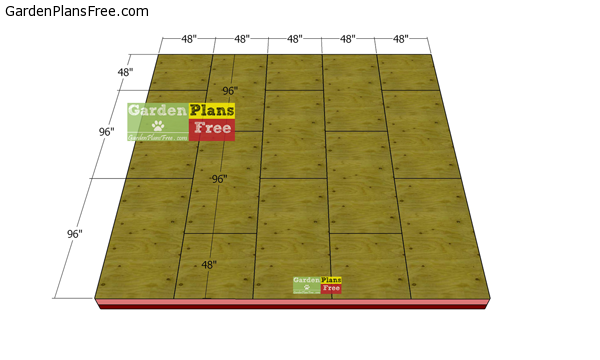
Floor-sheets
Use 3/4″ pressure treated plywood for the floor of the shed. Cut the sheets at the right dimensions and lay them to the frame. Align the edges, leave no gaps between the sheets and insert 1 5/8″ screws to lock them into place. Insert the screws every 8″ along the framing.
STEP 2: Building the wall frames
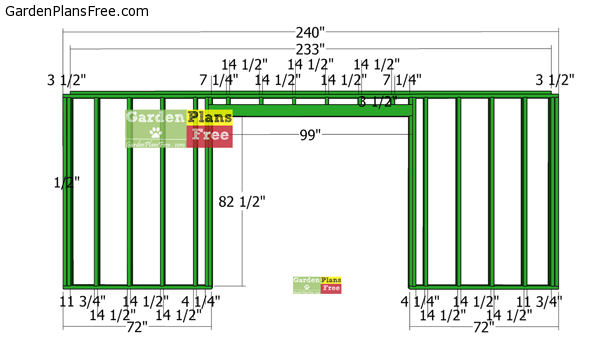
Front-wall-frame
Next, build the front wall for the garden shed. As you can see in the diagram, I have designed it with a 8 ft opening, so you can install double doors or garage door and have easy access inside the shed with larger objects.
Measure the diagonals of the wall frame and make sure they are equal. In addition, check if the corners are square when installing the studs. Make adjustments to the opening to suit the size of your garage door.
Make sure you build the header separately, by gluing 2x6s to a piece of 1/2″ plywood. Add glue to the joints and insert 2 1/2″ nails / screws from both sides. Use this technique for the rest of the headers in this plan (window, side door).
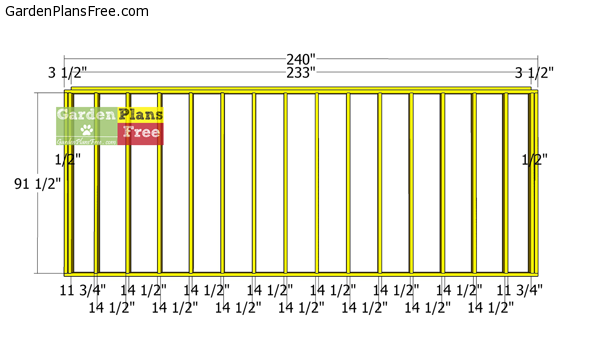
Back-wall-frame
Next, build the back wall frame for the shed. Cut the components at the right dimensions and lay them on the floor of the shed. Use 3 1/2″ nails / screws to secure the studs to the plates. Notice the double top plates.
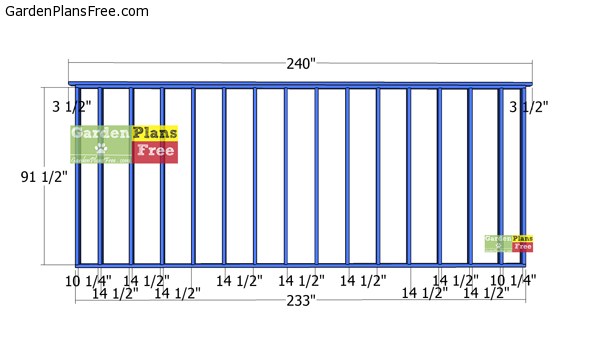
Plain-side-wall
Next, assemble the side wall frame. Cut all the components from 2×4 lumber. Lay the components on the shed floor and attach the studs to the plates, every 16″ on center. Use 3 1/2″ nails or screws, through the plates into the studs. If you use screws, drill pilot holes.
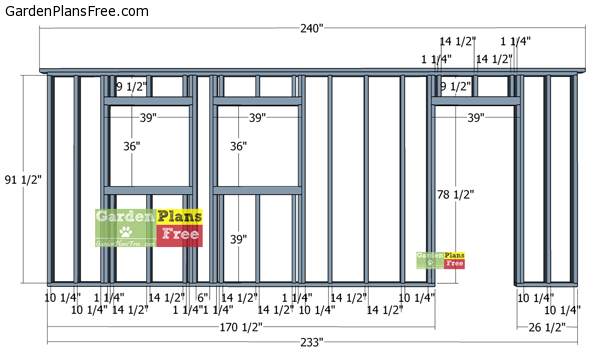
Side-door-with-door
Next, assemble the other side wall for the shed. Use the same techniques described above. Notice the window and the door openings, with the double studs and the double 2×4 headers. You can adjust the location and the size of the openings to suit your needs (ex. if your door requires other dimensions).
Build the double headers from 2 2x4s and 1/2″ plywood in the middle. Add glue to the joints and insert 2 1/2″ screws from both sides.
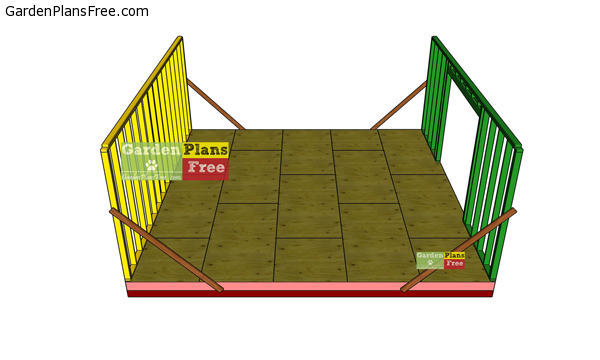
Fitting-the-side-wall-frames
Lay the front and back walls to the floor of the shed. Align the edges flush and use a spirit level to plumb the side walls. Use temporarily braces to secure the side walls into place. Use 3 1/2″ nails or screws to secure the walls frames to the floor. Insert the nails / screws through the bottom plates.
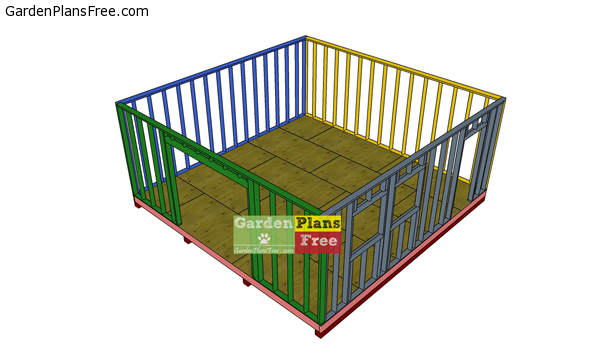
Assembling-the-20×20-shed
Next, attach the side wall frames to the floor of the shed. Make sure the edges are flush and then insert the 3 1/2″ screws through the plates into the shed floor. Lock the adjacent wall frames together with 3 1/2″ screws. Insert 3 1/2″ screws through the top plates. Since you are here, you can take a look over this cool list of free shed plans, as well.
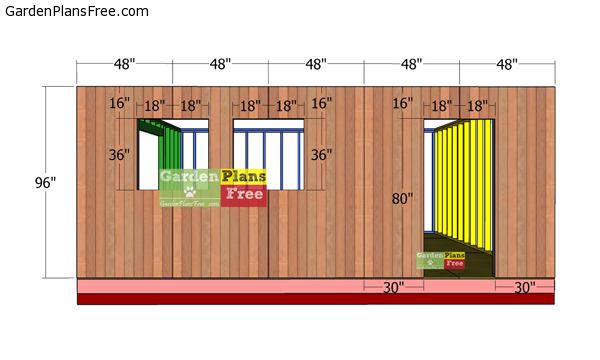
Side-wall-with-window-panels
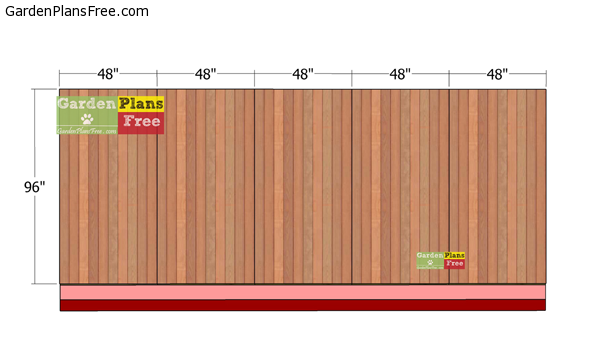
Side-wall-panels
Use 5/8″ T1-11 siding sheets for the exterior of the shed. Align the edges flush to the side walls of the shed, then insert 8d nails, every 8″ along the framing. Use a saw to make the cut outs for the window and door openings.
STEP 3: Building the shed roof
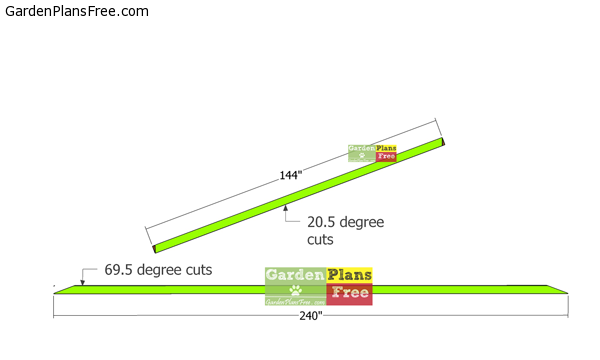
Rafters-plans
Next, build rafters for the gable shed, using 2×4 lumber. Use a miter saw to make the angle cuts, that is the quickest and most accurate method to speed up the process. Lay the components on a level surface and align the edges flush.
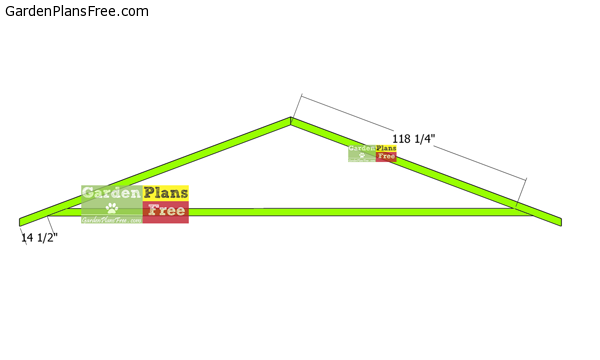
Rafters-for-truss
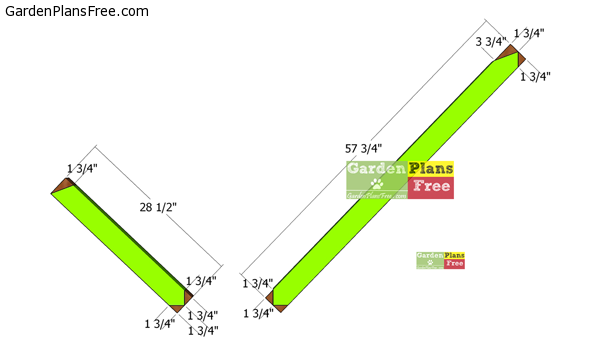
W-rafters
I recommend you to use engineered trusses for this project, but I also share truss plans, as a courtesy (make sure they are up to your codes). The pitch for this truss is 4 1/2 : 12.
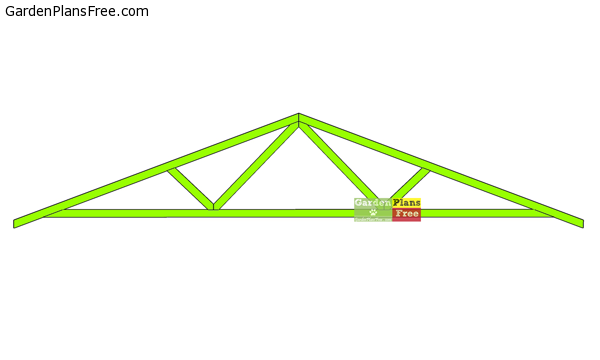
20-ft-truss
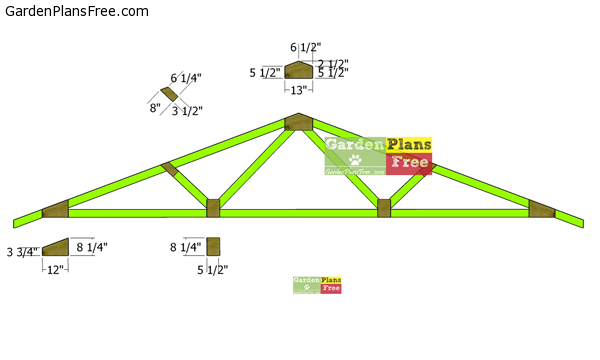
Attaching-the-gussets
Use 1/2″ plywood for the gussets. Mark the cut lines on the plywood and get the job done with a circular saw. Lay the gussets over the joints, as shown in the diagram. Use 1 5/8″ screws to secure the gussets into place. The gussets will reinforce the trusses. Alternatively, you can use strong tie plates over the joints, instead of the plywood gussets.
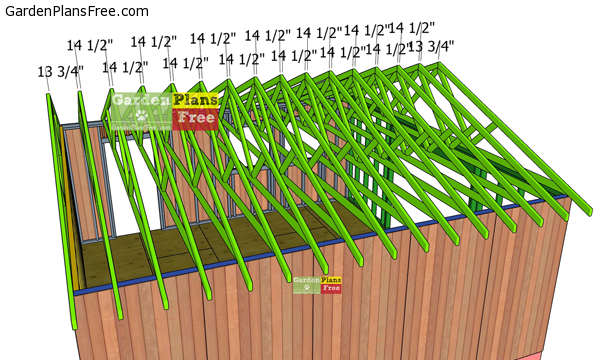
Fitting-the-trusses
Attach the trusses to the top of the shed frame. Plumb the trusses with a spirit level and lock them to the top plates of the side walls with rafter ties. Use 1 1/2″ structural screws to secure the rafters to the wall frames and to the trusses.
Place the trusses every 16″ on center.
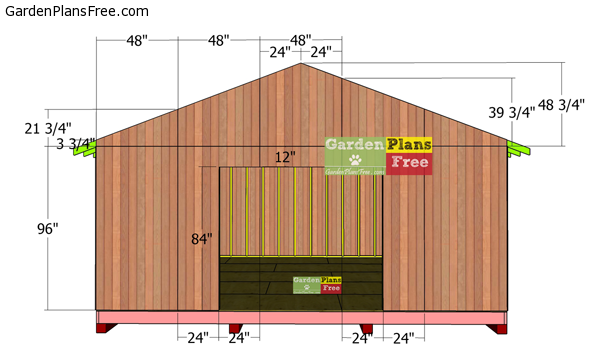
Front-wall-panels
Attach the 5/8″ T1-11 siding sheets to the front and back of the shed. Align the edges flush and use 8d nails, every 8″ along the framing, to lock them into place. Use a saw to make the cuts around the double door opening, as well as to the gable panels.
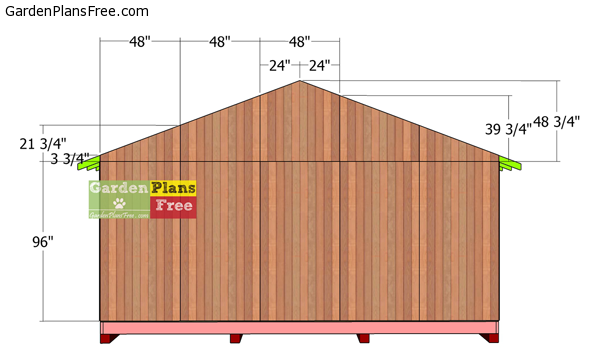
Back-wall-panels
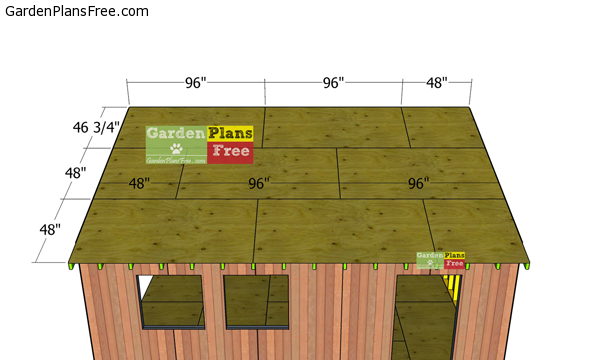
Roof-sheets—20×20-shed
Use 1/2″ plywood sheets for the roof of the shed. Cut the sheets as shown in the diagram and then lay them to the roof structure. Leave no gaps between the sheets, drill pilot holes and insert 1 5/8″ screws, every 8″ along the trusses.
STEP 4: Finishing Touches
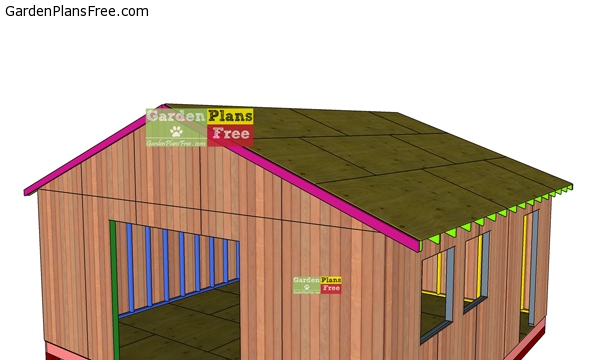
Shed-overhang-supports
Build the overhangs for the front and back of the shed from 2×4 rafters. Drill pilot holes through the rafters and insert 3 1/2″ screws into shed frame.
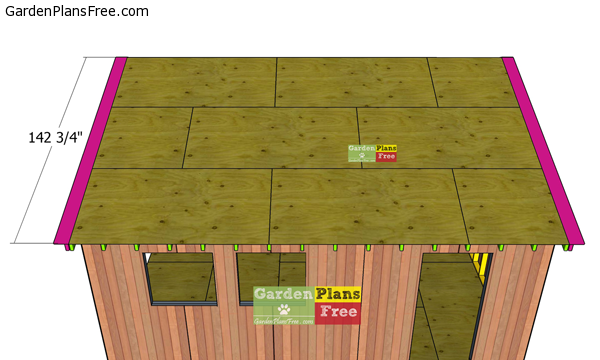
Roof-Overhangs
Fit the 1×8 boards to the front and back of the shed. Align the edges and leave no gaps between them. Drill pilot holes and insert 2 1/2″ screws to lock them to the supports.
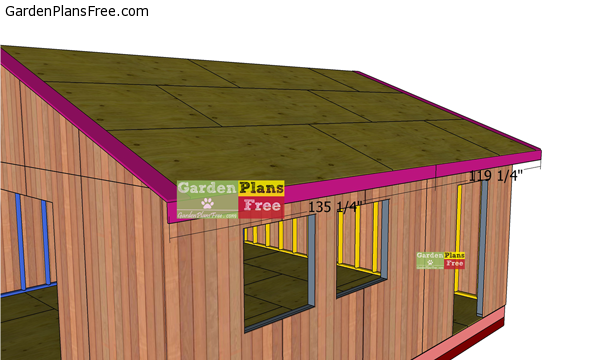
Fitting-the-side-roof-trims
Attach the 1×6 trims to the sides of the shed, as well. Align the edges and insert 2″ nails to lock them into place tightly.
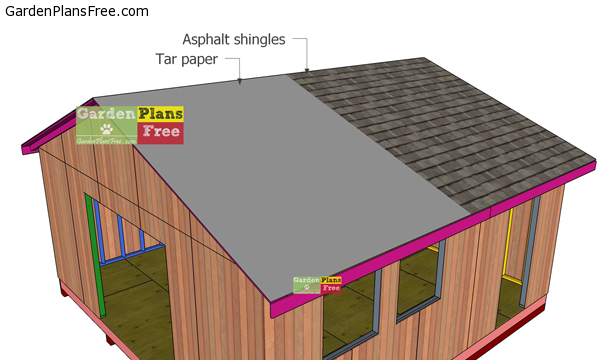
Fitting-the-roofing-to-the-shed
Cover the roof of the shed with roofing felt, making sure the strips overlap at least 2″. Secure the tar paper to the plywood sheets with roofing staples. In addition, cut a large piece for the top ridge.
Install the asphalt shingles starting with bottom left toward the top of the shed. Read the manufacturer’s instructions.
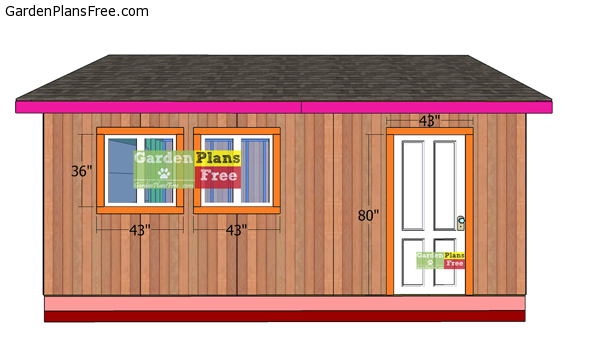
Side-wall-trims
Fitting the door to the side wall, as well as the windows. Install 1×4 trims around them to make the shed look neat.
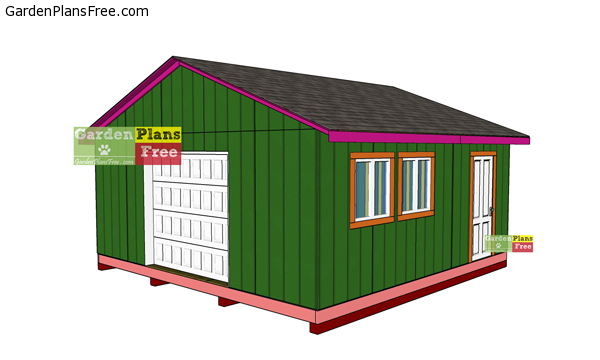
20×20-gable-shed—assembled
You can fit 1×3 or 1×4 trims to the corners of the shed. Also, you can build a nice ramp for the front of the shed, which will help if you need to have an easy access for large objects. Last but not least, you need to take care of the finishing touches. Fill the holes with wood putty and smooth the surface with sandpaper. Apply a few coats of paint to protect the exterior of the shed from the elements.
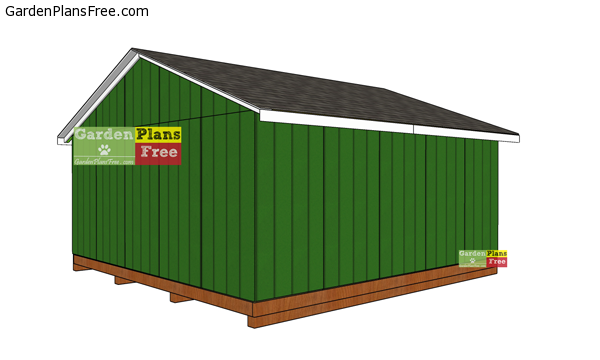
20×20-gable-shed—back-view
This shed is easy to build and the fun part is that you can make adjustments to suit your needs. For example this shed can be built on a concrete slab, with minimum modifications. Moreover, you can add more or less windows.
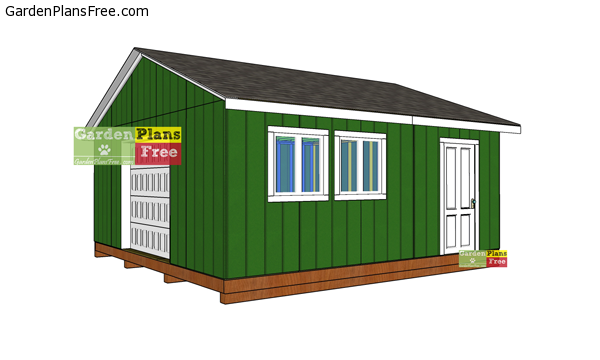
How-to-build-a-20×20-gable-shed
You can see all my storage plans HERE. See 10×12 lean to shed plans and 12×16 storage shed plans.
This diy project was about 20×20 garden shed plans. If you have enjoyed the free project, I recommend you to share it with your friends, by using the social media widgets. You can always save the plans as PDF or Print them using the floating widget on the left side of the screen (working only on PC or laptop).

