If you want to learn more about 10×12 pergola plans you have to take a close look over the free plans in the article. I have designed this super simple pergola so you can create some shade in your beautiful garden. In addition, I have these plans in an easy printable format for you, so you can download them for FREE. Remember to read the local codes before starting the project and to comply with the local regulations. The codes differ from one area to another, so it is safer to read them thoroughly.
If you want to get the job done in a professional manner, we recommend you to plan everything with attention, as to prevent costly mistakes and to build a professional garden project. Invest in high quality materials, such as cedar, pine or redwood, as the bench will be exposed to all kinds of weather. Apply a few coats of paint over the components, to enhance their appearance and to protect them from bad weather.
10×12 Pergola Plans – Free Online – PDF Download

Building a 10×12 pergola
Materials
- 1 – 4 pieces of 6×6 lumber – 96″ long POSTS
- 2 – 4 pieces of 2×8 lumber – 168″ long SUPPORT BEAMS
- 3 – 9 pieces of 2×6 lumber – 144″ long RAFTERS
- 4 – 4 pieces of 6×6 lumber – 51 1/2″ long, 4 pieces – 46 1/2″ long BRACES
- 5 – 19 pieces of 1×2 lumber – 168″ long SLATS
- 4 pieces of 6×6 lumber – 8′
- 4 pieces of 6×6 lumber – 10′
- 4 pieces of 2×8 lumber – 14′
- 9 pieces of 2×6 lumber – 12′
- 19 pieces of 1×2 lumber – 14′
- 8 pieces of 8″ carriage bolts
- 4 post anchors
- 1 5/8″ screws
- 2 1/2″ screws
- 3 1/2″ screws
- wood glue, stain/paint
- rafter ties
- canopy
Tools
- Hammer, Tape measure, Carpentry square
- Miter saw, Drill machinery, Screwdriver, Sander, Router
- Safety Gloves, Safety Glasses, Respiratory Mask
Time
- One week
10×12 Pergola – video
STEP 1: Building the base of the pergola
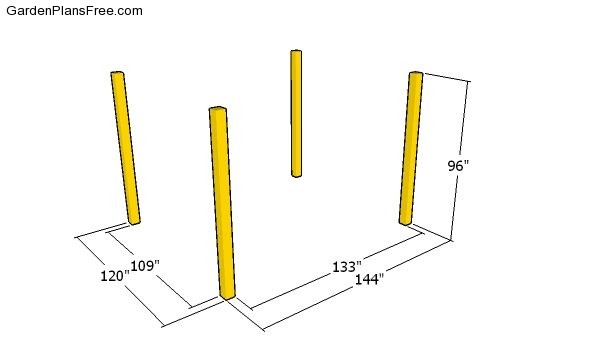
Laying out the posts
The first step of the garden project is to select the location for the pergola. Make sure the ground is level and then layout the pergola posts with batter boards and string. Measure the diagonals and apply the 3-4-5 rule to the corners, to make sure the corners are square.
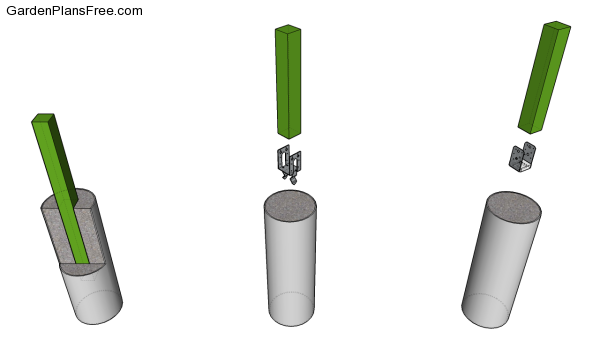
Fitting the posts into concrete
You can set the posts into place with several methods. First of all, you can attach the posts to an already existing concrete slats using metal anchors. Alternatively, you can dig 2-3′ deep holes and pour concrete footing in which you set post anchors. Last but not least, you can dig the holes and set the posts directly into concrete.
For this project, we will assume you will use metal anchors. Use a spirit level to plumb the posts vertically and use temporarily braces to lock them, until you build the roof for the pergola.
STEP 2: Building the rafters
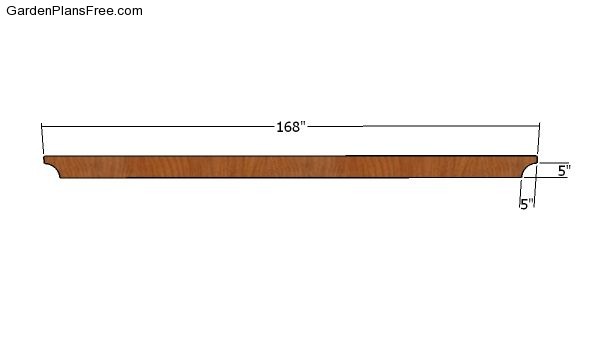
Support beams
Use 2×8 lumber for the support beams. Make the decorative cuts to both ends of the beams with a jigsaw. Smooth the cuts with sandpaper.
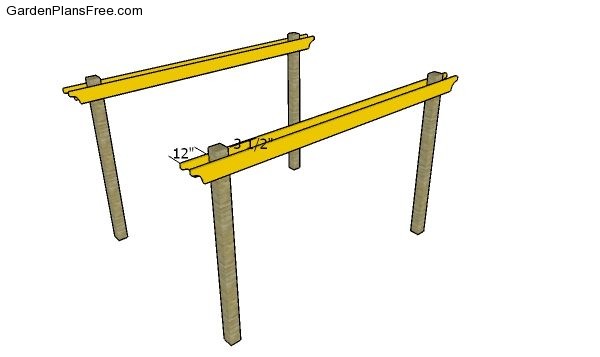
Fitting the support beams
Attach the beams to the posts, making sure they overhangs 12″ on both ends. Leave 3 1/2″ from the top of the posts to the beams. Use a spirit level to make sure the beams are perfectly horizontal and then clamp them into place tightly. Drill pilot holes through the beams and posts (at least 2 holes for each joint) and insert 9″ carriage bolts. Secure the bolts with a nut and use a washer, as well.
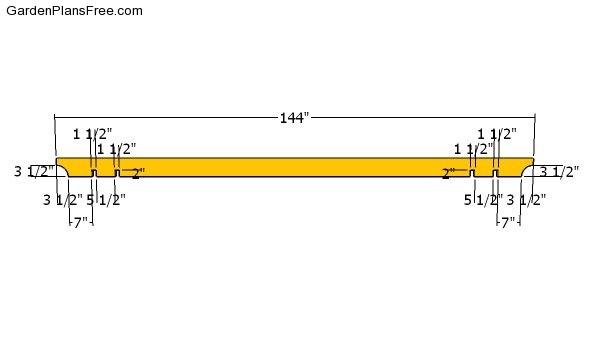
Building the rafters
Next, build the rafters from 2×6 lumber. Mark the cut lines and get the job done with a circular saw. Use a chisel to remove the excess and to clean to notches
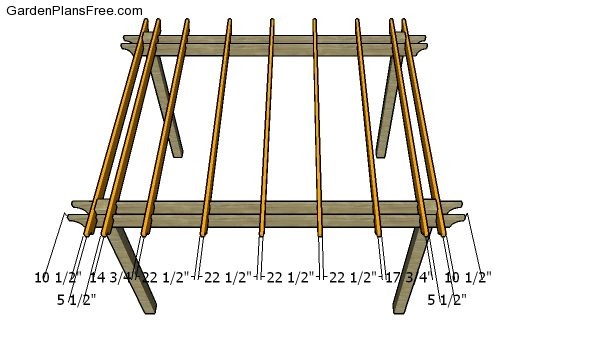
Fitting the rafters
Fit the rafters to the top of the support beams, every 24″ on center. Use rafter ties to secure the rafters to the support beams.
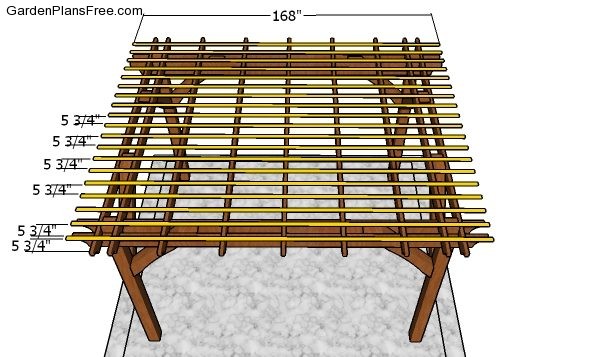
Fitting the top slats
In order to create the actual shade to the pergola, you should attach the 1×2 slats to the top of the structure. Cut a wood block at 5 3/4″ and fit them between the slats to create even gaps. Drill pilot holes and insert 1 5/8″ screws to lock the slats into place tightly.
STEP 3: Attaching the braces to pergola
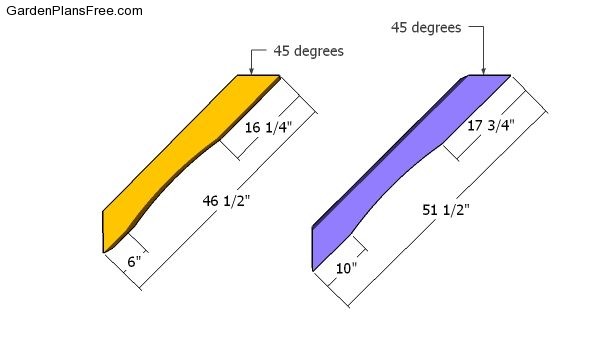
Building the braces
Use 6×6 lumber for the braces. Use a miter saw or a circular saw to make the 45 degree cuts at both ends of the braces. Next, use a jigsaw to make beautiful curved cut out to the braces, as shown in the diagram.
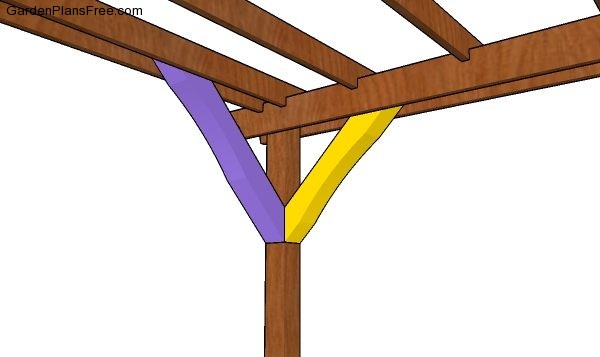
Fitting the braces
Plumb the posts with a spirit level and then attach the braces to the pergola, as shown in the plans. Drill pilot holes and insert 4 1/2″ screws to lock them into place tightly.
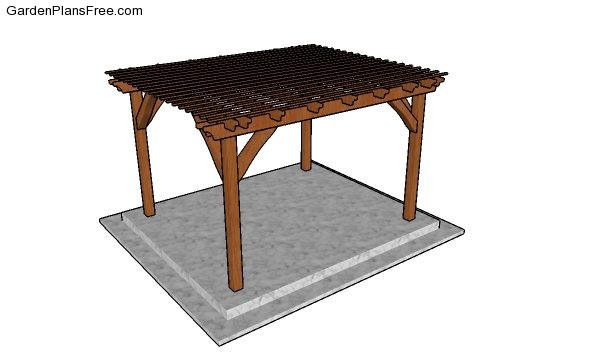
10×12 Pergola Plans
Last but not least, you need to take care of the finishing touches. Fill the holes with wood putty and then smooth the surface with 120-220 grit sandpaper. Apply a few cots of stain over the components to protect the pergola from the elements and to make your project pop. Make sure you check out my 12×12 pergola plans.
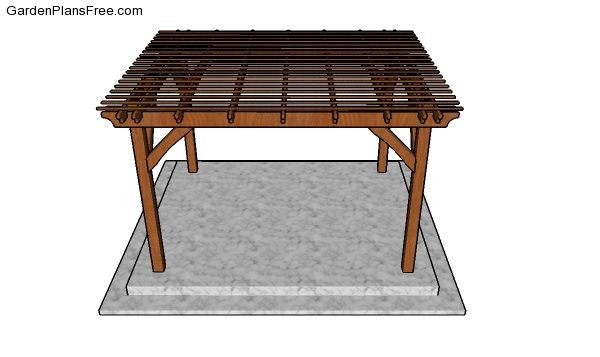
10×12 Freestanding Pergola Plans
This is a great feature for your backyard, as it will create a lot of shade. This pergola has a modern design and it is easy to build. Make sure you take a look over all my pergola plans HERE.
This diy project was about 10×12 free standing pergola plans. If you have enjoyed the free project, I recommend you to share it with your friends, by using the social media widgets. You can always save the plans as PDF or Print them using the floating widget on the left side of the screen (working only on PC or laptop).
