If you want to learn more about building a backyard greenhouse, we recommend you to pay attention to the instructions described in the article. Work with attention and invest in high-quality materials if you want to get a professional result. There are many designs and plans to choose from when building a greenhouse, so you need to check out the rest of the projects before starting the construction.
Invest in pressure-treated lumber as you need to make sure the components are weather-resistant and durable. Take accurate measurements before adjusting the components to the right size and assembling them together. After building the structure, we recommend you to cover it with polyethylene foil or with poly-carbonate sheets. Set the door into place and fit a latch to keep it closed.
RELATED PROJECTS:
Building a backyard greenhouse

Building a backyard greenhouse
Materials
- 1 – 2 pieces of 2×4 lumber – 120′, 2 pieces of 2×6 lumber – 120″, 8 pieces – 84 1/4″ SIDE WALLS
- 2 – 2 pieces of 2×4 lumber – 89″, 2 pieces – 66″, 4 pieces – 80″ WALLS
- 3 – 1 pieces of 2×6 lumber – 120″ TOP BEAM
- 4 – 8 pieces of 2×4 lumber – 40 3/4″, 2 pieces – 36 3/4″ RAFTERS
- 5 – 2 pieces of 2×4 lumber – 32″, 2 pieces – 75″, 1 piece – 25″ DOOR
Tools
- Hammer, Tape measure, Carpentry square
- Miter saw, Drill machinery, Screwdriver, Sander, Router
- Safety Gloves, Safety Glasses, Respiratory Mask
Time
- One day
Backyard Greenhouse Plans
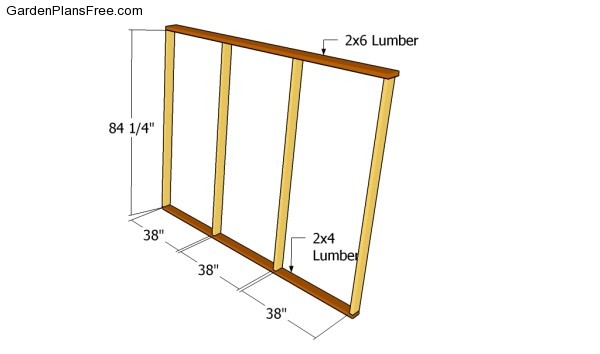
Building the side walls
The first step of the backyard project is to build the side walls. In order to get the job done in a professional manner, we recommend you to cut the components in a professional manner and to lock them together with 2 1/2″ screws. Drill pilot holes through the plates before inserting the screws, to prevent the wood from splitting. Keep the studs equally-spaced, in order to create a rigid structure.
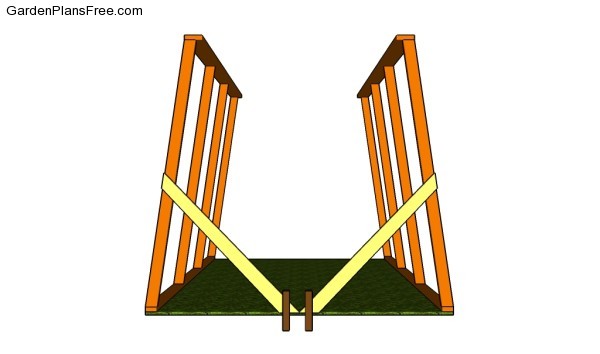
Fitting the side walls
Select a level surface and install the walls into place, as shown in the image. Align the walls at both ends and secure them with temporarily braces. Make sure the connections are rigid, otherwise the walls might move from position.

Building the front and back walls
Continue the project by fitting the front and the back walls. As you notice in the plans, you need to plumb the studs before fitting them to the bottom and top plates. Check if the corners are right-angled before fitting the galvanized screws.
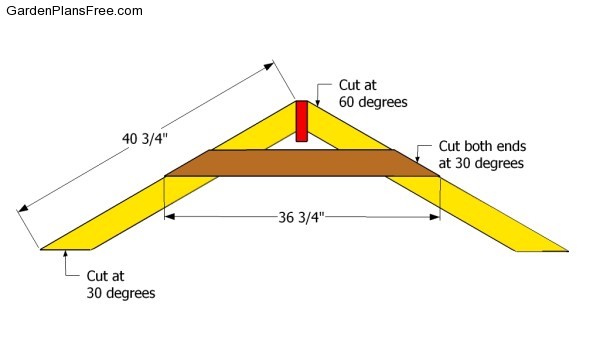
Building the rafters
Building the rafters is the next step of the woodworking project. Cut the 2×4 rafters at the right size and lock them to the top beam (2×6 lumber). Make sure you cut the ends of the rafters at the right angles if you want to get the job done in a professional manner. Attach horizontal braces to the rafters placed at both ends of the roof.
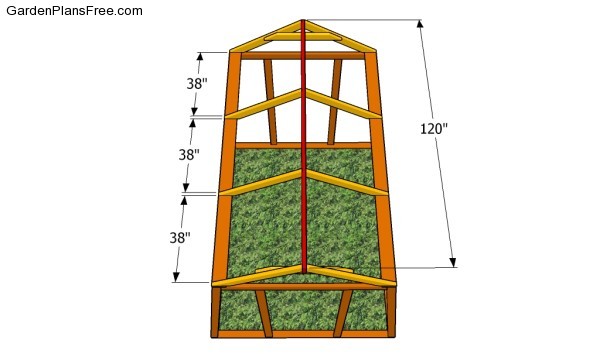
Attaching the rafters
It is important to keep the rafters equally-spaced, so make sure you take accurate measurements before inserting the screws into the plates. Work with attention and with great care, in order to get a professional result.
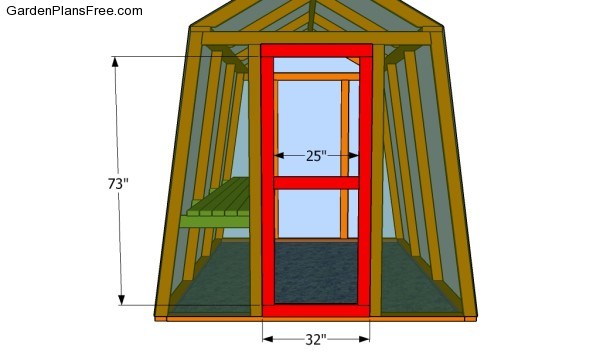
Building the door
One of the last steps of the greenhouse project is to build the front door. In order to get the job done in a professional manner, we recommend you to assemble the door using the information shown in the diagram. Check if the corners are right-angled before fitting the door into the door opening. Use metal hinges to lock the door into place.

Backyard greenhouse plans
Last but not least, you should take care of the finishing touches. Therefore, we recommend you to check if the components are locked into place properly and structure is rigid enough to support the soil. Make sure there are no protruding screws or sharp edges.
PRO TIP: Fill the holes with a good wood filler and smooth the surface with medium-grit sandpaper. Apply several coats of paint or stain over the components, in order to protect them from decay. Check out the rest of the project to learn more about building garden projects.
This diy project was about backyard greenhouse plans free. If you have enjoyed the free project, we recommend you to share it with your friends, by using the social media widgets.

1 comment
How about the covering for the greenhouse?
Thanks
Wes