If you want to learn more about a large single dog kennel you have to take a close look over the free plans in the article. This project requires common lumber that you can find in any DIY store and rebars. This makes for a great piece for your living room, as it has both a beautiful look and a functional role. This kennel is designed for a large dog, as it has the following interior dimensions: 26″x40 1/2″x29″ (lxLxh). See more dog projects HERE.
If you want to get the job done in a professional manner, we recommend you to plan everything with attention, as to prevent costly mistakes and to build a professional garden project. Invest in high quality materials, such as cedar, pine or redwood, as the bench will be exposed to all kinds of weather. Apply a few coats of paint over the components, to enhance their appearance and to protect them from bad weather.
Large Single Dog Kennel – Free DIY Plans
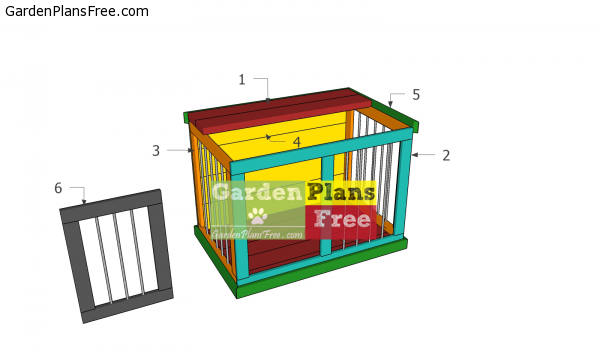
Building-a-single-dog-kennel
Materials
- 1 – 10 pieces of 2×6 lumber – 42″ long FLOOR AND TOP
- 2 – 3 pieces of 1×3 lumber – 24″ long, 2 pieces – 42″ long FRAME WALL
- 3 – 2 pieces of 1×3 lumber – 24″ long, 2 pieces – 26″ long 2xSIDE WALL
- 4 – 4 pieces of 1×8 lumber – 42″ long BACK WALL
- 5 – 4 pieces of 1×3 lumber – 29″ long, 4 pieces – 43 1/2″ long TRIMS
- 6 – 2 pieces of 1×3 lumber – 17″ long, 2 pieces – 18 3/4″ long DOOR
- 8 pieces of 1×3 lumber – 8 ft
- 5 pieces of 2×6 lumber – 8 ft
- 2 pieces of 1×8 lumber – 8 ft
- 2 pieces of 3/8″ rebar – 20 ft
- 100 pocket hole screws
- 100 1 5/8″ screws
- 50 2 1/2″ screws
- 100 2″ finish nails
- wood glue, stain/paint
- hinges
- door handle
Tools
- Hammer, Tape measure, Carpentry square, Pocket hole jig
- Miter saw, Drill machinery, Screwdriver, Sander, Router
- Safety Gloves, Safety Glasses, Respiratory Mask
Time
- One weekend
Cut Layout Diagram
STEP 1: Building the dog kennel frame
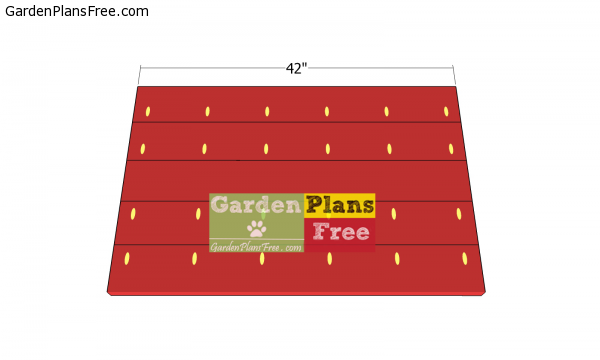
Assembling-the-base-and-top
The first step of the project is to build the floor and the top for the dog kennel. Cut the components from 2×6 lumber at 42″. Use a level surface and drill pocket holes, as shown in the diagram. Align the edges flush and add glue to the joints. Clamp them together leaving no gaps between the boards and insert 2 1/2″ screws through the pocket holes.
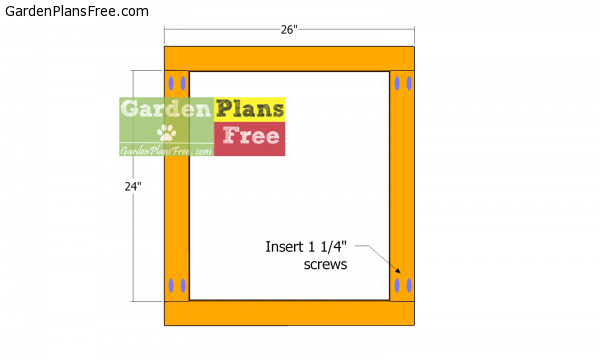
Assembling-the-side-panels
Next, we will build the side panels for the dog kennel. Therefore, we need 1x3s for the frames. Cut the components as shown in the diagram and drill pocket holes at both ends of the vertical components.
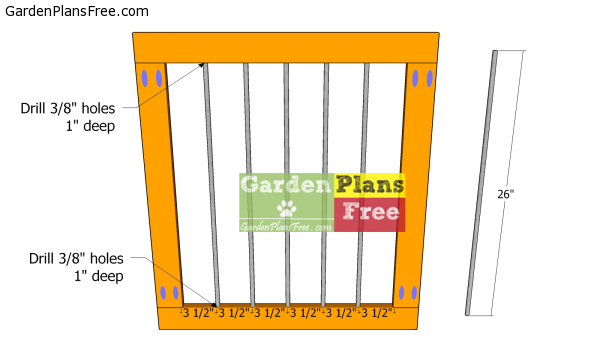
Side-panels—assembly
We also need 3/8″ rebars cut at 26″, that go inside the frames. Use a 3/8″ drill bit and make 1″ deep holes, every 3 1/2″ along the bottom and top slats. REMEMBER that you have to install the top slat to the frame, AFTER installing the rebars.
Align the edges flush and insert 1 1/4″ screws through the pocket holes, to assemble the frames together tightly. Make sure the corners are square.
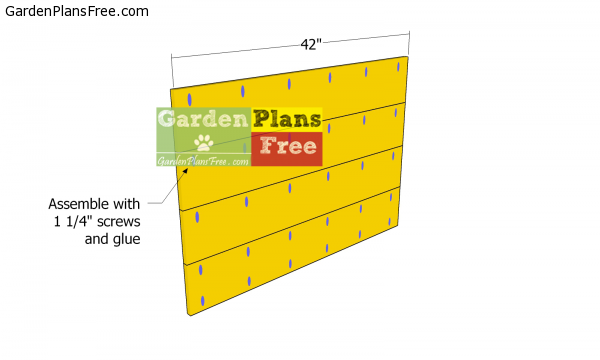
Assembling-the-back-wall—dog-kennel
We need 1×8 boards cut at 42″ for the back wall. Drill pocket holes along the boards, as shown in the diagram. Align the edges flush, add glue to the joints and insert 1 1/4″ screws to assemble everything together tightly.
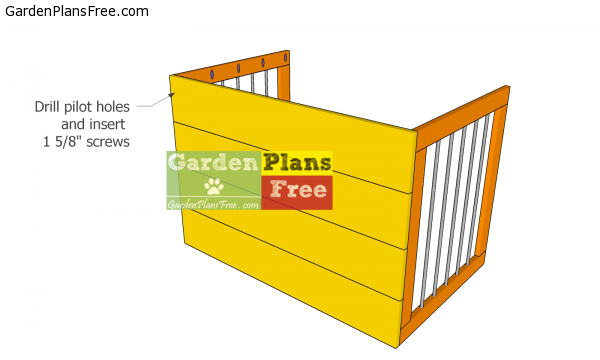
Fitting-the-back-wall-panel
Attach the sides to the back panel. Make sure the edges are flush and check if the corners are square. Drill pilot holes through the back panel and insert 1 5/8″ screws into the side frames (insert one screws through each board, at both ends).
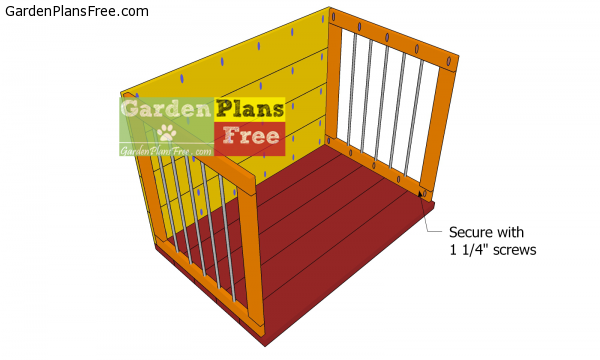
Attaching-the-bottom
As you see in the diagram, you need to drill pocket holes along the base and top slats of the side frames. We need the pocket holes so we can attach the side frames to the floor and tabletop. After drilling pilot holes set the frame of the kennel over the bottom, align the edges and insert 1 1/4″ screws to lock them together tightly.
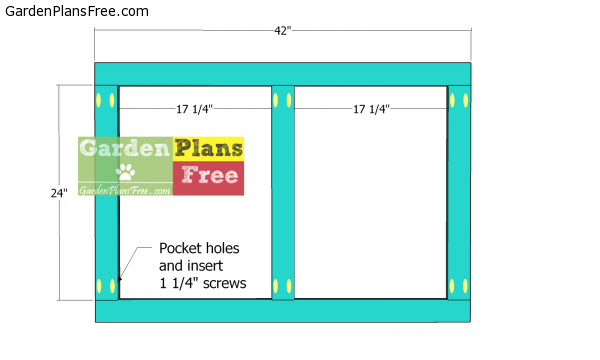
Front-wall-frame
Next, we need to cut the components for the front wall. Cut the components from 1×3 lumber as shown in the diagram and drill pocket holes at both ends of the vertical slats. Do not attach the top slat into place until you fit the rebars.
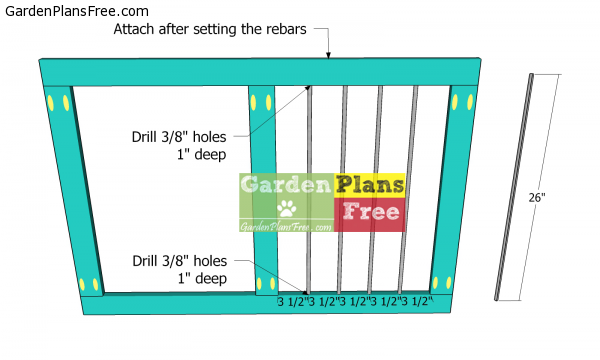
Assembling-the-front-wall
Cut 4 pieces of 3/8″ rebars at 26″. Use a drill and a 3/8″ bit to make 1″ deep cuts into the bottom and top slats, every 3 1/2″, as shown in the diagram. Fit the rebars into place and then attach the top slat. Assemble everything with 1 1/4″ screws.
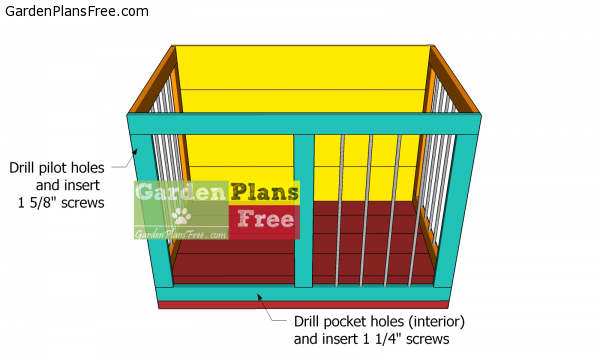
Fitting-the-front-wall-panel
Attach the front wall frame to the kennel, as shown in the diagram. Align the edges flush, drill pilot holes and insert 1 5/8″ screws into the side frames. Use 4 screws for each side.
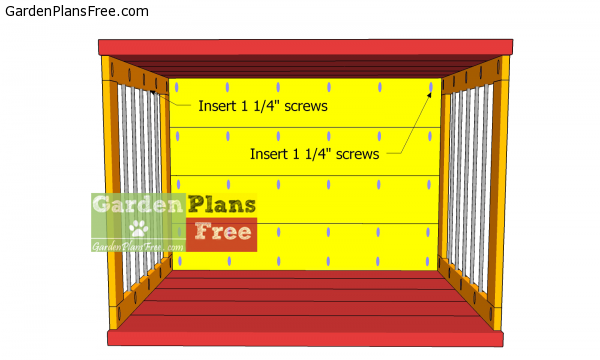
Fitting-the-top-to-the-kennel
Next, we will attach the tabletop to the large dog kennel. Align the edges flush and insert 1 1/4″ screws to lock it into place.
STEP 2: Building the door
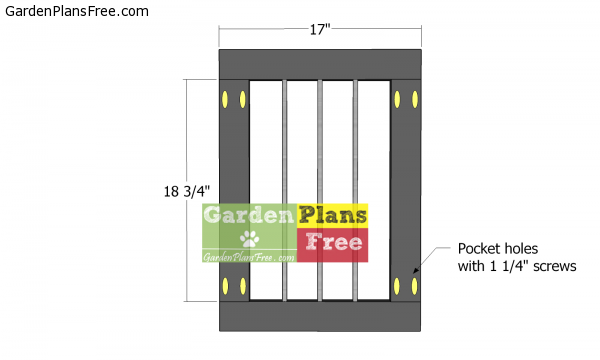
Door-frame
Building the door is a straight forward process. Just cut the components from 1×3 lumber, as shown in the diagram.
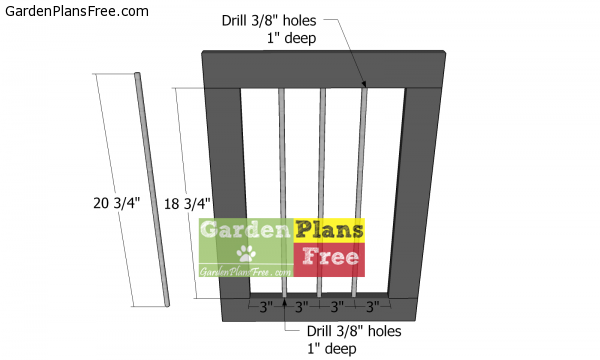
Assembling-the-door
Drill 1″ deep holes with a 3/8″ bit, every 3″ along the bottom and top slats. Make sure you fit the rebars inside the door frame, before the final assembly with 1 1/4″ screws through the pocket holes.
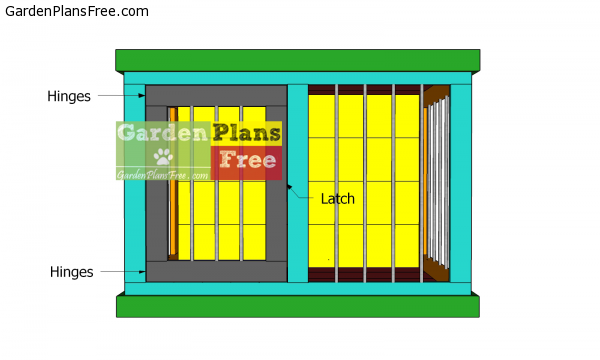
Fitting-the-door—dog-kennel
Fit the door to the opening, making sure you have equal gaps on both sides (1/8″). Use the hinges to secure the door to the front wall and a latch so you can keep the kennel locked.
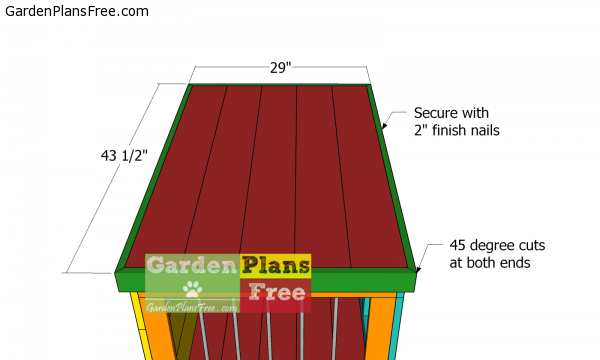
Fitting-the-top-trims—dog-kennel
In order to make the wooden kennel look nicer, I recommend you to attach 1×3 decorative trims around the top and bottom. Use a miter saw to make 45 degree cuts to both ends of the kennel. Align the edges flush and use 2″ finish nails to secure the trims into place.
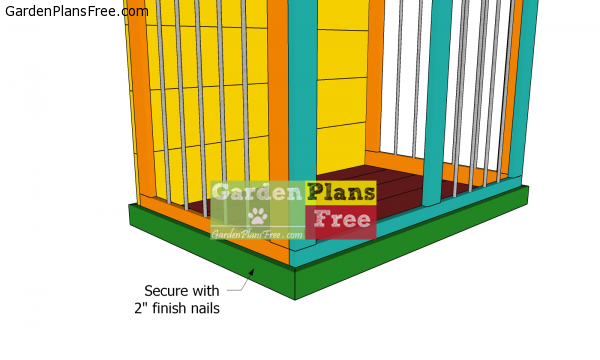
Bottom trims
Repeat the process for the bottom of the kennel.
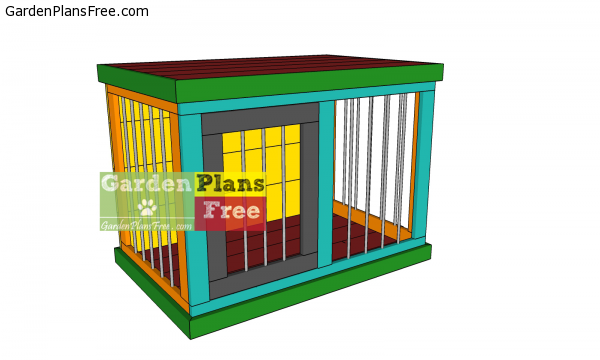
Single-dog-kennel—assembled
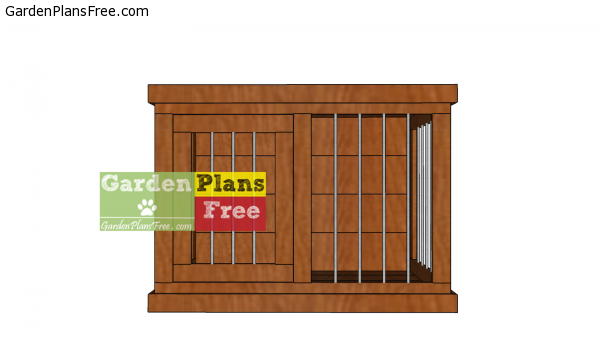
Large-dog-kennel-plans—front-view
You should also check my free plans for building a double dog kennel.
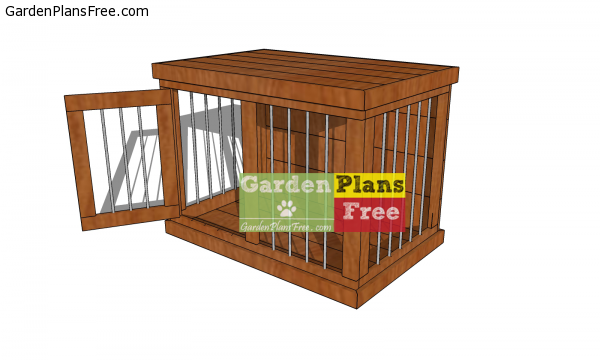
How-to-build-a-single-dog-kennel
Last but not least, you need to care of the finishing touches. Fill the holes with wood putty and smooth the surface with 120-220 grit sandpaper. Apply a few coats of stain / paint to enhance the look of the kennel and to protect the wood.
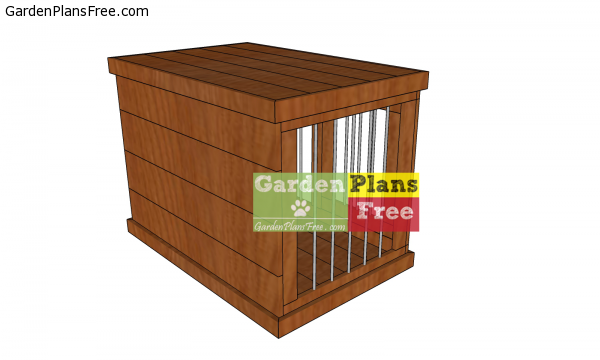
DIY-Dog-Kennel-for-Large-Dog—Free-plans
In addition, if you want more building inspiration, see a list with all my diy plans HERE.
This diy project was about large single dog kennel plans. If you have enjoyed the free project, I recommend you to share it with your friends, by using the social media widgets. You can always save the plans as PDF or Print them using the floating widget on the left side of the screen (working only on PC or laptop).

