Step by step woodworking project about carport plans free. Building a lean to carport is easy and it will protect your car from bad weather, bu you need to follow the tips discussed in the project, if you want to get a professional result. Always plan everything from the very beginning and scale the size of the carport to your needs, if you want to prevent costly mistakes. More plans for storage or workshop HERE.
Building a basic carport is a complex woodworking project, but you can get the job done by yourself, if you use quality plans and quality materials. Invest in quality materials, such as pressure-treated lumber, as the components will be exposed to moisture. Align the components at both ends before pre-drilling the wooden components and inserting the screws. Add waterproof glue to the joints, if you want to reinforce the structure.
Build a lean to carport
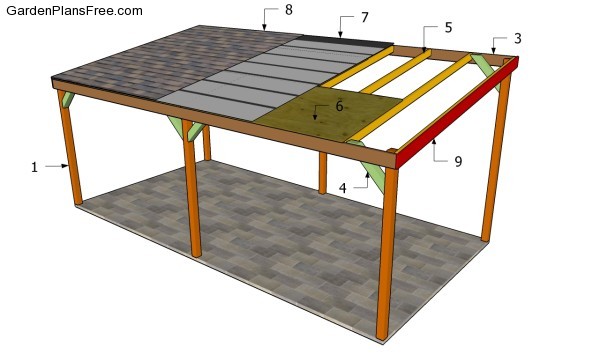
Building a wooden carport
Materials
- 1 – 3 pieces of 4×4 lumber 120” POSTS
- 2 – 3 posts of 4×4 lumber 140″ POSTS
- 3 – 2 pieces of 2×4 lumber 240” BEAMS
- 4 – 8 pieces of 4×4 lumber 25 3/4” BRACES
- 5 – 12 pieces of 2×4 lumber 122 1/2” RAFTERS
- 6 – 8 pieces of 3/4” tongue and groove plywood 4×8′ ROOFING SHEETS
- 7 – 250 sq ft of tar paper ROOFING FELT
- 8 – 250 sq ft of asphalt shingles ASPHALT SHINGLES
- 9 – 2 pieces of 1×6 lumber – 125 3/4″ long TRIMS
- 5 pieces of 4×4 lumber – 10 ft
- 3 pieces of 4×4 lumber – 12 ft
- 2 pieces of 2×6 lumber – 20 ft
- 12 pieces of 2×4 lumber – 12 ft
- 250 sq ft of tar paper and 250 sq ft of asphalt shingles
- 2 pieces of 1×6 lumber – 12 ft
- 8 pieces of 3/4” tongue and groove plywood 4×8′
- 6 post anchors for 4×4 posts
- 800 pieces of 3 ½” screws
- 1000 pieces of 1 5/8” screws
- Construction glue
- 1 ½” structural screws
- 5 ½” carriage bolt
- 90 ft of drip edges
Tools
- Hammer, Tape measure, Carpentry Square
- Miter saw, Drill machinery, Screwdriver, Sander
- Safety Gloves, Safety Glasses, Respiratory Mask
Time
- One Day
Carport plans free
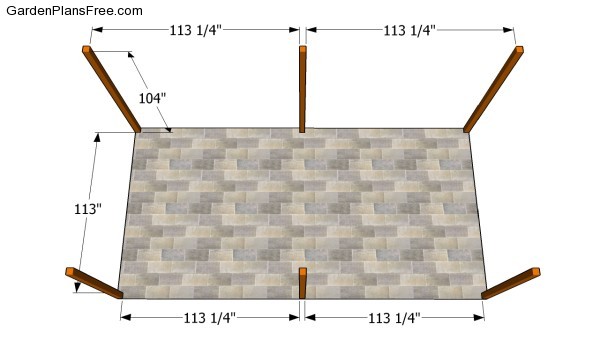
Attaching the posts
The first step of the project is to attach the posts into place. As you can see in the image, you need to set the 4×4 posts into concrete, after laying out the carport, as accurately as possible. From our experience, we recommend you to use string and batter boards, making sure the corners are right-angled and the diagonals equal.
PRO TIP: Dig 3′ deep holes and 12” in diameter and set the posts into place. Plumb them with a spirit level and secure them with braces, until the concrete dries out.
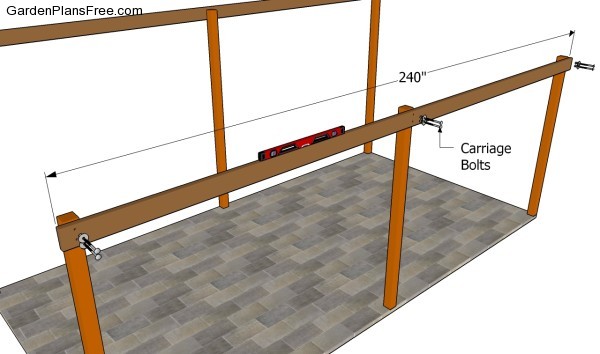
Attaching the beams
The next step of the outdoor project is to attach the support beams to the top of the posts, on both sides of the carport. After checking if the beams are horizontal, we recommend you to drill pilot holes and insert 5 1/2″ carriage bolts. Align everything before inserting the screws and drill pilot holes, to prevent the wood from splitting.
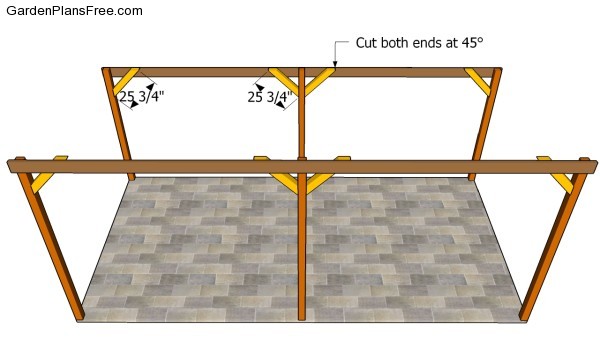
Attaching the braces
In order to increase the rigidity of the frame and to provide support to the construction, we recommend you to fit braces, as in the free carport plans. Cut the ends of the braces at 45º, attach them into place, drill pilot holes and lock the to the posts and to the support beams with 3 1/2″ galvanized screws.
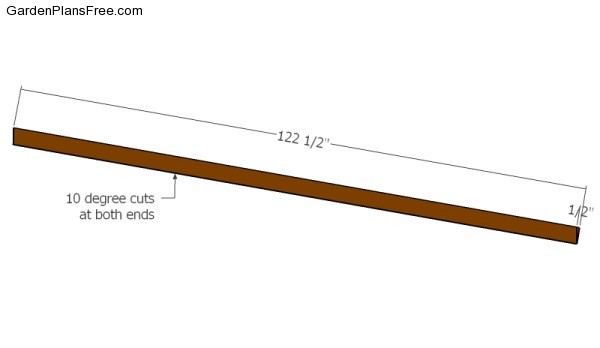
Building the rafters
Build the rafters for the lean-to carport using 2×4 lumber. Use a good saw to cut both ends of the carport at 10º and place them between support beams.
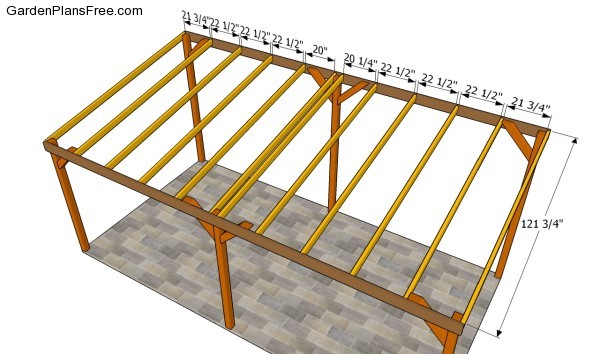
Attaching the rafters
Drill pilot holes trough the beams and insert the screws into the rafters. Don’t forget that you need to place the rafters equally-spaced, leaving about 24″ between them on center.
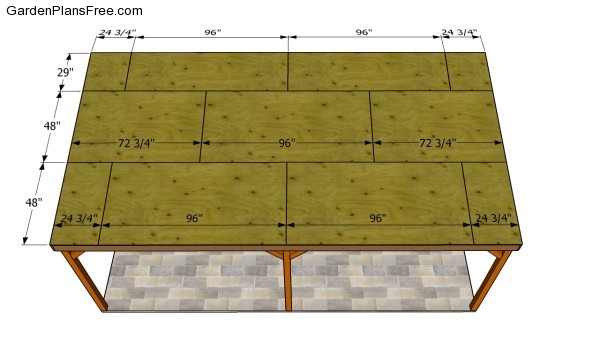
Attaching the roofing sheets
After installing the rafters into place, we recommend you to attach the 3/4″ plywood sheets. As you can see in the image, you need to start the installation from the bottom left side of the carport, up to the top. Make sure you don’t leave any gaps between the sheets and insert 1 1/4″ trough the sheets into the rafters. Use a circular saw with a sharp blade to make the cuts.
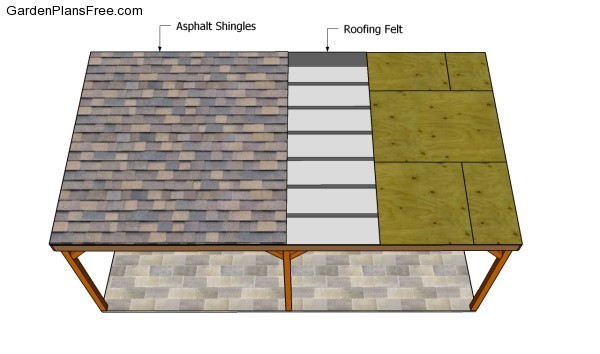
Attaching the roofing
Cover the roofing sheets with felt, as in the plans. Make sure the strips of roofing felt overlap at least 2-3″ and staple them to the plywood sheets every 8″. Continue the project by installing the asphalt shingles. Place the starting course at the bottom of the roof, before fitting the rest of the shingles.
PRO TIP: Always read the manufacturer’s instructions, before installing the shingles. They provide essential information about the installation of the shingles.

Roofing trims
If you want to add style to the wooden carport, we recommend you to fit 1×6 trims to the front and the back of the carport. Cut both ends at 80 degrees.
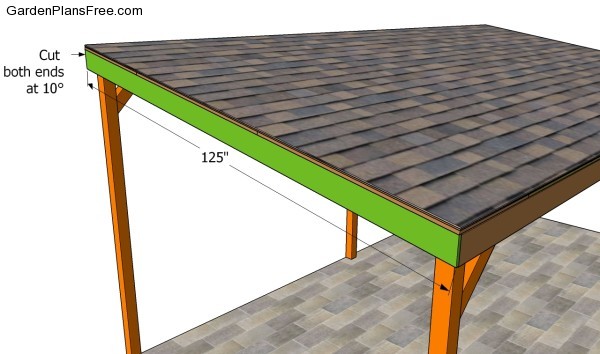
Attaching the trims
Align the trims at both ends and lock them into place with finishing nails. Add waterproof glue to the joints, in order to create a rigid structure.
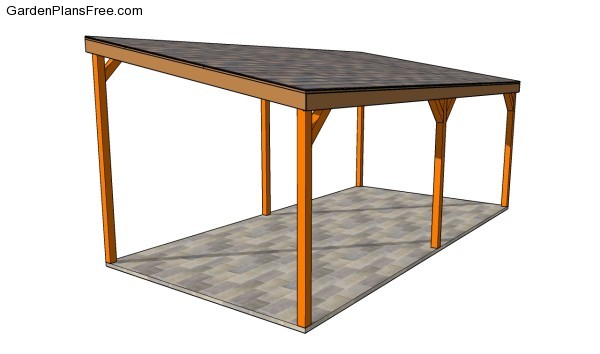
Carport Plans Free
Last but not least, there are several aspects you should take into account. Therefore, you should fill the holes with wood filler and smooth the wooden surface after it dries out. In addition, check if the front opens properly.
PRO TIP: Apply several coats of paint over the components, in order to protect them from decay. Take a look on these storage plans, if you want to build other projects for your backyard.
This diy project was about carport plans free. If you have enjoyed the free project, we recommend you to share it with your friends, by using the social media widgets.


16 comments
What is the estimate price?
You have the cut list, so you can add up the local costs of the materials.
Why don’t you put a pdf on the site for download instead of all the junk file conversion applications? All the BS is not worth what you offering.
Thank you for stopping by. I hope you will find what you are looking for on other sites. I did ask anything in return from you, so be my guest to find a better alternative.
Steve you’re dick ! Thanks for offering the plans Thomas, this really helps me visualize how to build what i need
Listen all you out there this very kind person is putting all these plans out there for FREE .
You should be THANKING him not criticising his work.
If his plans are too hard for you disappear.
Thank you for the support. I also have to add that you don’t need any app to download my plans. There is a floating widget on the left side of the screen (on desktop only). Using that button you can print or save any plan on my blog.
Exactly Ralph!
Those criticizing and/or asking elementary questions as to volatile material pricing probably shouldn’t be building something like this with so little experience.
Same with those worried about the 3 extra pages of printed adds that offset some of the site maintenance costs. Was told a long time ago, “If you have to ask, you probably can’t afford it.”
Thanks Thomas!
Thank you for giving us these very detailed, easy to follow, and thorough instructions! I really appreciate it.
Thank you. My pleasure.
Thanks for all your time putting tis together! Sounds like Steve need to hire an engineer and pay their 250.00 per hour..
Great information and nice drawings… thanks again!
I like it.. it looks great!
My question would be.. what would you you say is the wind sustainability?
Just wondering if you have plans for a 20×40. Lean to
no plans for that yet
Thomas, Thank You for taking the time to do this. Looks great! Do you think 4×4’s will be adequate for support in snow country? Thanks again!!
Using your plans, would 2 x 4’s support a 20 foot span with a metal roof? I’m in north Florida.